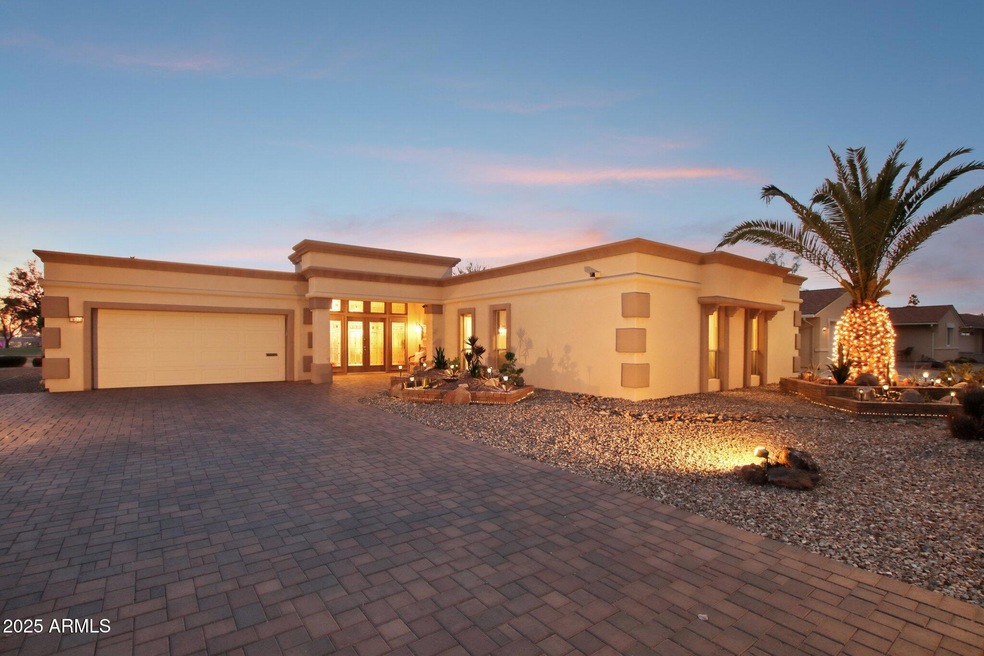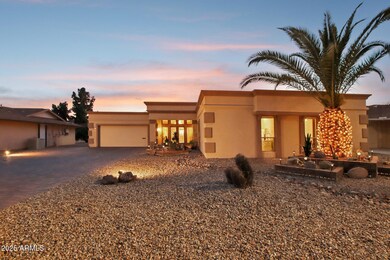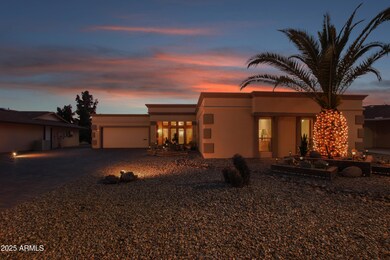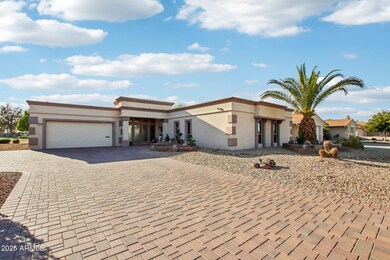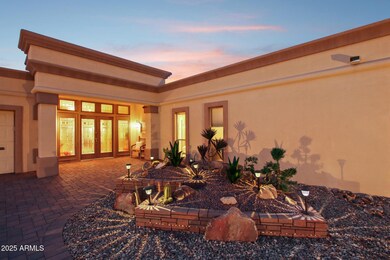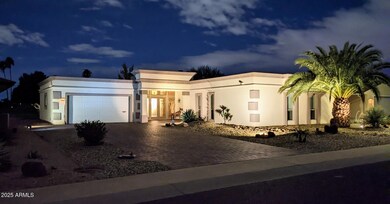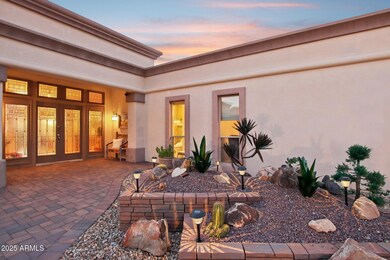
9711 W Briarwood Cir Unit 32 Sun City, AZ 85351
Highlights
- On Golf Course
- Transportation Service
- Two Primary Bathrooms
- Fitness Center
- Solar Power System
- Clubhouse
About This Home
As of February 2025Discover one of the most stunning remodels in Sun City, AZ! From the moment you step onto the beautifully designed paver driveway, you'll be captivated by the charm and elegance of this home. The grand double-door entrance, framed by intricate leaded glass windows, sets the tone for what lies inside. The architectural details are exceptional, starting with a custom inset off the foyer—a perfect showcase for your favorite vase or artwork. The dream kitchen is a true centerpiece, featuring granite countertops that flow into a versatile peninsula with seating on both sides. It's the ideal space for casual meals or entertaining guests. 40 paid solar panels make this home very energy efficient. Two separate living areas offer views of the golf course. The formal dining room offers the perfect setting for entertaining. This home offers 3 spacious bedrooms and 3 baths, including an ensuite in one of the guest bedrooms, making it ideal for family or visitors, and an additional half bath for guests. Step outside to your backyard oasis, where a large covered terracotta patio overlooks the 4th fairway of Palmbrook Golf Course. Complete with an outdoor kitchen, a serene water feature, and breathtaking Arizona sunsets, this space is perfect for relaxing or hosting gatherings.
Home Details
Home Type
- Single Family
Est. Annual Taxes
- $2,148
Year Built
- Built in 1972
Lot Details
- 9,452 Sq Ft Lot
- On Golf Course
- Desert faces the front and back of the property
- Front and Back Yard Sprinklers
HOA Fees
- $54 Monthly HOA Fees
Parking
- 2 Car Garage
Home Design
- Wood Frame Construction
- Built-Up Roof
- Stucco
Interior Spaces
- 2,118 Sq Ft Home
- 1-Story Property
- Ceiling height of 9 feet or more
- Ceiling Fan
- Double Pane Windows
- Vinyl Clad Windows
- Living Room with Fireplace
Kitchen
- Breakfast Bar
- Built-In Microwave
- Kitchen Island
- Granite Countertops
Flooring
- Laminate
- Tile
Bedrooms and Bathrooms
- 3 Bedrooms
- Two Primary Bathrooms
- 2.5 Bathrooms
- Bidet
- Solar Tube
Accessible Home Design
- Grab Bar In Bathroom
- No Interior Steps
- Multiple Entries or Exits
- Hard or Low Nap Flooring
Schools
- Adult Elementary And Middle School
- Adult High School
Utilities
- Cooling Available
- Heating Available
- Water Softener
- High Speed Internet
- Cable TV Available
Additional Features
- Solar Power System
- Built-In Barbecue
Listing and Financial Details
- Tax Lot 113
- Assessor Parcel Number 200-94-349
Community Details
Overview
- Association fees include no fees
- Built by Del Webb
- Sun City Unit 32 Subdivision, H77 Layfayette Floorplan
Amenities
- Transportation Service
- Clubhouse
- Theater or Screening Room
- Recreation Room
Recreation
- Golf Course Community
- Tennis Courts
- Racquetball
- Community Playground
- Fitness Center
- Heated Community Pool
- Community Spa
- Bike Trail
Map
Home Values in the Area
Average Home Value in this Area
Property History
| Date | Event | Price | Change | Sq Ft Price |
|---|---|---|---|---|
| 02/28/2025 02/28/25 | Sold | $589,000 | 0.0% | $278 / Sq Ft |
| 02/10/2025 02/10/25 | Pending | -- | -- | -- |
| 01/27/2025 01/27/25 | For Sale | $589,000 | 0.0% | $278 / Sq Ft |
| 01/13/2025 01/13/25 | Pending | -- | -- | -- |
| 01/10/2025 01/10/25 | For Sale | $589,000 | -- | $278 / Sq Ft |
Tax History
| Year | Tax Paid | Tax Assessment Tax Assessment Total Assessment is a certain percentage of the fair market value that is determined by local assessors to be the total taxable value of land and additions on the property. | Land | Improvement |
|---|---|---|---|---|
| 2025 | $2,148 | $25,074 | -- | -- |
| 2024 | $2,020 | $23,880 | -- | -- |
| 2023 | $2,020 | $34,900 | $6,980 | $27,920 |
| 2022 | $1,887 | $26,670 | $5,330 | $21,340 |
| 2021 | $1,929 | $27,070 | $5,410 | $21,660 |
| 2020 | $1,881 | $24,550 | $4,910 | $19,640 |
| 2019 | $1,874 | $24,270 | $4,850 | $19,420 |
| 2018 | $1,816 | $22,210 | $4,440 | $17,770 |
| 2017 | $1,749 | $19,430 | $3,880 | $15,550 |
| 2016 | $1,643 | $18,620 | $3,720 | $14,900 |
| 2015 | $1,562 | $16,880 | $3,370 | $13,510 |
Mortgage History
| Date | Status | Loan Amount | Loan Type |
|---|---|---|---|
| Previous Owner | $157,500 | New Conventional |
Deed History
| Date | Type | Sale Price | Title Company |
|---|---|---|---|
| Warranty Deed | $589,000 | Wfg National Title Insurance C | |
| Cash Sale Deed | $177,500 | First American Title Insuran |
Similar Homes in Sun City, AZ
Source: Arizona Regional Multiple Listing Service (ARMLS)
MLS Number: 6802896
APN: 200-94-349
- 9611 W Glen Oaks Cir
- 9607 W Briarwood Cir
- 9517 W Cedar Hill Cir Unit N
- 9805 W Burns Dr
- 16021 N Lakeforest Dr
- 9725 W Pineaire Dr
- 9701 W Oak Ridge Dr
- 9730 W Gulf Hills Dr
- 9533 W Cedar Hill Cir N
- 9829 W Hutton Dr
- 9625 W Oak Ridge Dr Unit 26
- 15630 N Lakeforest Dr
- 9614 W Pleasant Valley Rd
- 15621 N Lakeforest Dr
- 9910 W Gulf Hills Dr
- 15610 N 98th Ave Unit 26
- 9929 W Burns Dr
- 9614 W Greenhurst Dr Unit 26
- 10018 W Burns Dr
- 10002 W Oak Ridge Dr
