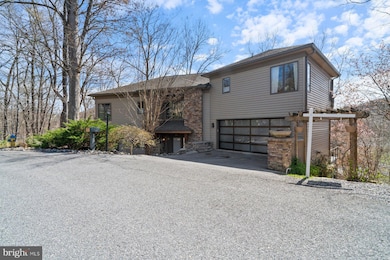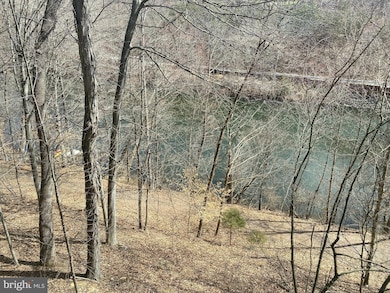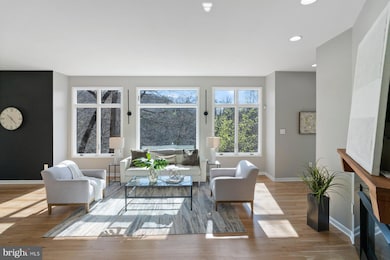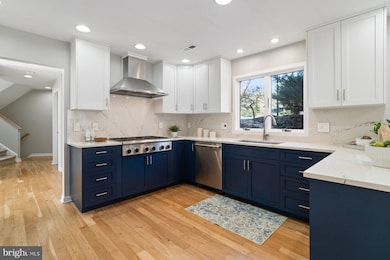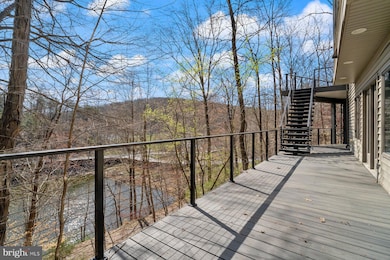
9711 Woodlake Place New Market, MD 21774
Linganore NeighborhoodEstimated payment $5,963/month
Highlights
- 125 Feet of Waterfront
- Beach
- Water Oriented
- Deer Crossing Elementary School Rated A-
- Pier or Dock
- Eat-In Gourmet Kitchen
About This Home
This home is stunning in person and pictures just don't do it justice. You won’t believe the upgrades! The kitchen is a chef’s and designer’s dream. The views are breathtaking. This home screams entertainment - from the remodeled kitchen and bathrooms, to the multi-level new connecting composite decks - complete with a covered portion newly wired and heated so you can gather year-round - you’ll never want to leave this lovely home. As you approach the home, you’ll see the stunning stone around the front door. To the right is a welcoming arch, leading down to the deck. From the moment you enter the bright foyer, the views greet you. The kitchen is just gorgeous - with new custom cabinets and quartz counters that extend up the walls, there isn’t one thing you’ll want to change. With a 6 burner gas stove, wall oven and microwave, oversized refrigerator, and eating area, it really is the perfect set up for the home chef and entertainer. You may not even notice how large the living room and dining area are since you’ll be looking at the view out the wall of windows. The large living area has a gas fireplace with new quartz, the perfect place to unwind, a remodeled desk/work area, and opens to the top level deck. The dining area is beautifully defined with an accent wall. Heading upstairs, which is multileveled, you’ll find the primary bedroom also with a wall of windows to enjoy the views, a remodeled luxury primary bathroom, equipped with a soaking tub that overlooks the water. On this floor, you’ll find another large ensuite bedroom with a remodeled bathroom and the laundry room. Heading to the upper level, there are two more oversized bedrooms and a full, remodeled bathroom. Downstairs is the fully finished basement, currently used as a gym but the perfect size rec room, a half bathroom, bonus room, gas fireplace, and wet bar, all opening to the lower deck. There is a massive storage area off the deck - perfect for kayaks, work benches, and golf cart storage. Other upgrades include new carpet, new paint, new railings inside, all new interior and exterior lighting, and new insulated garage door. With the privacy of the woods for summertime and the hill views in the winter, the location can’t be beat. Enjoy all that Lake Linganore has to offer: deep Navigable lake, multiple sandy beaches, multiple pools, boating, fishing, swimming, tennis, basketball, beach volleyball, nature & bike trails, Frisbee golf, pickleball, Event Tent, Farmers Markets, Summer Concert Series under the stars, playgrounds and so much more! Come and see for yourself.
Open House Schedule
-
Sunday, April 27, 20252:00 to 4:00 pm4/27/2025 2:00:00 PM +00:004/27/2025 4:00:00 PM +00:00This waterfront home is spectacular inside and the pictures just don't do it justice. Take the opportunity to view it for yourself to see how gorgeous it is.Add to Calendar
Home Details
Home Type
- Single Family
Est. Annual Taxes
- $7,475
Year Built
- Built in 2004
Lot Details
- 9,292 Sq Ft Lot
- 125 Feet of Waterfront
- Lake Front
- Cul-De-Sac
- No Through Street
- Wooded Lot
- Backs to Trees or Woods
- Property is in excellent condition
HOA Fees
- $187 Monthly HOA Fees
Parking
- 2 Car Attached Garage
- 2 Driveway Spaces
- Front Facing Garage
- Garage Door Opener
Property Views
- Lake
- Woods
Home Design
- Contemporary Architecture
- Brick Foundation
- Shingle Roof
- Stone Siding
- Vinyl Siding
Interior Spaces
- Property has 3 Levels
- Open Floorplan
- Wet Bar
- Ceiling height of 9 feet or more
- Ceiling Fan
- Recessed Lighting
- 2 Fireplaces
- Window Treatments
- Atrium Windows
- Sliding Doors
- Entrance Foyer
- Family Room Off Kitchen
- Combination Dining and Living Room
- Recreation Room
- Bonus Room
- Flood Lights
Kitchen
- Eat-In Gourmet Kitchen
- Breakfast Area or Nook
- Built-In Oven
- Six Burner Stove
- Cooktop
- Microwave
- Ice Maker
- Dishwasher
- Stainless Steel Appliances
- Upgraded Countertops
- Disposal
Flooring
- Solid Hardwood
- Partially Carpeted
- Ceramic Tile
Bedrooms and Bathrooms
- 4 Bedrooms
- En-Suite Primary Bedroom
- En-Suite Bathroom
- Walk-In Closet
- Hydromassage or Jetted Bathtub
- Walk-in Shower
Laundry
- Laundry Room
- Laundry on upper level
- Dryer
- Washer
Finished Basement
- Heated Basement
- Walk-Out Basement
- Connecting Stairway
- Interior and Exterior Basement Entry
- Basement Windows
Outdoor Features
- Water Oriented
- Property is near a lake
- Lake Privileges
- Deck
- Exterior Lighting
- Porch
Schools
- Blue Heron Elementary School
- Oakdale Middle School
- Oakdale High School
Utilities
- Central Heating and Cooling System
- Natural Gas Water Heater
Listing and Financial Details
- Tax Lot 203
- Assessor Parcel Number 1127524575
Community Details
Overview
- $4,625 Capital Contribution Fee
- Association fees include pool(s), snow removal, trash, common area maintenance, management, pier/dock maintenance
- Lake Linganore HOA
- Built by FOUNTAINHEAD HOMES, LLC
- Lake Linganore Association Community
- Woodridge Subdivision
- Community Lake
Amenities
- Picnic Area
- Common Area
Recreation
- Pier or Dock
- Beach
- Tennis Courts
- Soccer Field
- Indoor Tennis Courts
- Community Basketball Court
- Volleyball Courts
- Community Playground
- Community Pool
- Dog Park
- Recreational Area
- Jogging Path
- Bike Trail
Security
- Security Service
Map
Home Values in the Area
Average Home Value in this Area
Tax History
| Year | Tax Paid | Tax Assessment Tax Assessment Total Assessment is a certain percentage of the fair market value that is determined by local assessors to be the total taxable value of land and additions on the property. | Land | Improvement |
|---|---|---|---|---|
| 2024 | $7,495 | $611,700 | $125,000 | $486,700 |
| 2023 | $6,974 | $592,867 | $0 | $0 |
| 2022 | $6,376 | $574,033 | $0 | $0 |
| 2021 | $5,813 | $555,200 | $125,000 | $430,200 |
| 2020 | $5,813 | $540,000 | $0 | $0 |
| 2019 | $5,552 | $524,800 | $0 | $0 |
| 2018 | $5,349 | $509,600 | $125,000 | $384,600 |
| 2017 | $5,029 | $509,600 | $0 | $0 |
| 2016 | $4,530 | $424,733 | $0 | $0 |
| 2015 | $4,530 | $382,300 | $0 | $0 |
| 2014 | $4,530 | $381,933 | $0 | $0 |
Property History
| Date | Event | Price | Change | Sq Ft Price |
|---|---|---|---|---|
| 04/04/2025 04/04/25 | For Sale | $925,000 | +19.5% | $298 / Sq Ft |
| 02/17/2023 02/17/23 | Sold | $774,000 | 0.0% | $250 / Sq Ft |
| 01/17/2023 01/17/23 | Pending | -- | -- | -- |
| 01/11/2023 01/11/23 | For Sale | $774,000 | +32.3% | $250 / Sq Ft |
| 04/10/2015 04/10/15 | Sold | $585,000 | -1.7% | $189 / Sq Ft |
| 02/27/2015 02/27/15 | Pending | -- | -- | -- |
| 10/25/2014 10/25/14 | Price Changed | $595,000 | +3.5% | $192 / Sq Ft |
| 10/25/2014 10/25/14 | For Sale | $575,000 | -- | $185 / Sq Ft |
Deed History
| Date | Type | Sale Price | Title Company |
|---|---|---|---|
| Deed | $774,000 | Wfg National Title | |
| Interfamily Deed Transfer | -- | Accommodation | |
| Deed | $585,000 | Olde Towne Title Inc | |
| Deed | $650,000 | -- |
Mortgage History
| Date | Status | Loan Amount | Loan Type |
|---|---|---|---|
| Previous Owner | $379,000 | New Conventional | |
| Previous Owner | $225,000 | New Conventional | |
| Previous Owner | $460,000 | New Conventional | |
| Previous Owner | $417,000 | Adjustable Rate Mortgage/ARM | |
| Previous Owner | $520,000 | Adjustable Rate Mortgage/ARM | |
| Previous Owner | $40,000 | Stand Alone Second |
Similar Homes in New Market, MD
Source: Bright MLS
MLS Number: MDFR2061408
APN: 27-524575
- 9711 Woodlake Place
- 6735 Woodcrest Ct
- 6887 Woodridge Rd
- 6736 Accipiter Dr
- 9641 Woodland Rd
- 6746 Accipiter Dr
- 6823 Rehnquist Ct
- 6751 Accipiter Dr
- 6863 E Shavano Rd
- 190 Accipiter Dr
- 10004 Shalom Ct
- 6469 Saddlebrook Ln
- 6364 Claridge Dr N
- 6793 Accipiter Dr
- 9731 Fleetwood Way
- 6869 Whistling Swan Way
- 10214 Nuthatch Dr
- 6211 White Oak Dr
- 6420 Barrington Dr
- 6584 Nyasa Bend

