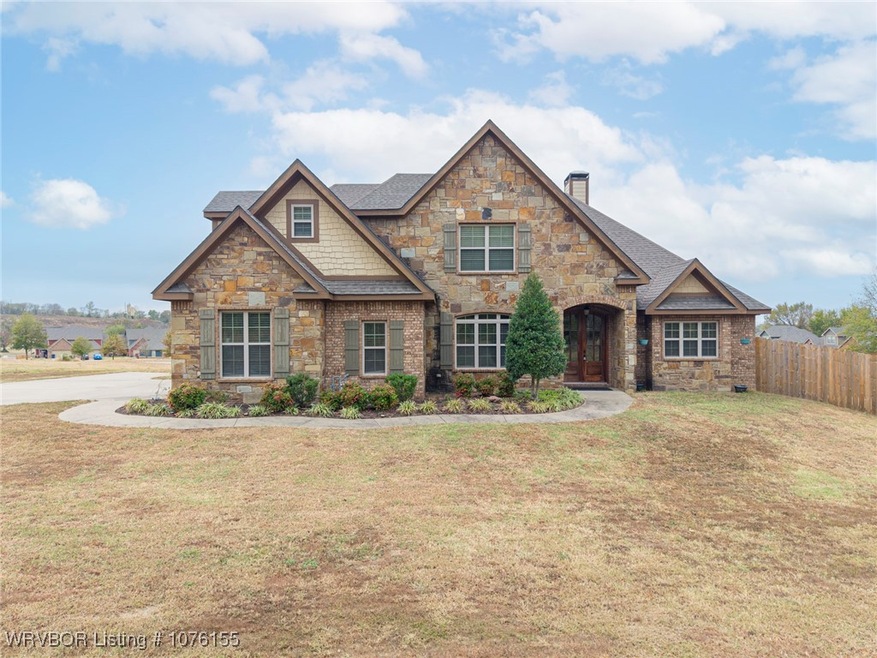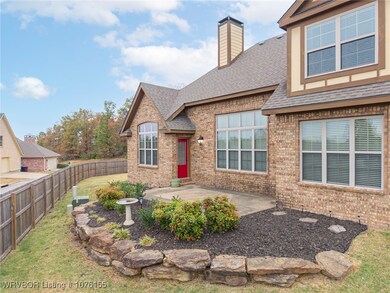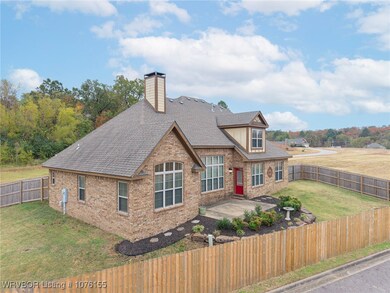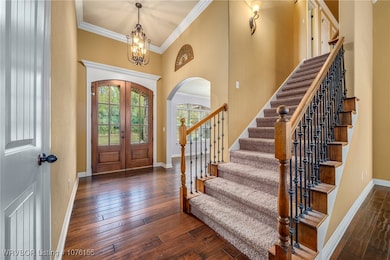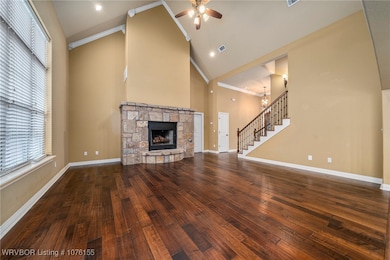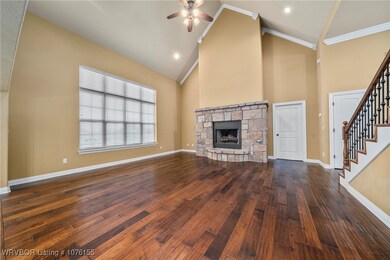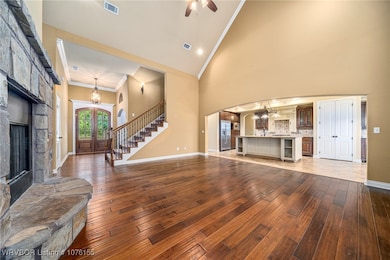
9712 Willowbrook Dr Fort Smith, AR 72908
Fianna Hills NeighborhoodHighlights
- Wood Flooring
- Attic
- Attached Garage
- Elmer H. Cook Elementary School Rated A-
- Granite Countertops
- Brick or Stone Mason
About This Home
As of January 2025Seller is offering a $10,000 buyer allowance for home improvements or buyer's choice (flooring, paint, etc.) with acceptable offer. This home features five bedrooms and three bathrooms, with two living rooms for extra space. The master bedroom and one additional bedroom are located downstairs, with three more bedrooms upstairs. It boasts an open floor plan and granite countertops throughout. The formal dining room complements an eat-in kitchen, which includes a coffee-wet bar and breakfast bar. Jenn-Air appliances are featured, including a gas stove, and the seller will leave the refrigerator. The living room offers a wood-burning fireplace, high ceilings & open floor plan. Additional amenities include central vacuum, a spacious master bedroom with patio access, dual sinks in the master bath, a separate toilet area, and a whirlpool tub. A new privacy fence was added in 2022. The property is on a large corner lot, conveniently located minutes from interstate access.
Home Details
Home Type
- Single Family
Est. Annual Taxes
- $3,429
Year Built
- Built in 2009
Lot Details
- 0.33 Acre Lot
- Privacy Fence
- Wood Fence
- Back Yard Fenced
- Landscaped
Home Design
- Brick or Stone Mason
- Slab Foundation
- Shingle Roof
- Architectural Shingle Roof
- Stone
Interior Spaces
- 3,326 Sq Ft Home
- 2-Story Property
- Wet Bar
- Central Vacuum
- Ceiling Fan
- Wood Burning Fireplace
- Blinds
- Living Room with Fireplace
- Storage
- Washer and Electric Dryer Hookup
- Fire and Smoke Detector
- Attic
Kitchen
- Self-Cleaning Oven
- Range with Range Hood
- Microwave
- Plumbed For Ice Maker
- Dishwasher
- Granite Countertops
- Disposal
Flooring
- Wood
- Carpet
- Ceramic Tile
Bedrooms and Bathrooms
- 5 Bedrooms
- Split Bedroom Floorplan
- Walk-In Closet
- 3 Full Bathrooms
Parking
- Attached Garage
- Garage Door Opener
- Driveway
Outdoor Features
- Patio
Schools
- Cook Elementary School
- Ramsey Middle School
- Southside High School
Utilities
- Central Heating and Cooling System
- Gas Water Heater
- Fiber Optics Available
- Cable TV Available
Community Details
- Willowbrook Subdivision
Listing and Financial Details
- Tax Lot 53A
- Assessor Parcel Number 18712-0053-00000-00
Map
Home Values in the Area
Average Home Value in this Area
Property History
| Date | Event | Price | Change | Sq Ft Price |
|---|---|---|---|---|
| 01/22/2025 01/22/25 | Sold | $430,000 | -4.2% | $129 / Sq Ft |
| 12/26/2024 12/26/24 | Pending | -- | -- | -- |
| 12/16/2024 12/16/24 | Price Changed | $449,000 | -1.3% | $135 / Sq Ft |
| 11/17/2024 11/17/24 | Price Changed | $455,000 | -3.7% | $137 / Sq Ft |
| 11/03/2024 11/03/24 | For Sale | $472,500 | +23.0% | $142 / Sq Ft |
| 11/16/2021 11/16/21 | Sold | $384,000 | -1.3% | $115 / Sq Ft |
| 10/17/2021 10/17/21 | Pending | -- | -- | -- |
| 06/19/2021 06/19/21 | For Sale | $389,000 | +25.5% | $117 / Sq Ft |
| 09/11/2013 09/11/13 | Sold | $310,000 | 0.0% | $93 / Sq Ft |
| 08/12/2013 08/12/13 | Pending | -- | -- | -- |
| 10/11/2012 10/11/12 | For Sale | $309,900 | -- | $93 / Sq Ft |
Tax History
| Year | Tax Paid | Tax Assessment Tax Assessment Total Assessment is a certain percentage of the fair market value that is determined by local assessors to be the total taxable value of land and additions on the property. | Land | Improvement |
|---|---|---|---|---|
| 2024 | $3,101 | $59,070 | $7,400 | $51,670 |
| 2023 | $3,429 | $59,070 | $7,400 | $51,670 |
| 2022 | $3,429 | $59,070 | $7,400 | $51,670 |
| 2021 | $2,670 | $59,070 | $7,400 | $51,670 |
| 2020 | $2,532 | $59,070 | $7,400 | $51,670 |
| 2019 | $2,394 | $47,690 | $5,000 | $42,690 |
| 2018 | $2,419 | $47,690 | $5,000 | $42,690 |
| 2017 | $2,154 | $47,690 | $5,000 | $42,690 |
| 2016 | $2,504 | $47,690 | $5,000 | $42,690 |
| 2015 | $2,154 | $47,690 | $5,000 | $42,690 |
| 2014 | $2,559 | $0 | $0 | $0 |
Mortgage History
| Date | Status | Loan Amount | Loan Type |
|---|---|---|---|
| Open | $362,598 | FHA | |
| Closed | $362,598 | New Conventional | |
| Previous Owner | $294,500 | New Conventional | |
| Previous Owner | $258,840 | New Conventional | |
| Previous Owner | $12,654 | Unknown | |
| Previous Owner | $254,112 | FHA | |
| Previous Owner | $249,742 | Construction |
Deed History
| Date | Type | Sale Price | Title Company |
|---|---|---|---|
| Warranty Deed | $384,000 | Capital Abstract & Ttl Co Ll | |
| Warranty Deed | $310,000 | Mosley Abstract & Title Insu | |
| Warranty Deed | $48,000 | Mosley Abstract & Title Insu |
Similar Homes in Fort Smith, AR
Source: Western River Valley Board of REALTORS®
MLS Number: 1076155
APN: 18712-0053-00000-00
- 9708 Essex Place
- 1722 Prestwick Dr
- 1808 Bramble Brae St
- 10408 Innsbruck Ct
- 1521 Rockhurst Dr
- 1562 Fianna Place Terrace
- 1708 Rannoch Trace
- 1712 Rannoch Trace
- 2205 Crosshill Rd
- 1800 Rannoch Trace
- 8901 S 16th St
- 9501 Jenny Lind Rd
- 10408 Tweed Ln
- 9609 Jenny Lind Rd
- 2301 Fianna Oaks Dr
- 2300 Rannoch Ln
- 10116 Jenny Lind Rd
- 2605 Ramsgate Way
- 9001 Kiltartan Dr
- 8611 Vickery Ln
