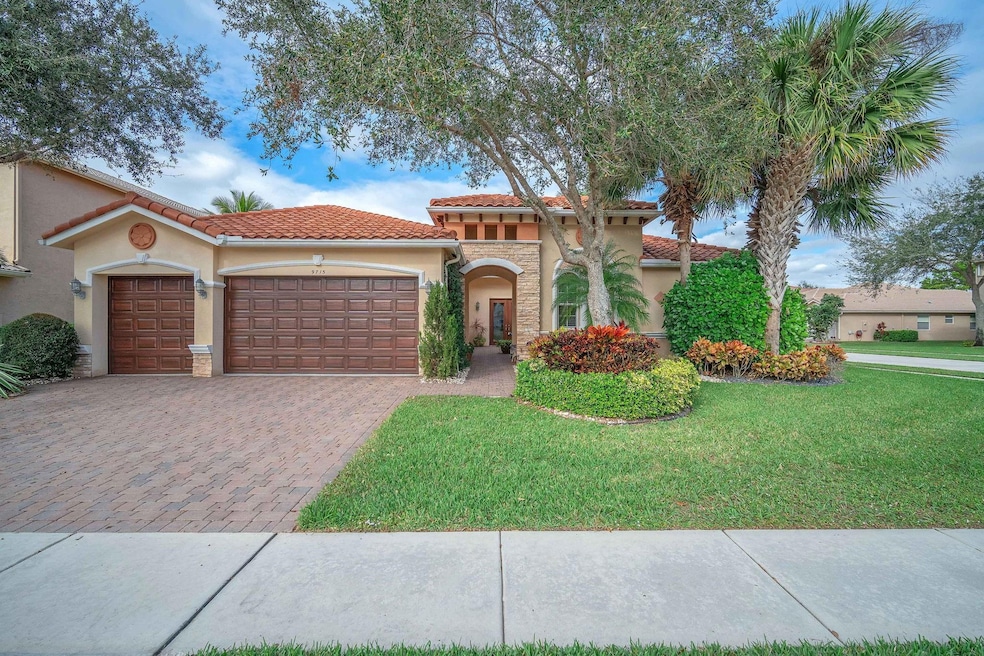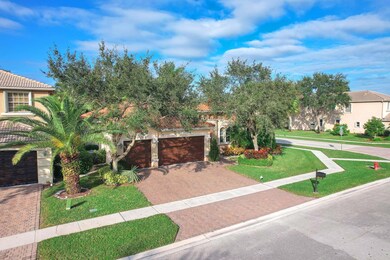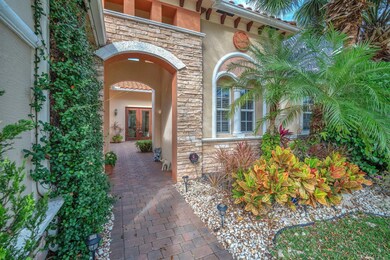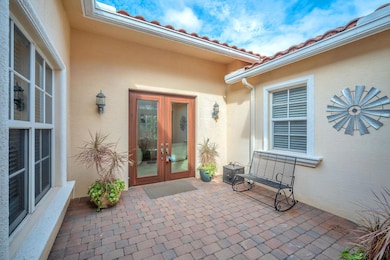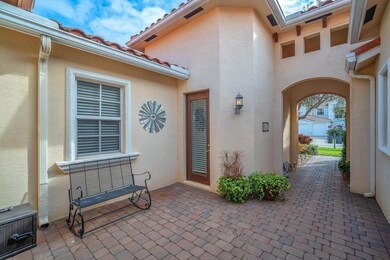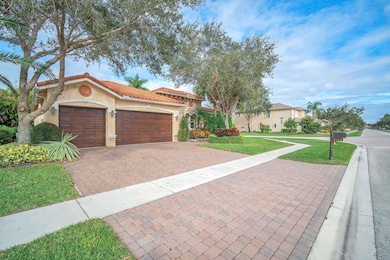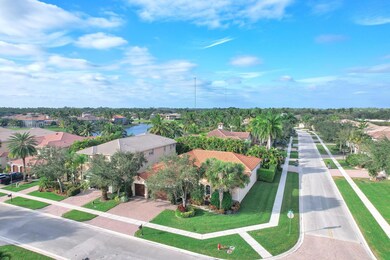
9713 Campi Dr Lake Worth, FL 33467
Towne Park NeighborhoodEstimated payment $5,240/month
Highlights
- Gated Community
- Clubhouse
- Marble Flooring
- Coral Reef Elementary School Rated A-
- Roman Tub
- Garden View
About This Home
Gorgeous 4-Bedroom Home, 3 Full Bathrooms + Office/Den. Huge Chef's Kitchen has Granite Countertops, High-end Stainless-Steel Appliances including a Commercial Refrigerator and Countertop/Bar Stool Dining. Open Floorplan all on One Level with a Spacious Feel and High Ceilings. Hurricane-Impact Windows and Doors. Plantation Shutters & Custom Blinds. Tiled Main areas w/ Luxury Carpet in the Bedrooms. Huge Primary Suite w/ 2 Lg. Walk-in Closets, Bathroom with a Roman Tub, Enclosed Shower & Separate Water Closet. Additional Ensuite Bedroom w/ its own Entrance, Large Walk-in Closet + an extra room. Perfect for Guests, In-laws or Nanny! Screened-in Pavered Patio + Outside Patio. 3-Car Garage and Oversized Laundry Room with Sink. One of the Newer Homes in the Community Built in 2011. Must See!
Home Details
Home Type
- Single Family
Est. Annual Taxes
- $6,128
Year Built
- Built in 2011
Lot Details
- 9,757 Sq Ft Lot
- Lot Dimensions are 82x120
- South Facing Home
- Property is zoned PUD
HOA Fees
- $500 Monthly HOA Fees
Parking
- 3 Car Attached Garage
- Garage Door Opener
- Driveway
Home Design
- Barrel Roof Shape
- Spanish Tile Roof
Interior Spaces
- 3,081 Sq Ft Home
- 1-Story Property
- Furnished or left unfurnished upon request
- High Ceiling
- Ceiling Fan
- Plantation Shutters
- Sitting Room
- Formal Dining Room
- Den
- Screened Porch
- Utility Room
- Marble Flooring
- Garden Views
- Impact Glass
Kitchen
- Breakfast Bar
- Electric Range
- Microwave
- Dishwasher
- Kitchen Island
- Disposal
Bedrooms and Bathrooms
- 4 Main Level Bedrooms
- Closet Cabinetry
- Walk-In Closet
- In-Law or Guest Suite
- 3 Full Bathrooms
- Dual Sinks
- Roman Tub
- Separate Shower in Primary Bathroom
Laundry
- Laundry Room
- Dryer
- Washer
- Laundry Tub
Schools
- Coral Reef Elementary School
- Woodlands Middle School
- Park Vista Community High School
Utilities
- Zoned Heating and Cooling
- Electric Water Heater
Listing and Financial Details
- Assessor Parcel Number 00424507040000080
Community Details
Overview
- Association fees include common area maintenance, ground maintenance, recreation facilities
- Villages Of Windsor 2 Subdivision
- Maintained Community
Recreation
- Pickleball Courts
- Community Playground
- Community Pool
- Community Spa
Additional Features
- Clubhouse
- Gated Community
Map
Home Values in the Area
Average Home Value in this Area
Tax History
| Year | Tax Paid | Tax Assessment Tax Assessment Total Assessment is a certain percentage of the fair market value that is determined by local assessors to be the total taxable value of land and additions on the property. | Land | Improvement |
|---|---|---|---|---|
| 2024 | $6,128 | $389,354 | -- | -- |
| 2023 | $5,979 | $378,014 | $0 | $0 |
| 2022 | $5,928 | $367,004 | $0 | $0 |
| 2021 | $5,895 | $356,315 | $0 | $0 |
| 2020 | $5,854 | $351,395 | $0 | $0 |
| 2019 | $5,784 | $343,495 | $0 | $0 |
| 2018 | $5,442 | $333,811 | $0 | $0 |
| 2017 | $5,380 | $326,945 | $0 | $0 |
| 2016 | $5,396 | $320,220 | $0 | $0 |
| 2015 | $5,528 | $317,994 | $0 | $0 |
| 2014 | $5,542 | $315,470 | $0 | $0 |
Property History
| Date | Event | Price | Change | Sq Ft Price |
|---|---|---|---|---|
| 04/16/2025 04/16/25 | Pending | -- | -- | -- |
| 03/17/2025 03/17/25 | Price Changed | $759,000 | -0.8% | $246 / Sq Ft |
| 02/12/2025 02/12/25 | Price Changed | $765,000 | -3.8% | $248 / Sq Ft |
| 02/06/2025 02/06/25 | Price Changed | $795,000 | -2.5% | $258 / Sq Ft |
| 01/16/2025 01/16/25 | For Sale | $815,000 | -- | $265 / Sq Ft |
Deed History
| Date | Type | Sale Price | Title Company |
|---|---|---|---|
| Interfamily Deed Transfer | -- | Attorney | |
| Special Warranty Deed | $395,000 | Attorney |
About the Listing Agent

Here's a little information about me and why I feel the Real Estate industry is perfect for me. I feel I can offer my customers friendly & personalized service. I am very committed to helping people. It shows in my work. I fully enjoy giving all I can to make sure my clients are satisfied with the selling or buying process. I strive to make everyone happy!
I have lived in South Florida since 2001. My brother asked me to move here from Boston to help him manage his real estate development
Sandra's Other Listings
Source: BeachesMLS (Greater Fort Lauderdale)
MLS Number: F10481565
APN: 00-42-45-07-04-000-0080
- 9682 Campi Dr
- 9757 Via Amati
- 9655 Campi Dr
- 9685 Salt Water Creek Ct
- 9586 Campi Dr
- 9393 Savannah Estates Dr
- 7346 Denicola Ln
- 9561 Campi Dr
- 9365 Savannah Estates Dr
- 9352 Savannah Estates Dr
- 9938 Via Amati
- 6923 Elianto Way
- 9413 Vercelli St
- 9514 Campi Dr
- 9955 Via Amati
- 9100 Wrangler Dr
- 7792 Royal Lace Terrace
- 9151 Cape Honey Bee Ln Unit Scarlett 12
- 9157 Cape Honey Bee Ln
- 9303 Cape Honey Bee Ln
