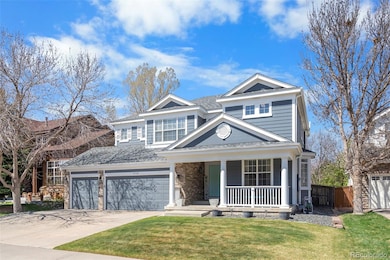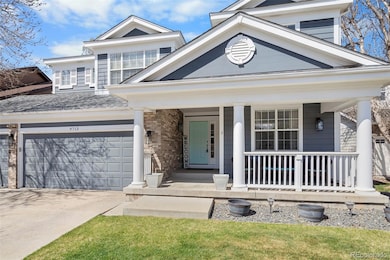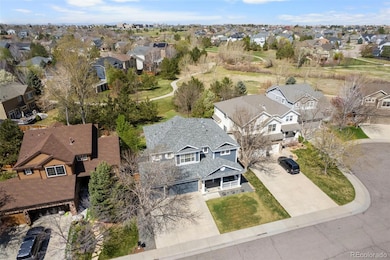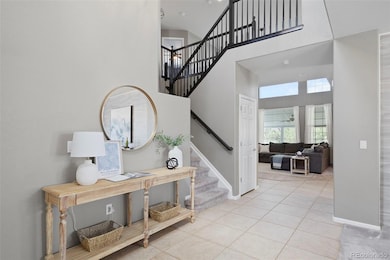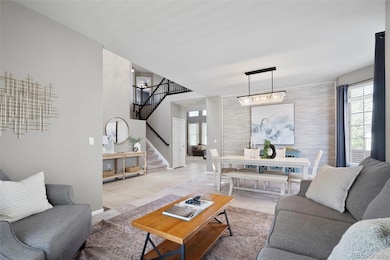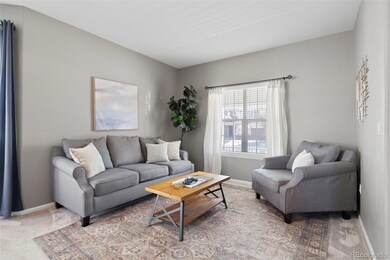
9713 Crowsley Ct Parker, CO 80134
Stonegate NeighborhoodEstimated payment $5,664/month
Highlights
- Very Popular Property
- Spa
- Open Floorplan
- Sierra Middle School Rated A-
- Primary Bedroom Suite
- Clubhouse
About This Home
CHARMING CURB APPEAL and prime CUL-DE-SAC setting–backing to a peaceful neighborhood greenbelt–creates the perfect backdrop for a home that delivers exceptional space, style and the best of Colorado living. This SPACIOUS and VERSATILE home blends thoughtful updates with inviting spaces plus custom charm - including vaulted ceilings, stylish shiplap and molding accents throughout. With seven bedrooms - two of which are flexible, non-conforming spaces in the basement, there’s plenty of room for offices, playrooms, guest rooms, or whatever your needs may be. The heart of the home is the OPEN CONCEPT kitchen and family room, designed for both comfort and connection. Enjoy granite countertops, stainless steel appliances, a center island for gathering, and a cozy gas fireplace that anchors the space beautifully. Formal living and dining rooms add flexibility, while a main-floor study (or guest suite) with an adjacent bath offers ideal functionality for visitors or multigenerational living. Upstairs, the vaulted primary suite is a true retreat with a luxurious layout and a huge walk-in closet. Three additional bedrooms and a full bath complete the upper level. The FINISHED BASEMENT adds even more room to relax, play, or work from home, featuring durable LVP flooring, a spacious living area (currently set up as a home gym), two more flexible rooms perfect for bedrooms, office space, or hobbies, and a 3/4 bathroom for added convenience. Step outside to your private oasis - an incredible COVERED DECK with BUILT-IN HOT TUB, a one-of-a-kind feature that’s hard to find. With views of the beautifully manicured mature yard and neighborhood greenbelt, this UNIQUE and PRIVATE space offers plenty of room to unwind or entertain. Additional highlights include a FINISHED 3-CAR GARAGE with polymer floor, a newer roof and water heater. The home is within walking distance to Stonegate’s PARKS, POOLS, TENNIS COURTS, and trail system—including direct access to area bike paths.
Listing Agent
Compass - Denver Brokerage Email: team@obrien-realty.com,720-880-0559

Home Details
Home Type
- Single Family
Est. Annual Taxes
- $7,738
Year Built
- Built in 2001 | Remodeled
Lot Details
- 7,405 Sq Ft Lot
- Cul-De-Sac
- East Facing Home
- Property is Fully Fenced
- Landscaped
- Front and Back Yard Sprinklers
- Private Yard
- Property is zoned PDU
HOA Fees
- $33 Monthly HOA Fees
Parking
- 3 Car Attached Garage
- Insulated Garage
- Dry Walled Garage
- Epoxy
Home Design
- Contemporary Architecture
- Brick Exterior Construction
- Frame Construction
- Composition Roof
- Radon Mitigation System
Interior Spaces
- 2-Story Property
- Open Floorplan
- Built-In Features
- Vaulted Ceiling
- Ceiling Fan
- Gas Fireplace
- Double Pane Windows
- Window Treatments
- Family Room with Fireplace
- Great Room
- Living Room
- Dining Room
- Home Security System
Kitchen
- Breakfast Area or Nook
- Eat-In Kitchen
- Oven
- Cooktop
- Microwave
- Dishwasher
- Kitchen Island
- Granite Countertops
- Disposal
Flooring
- Carpet
- Tile
Bedrooms and Bathrooms
- Primary Bedroom Suite
- Walk-In Closet
Laundry
- Laundry Room
- Dryer
Finished Basement
- Basement Fills Entire Space Under The House
- Partial Basement
- Bedroom in Basement
- Basement Cellar
- 2 Bedrooms in Basement
Eco-Friendly Details
- Smoke Free Home
Outdoor Features
- Spa
- Deck
- Covered patio or porch
- Rain Gutters
Schools
- Mammoth Heights Elementary School
- Sierra Middle School
- Chaparral High School
Utilities
- Forced Air Heating and Cooling System
- Heating System Uses Natural Gas
- 220 Volts
- 110 Volts
- Natural Gas Connected
- Gas Water Heater
Listing and Financial Details
- Exclusions: All personal property and staging items.
- Assessor Parcel Number R0432182
Community Details
Overview
- Association fees include reserves, ground maintenance, trash
- Stonegate Village HOA, Phone Number (303) 224-0004
- Built by Ryland Homes
- Stonegate Subdivision
- Greenbelt
Amenities
- Clubhouse
Recreation
- Tennis Courts
- Community Playground
- Community Pool
- Park
- Trails
Map
Home Values in the Area
Average Home Value in this Area
Tax History
| Year | Tax Paid | Tax Assessment Tax Assessment Total Assessment is a certain percentage of the fair market value that is determined by local assessors to be the total taxable value of land and additions on the property. | Land | Improvement |
|---|---|---|---|---|
| 2024 | $7,738 | $62,990 | $9,750 | $53,240 |
| 2023 | $7,793 | $62,990 | $9,750 | $53,240 |
| 2022 | $5,578 | $42,140 | $6,610 | $35,530 |
| 2021 | $5,781 | $42,140 | $6,610 | $35,530 |
| 2020 | $4,832 | $36,130 | $7,930 | $28,200 |
| 2019 | $4,843 | $36,130 | $7,930 | $28,200 |
| 2018 | $4,625 | $34,190 | $7,160 | $27,030 |
| 2017 | $4,412 | $34,190 | $7,160 | $27,030 |
| 2016 | $4,329 | $33,640 | $6,410 | $27,230 |
| 2015 | $2,199 | $33,640 | $6,410 | $27,230 |
| 2014 | $3,957 | $27,700 | $6,220 | $21,480 |
Property History
| Date | Event | Price | Change | Sq Ft Price |
|---|---|---|---|---|
| 04/25/2025 04/25/25 | For Sale | $895,000 | -- | $234 / Sq Ft |
Deed History
| Date | Type | Sale Price | Title Company |
|---|---|---|---|
| Warranty Deed | $623,000 | First American Title | |
| Warranty Deed | $374,000 | Cornerstone Title Co | |
| Special Warranty Deed | $6,720,300 | -- |
Mortgage History
| Date | Status | Loan Amount | Loan Type |
|---|---|---|---|
| Open | $588,524 | New Conventional | |
| Closed | $572,434 | New Conventional | |
| Closed | $560,700 | New Conventional | |
| Previous Owner | $440,100 | VA | |
| Previous Owner | $408,000 | VA | |
| Previous Owner | $400,000 | New Conventional | |
| Previous Owner | $50,000 | Credit Line Revolving | |
| Previous Owner | $423,000 | Unknown | |
| Previous Owner | $387,000 | Unknown | |
| Previous Owner | $387,000 | Unknown | |
| Previous Owner | $355,300 | No Value Available |
Similar Homes in Parker, CO
Source: REcolorado®
MLS Number: 4786968
APN: 2233-084-18-118
- 9799 Clandan Ct
- 9574 Keystone Trail
- 9865 Centre Cir
- 9573 Deerhorn Ct Unit 19
- 9569 Pearl Cir Unit 204
- 9591 Pearl Cir Unit 201
- 9471 Ashbury Cir Unit 202
- 16309 Hedgeway Dr
- 9557 Pearl Cir Unit 204
- 9477 Market Ln
- 9381 Ashbury Cir Unit 102
- 9576 Deerhorn Ct Unit 50
- 16350 Hedgeway Dr
- 16135 Rock Crystal Dr
- 9519 Pearl Cir Unit 105
- 9398 Ashbury Cir
- 9451 Ashbury Cir Unit 202
- 17161 E Dewberry Dr
- 16442 Bluebonnet Dr
- 9518 Shenstone Dr

