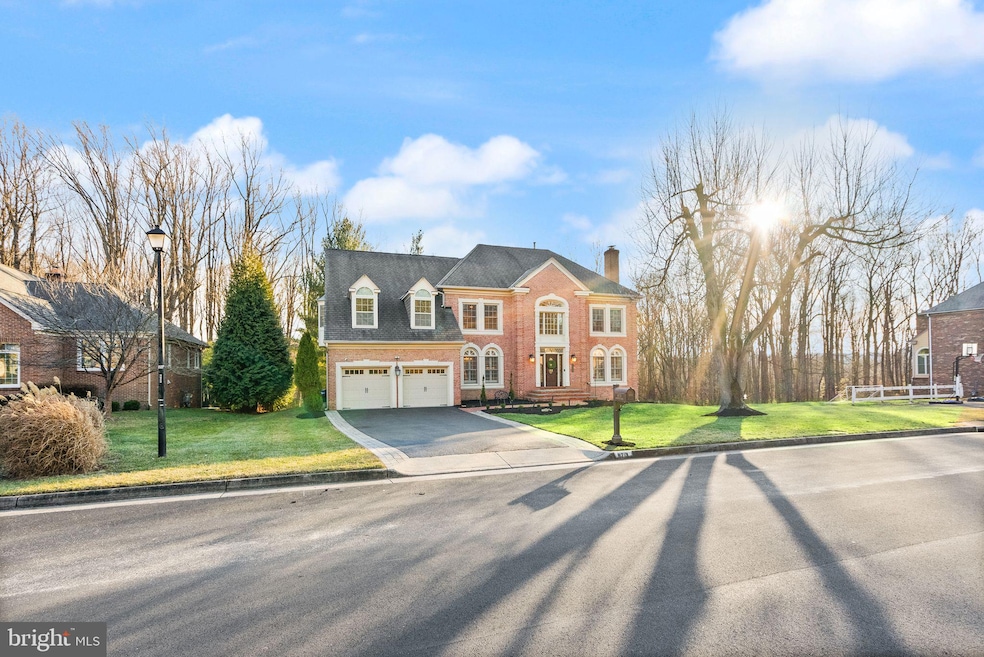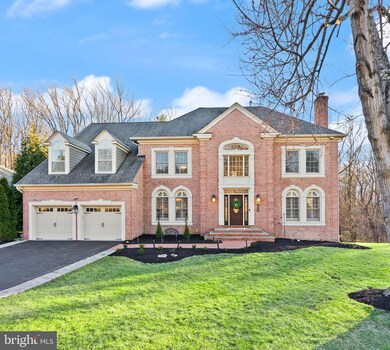
9713 Middleton Ridge Rd Vienna, VA 22182
Wolf Trap NeighborhoodHighlights
- Eat-In Gourmet Kitchen
- Panoramic View
- Colonial Architecture
- Colvin Run Elementary School Rated A
- Open Floorplan
- Deck
About This Home
As of March 2025** ALL OFFERS DUE BY SUNDAY, FEBRUARY 16th By 6 PM ** LUXURIOUS HOME IN VIENNA! Nestled in the prestigious Middleton neighborhood of Vienna, this beautifully renovated home with over 6000 square feet of distinctive living space is within the highly-ranked Cooper/Langley school pyramid. Set on a premium 1/2-acre lot, the property is surrounded by nature and offers breathtaking views of adjacent open forest, providing an idyllic setting for both relaxation and entertaining! ** From the moment you step into the grand foyer with its sweeping curved staircase and gleaming hardwood floors, this home exudes timeless elegance. The all-brick and HardiPlank construction, combined with high-end upgrades, creates a perfect blend of beauty and durability. The spacious living and dining rooms provide ideal spaces for hosting guests, while the chef's gourmet kitchen is a true standout, featuring top-tier appliances, a 9.5-foot island, a 180-bottle wine fridge, and exquisite cabinetry. Additional highlights include a large walk-in pantry, a convenient laundry room, and a 2-car garage with an upgraded storage system. At the heart of the home is the great room, boasting a stunning stone gas fireplace, skylights, and panoramic views of nature. A private main-level office with French doors leads to the elegant living room, which features a second fireplace. Throughout the home, you'll find neutral decor, handsome crown molding, and hardwood floors on all three levels.
Upstairs, the luxurious owner’s suite offers vaulted ceilings, a private sitting room, and an extraordinary custom-designed walk-in closet. The spa-like updated bath features granite countertops, a double vanity, a Jacuzzi tub, and a separate shower. Three spacious secondary bedrooms, including an ensuite bedroom with a private bath, plus a shared bath for the remaining two bedrooms, complete the upper level. The walk-out lower level is designed for entertaining, featuring a spacious recreation room, a game area, a newly installed wet bar (2022) with exotic countertops, and a fully updated bath. A bonus room and a large storage area add convenience and flexibility. Step outside to enjoy every season on the expansive composite deck, offering incredible views of nature, trees, and wildlife. The private, leveled backyard serves as a serene oasis, perfect for relaxation or entertaining.
This exceptional home combines luxury, comfort, and style, providing an unparalleled living experience. Located in a beautiful community, this home is just moments away from Vienna's charming commercial district, parks, shopping, dining, Tysons Corner, Reston, Meadowlark Botanical Garden, Wolf Trap, Great Falls National Park, Lake Fairfax, and Roer's Zoofari. With easy access to the Silver Line Metro, Rt. 7, Dulles Toll Rd, and Georgetown Pike, convenience is at your doorstep. Don’t miss out on this absolute showstopper!
Home Details
Home Type
- Single Family
Est. Annual Taxes
- $17,019
Year Built
- Built in 1988
Lot Details
- 0.46 Acre Lot
- No Through Street
- Private Lot
- Premium Lot
- Backs to Trees or Woods
- Back and Front Yard
- Property is in excellent condition
- Property is zoned 301, PDH1(RESIDENTIAL 1 DU/AC)
HOA Fees
- $100 Monthly HOA Fees
Parking
- 2 Car Attached Garage
- Parking Storage or Cabinetry
- Front Facing Garage
- Garage Door Opener
- Driveway
Property Views
- Panoramic
- Woods
- Garden
Home Design
- Colonial Architecture
- Brick Exterior Construction
- Permanent Foundation
- Architectural Shingle Roof
- Concrete Perimeter Foundation
- HardiePlank Type
- Chimney Cap
Interior Spaces
- Property has 3 Levels
- Open Floorplan
- Wet Bar
- Sound System
- Chair Railings
- Crown Molding
- Vaulted Ceiling
- Ceiling Fan
- Skylights
- Recessed Lighting
- 2 Fireplaces
- Wood Burning Fireplace
- Screen For Fireplace
- Gas Fireplace
- Window Treatments
- Entrance Foyer
- Family Room Off Kitchen
- Combination Kitchen and Living
- Sitting Room
- Formal Dining Room
- Den
- Recreation Room
- Utility Room
Kitchen
- Eat-In Gourmet Kitchen
- Breakfast Area or Nook
- Built-In Oven
- Cooktop
- Built-In Microwave
- Ice Maker
- Dishwasher
- Kitchen Island
- Upgraded Countertops
- Disposal
Flooring
- Wood
- Ceramic Tile
Bedrooms and Bathrooms
- 4 Bedrooms
- En-Suite Primary Bedroom
- En-Suite Bathroom
- Walk-In Closet
- Hydromassage or Jetted Bathtub
- Walk-in Shower
Laundry
- Laundry on main level
- Dryer
- Washer
Finished Basement
- Heated Basement
- Walk-Out Basement
- Rear Basement Entry
- Basement Windows
Home Security
- Exterior Cameras
- Monitored
Outdoor Features
- Deck
- Play Equipment
- Rain Gutters
Schools
- Colvin Run Elementary School
- Cooper Middle School
- Langley High School
Utilities
- Forced Air Zoned Heating and Cooling System
- Natural Gas Water Heater
- Municipal Trash
- Cable TV Available
Listing and Financial Details
- Tax Lot 40
- Assessor Parcel Number 0191 11 0040
Community Details
Overview
- Association fees include common area maintenance, road maintenance, snow removal, trash
- Homeowners Association Of Middleton Inc HOA
- Middleton Two Subdivision
- Property Manager
Amenities
- Common Area
Recreation
- Community Playground
Map
Home Values in the Area
Average Home Value in this Area
Property History
| Date | Event | Price | Change | Sq Ft Price |
|---|---|---|---|---|
| 03/31/2025 03/31/25 | Sold | $2,000,000 | +0.3% | $298 / Sq Ft |
| 02/16/2025 02/16/25 | Pending | -- | -- | -- |
| 02/11/2025 02/11/25 | For Sale | $1,995,000 | +7.8% | $297 / Sq Ft |
| 05/27/2022 05/27/22 | Sold | $1,850,000 | +8.9% | $275 / Sq Ft |
| 04/28/2022 04/28/22 | For Sale | $1,699,000 | -- | $253 / Sq Ft |
Tax History
| Year | Tax Paid | Tax Assessment Tax Assessment Total Assessment is a certain percentage of the fair market value that is determined by local assessors to be the total taxable value of land and additions on the property. | Land | Improvement |
|---|---|---|---|---|
| 2024 | $19,331 | $1,668,660 | $517,000 | $1,151,660 |
| 2023 | $18,686 | $1,655,830 | $517,000 | $1,138,830 |
| 2022 | $16,584 | $1,450,290 | $460,000 | $990,290 |
| 2021 | $14,202 | $1,210,230 | $418,000 | $792,230 |
| 2020 | $14,514 | $1,226,400 | $418,000 | $808,400 |
| 2019 | $14,514 | $1,226,400 | $418,000 | $808,400 |
| 2018 | $13,477 | $1,171,900 | $402,000 | $769,900 |
| 2017 | $13,021 | $1,121,530 | $402,000 | $719,530 |
| 2016 | $13,251 | $1,143,780 | $402,000 | $741,780 |
| 2015 | $13,110 | $1,174,690 | $402,000 | $772,690 |
| 2014 | $12,388 | $1,112,540 | $402,000 | $710,540 |
Mortgage History
| Date | Status | Loan Amount | Loan Type |
|---|---|---|---|
| Open | $1,450,000 | New Conventional | |
| Previous Owner | $1,347,500 | New Conventional | |
| Previous Owner | $180,000 | New Conventional | |
| Previous Owner | $1,030,000 | New Conventional | |
| Previous Owner | $163,000 | Credit Line Revolving | |
| Previous Owner | $665,000 | Adjustable Rate Mortgage/ARM | |
| Previous Owner | $720,000 | New Conventional | |
| Previous Owner | $600,000 | Adjustable Rate Mortgage/ARM |
Deed History
| Date | Type | Sale Price | Title Company |
|---|---|---|---|
| Deed | $2,000,000 | First American Title | |
| Deed | -- | Community Title | |
| Deed | $1,850,000 | First American Title | |
| Interfamily Deed Transfer | -- | None Available | |
| Deed | -- | None Available | |
| Warranty Deed | $900,000 | -- |
Similar Homes in Vienna, VA
Source: Bright MLS
MLS Number: VAFX2220752
APN: 0191-11-0040
- 9707 Middleton Ridge Rd
- 9615 Locust Hill Dr
- 9628 Maymont Dr
- 1339 Beulah Rd
- 1114 Trotting Horse Ln
- 9512 Atwood Rd
- 1427 Wynhurst Ln
- 9428 Brian Jac Ln
- 1078 Mill Field Ct
- 10022 Colvin Run Rd
- 1517 Tuba Ct
- 9289 Ivy Tree Ln
- 10100 Winding Brook Ln
- 1514 Night Shade Ct
- 1532 Night Shade Ct
- 1373 Carpers Farm Way
- 9212 White Chimney Ln
- 1134 Towlston Rd
- 10229 Leesburg Pike
- 1106 Towlston Rd

