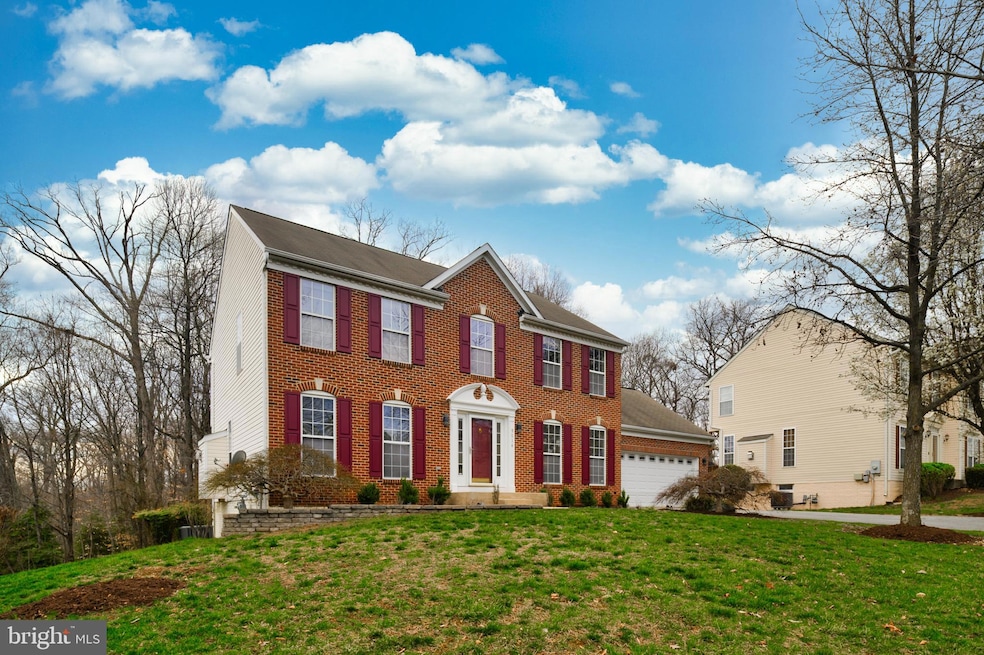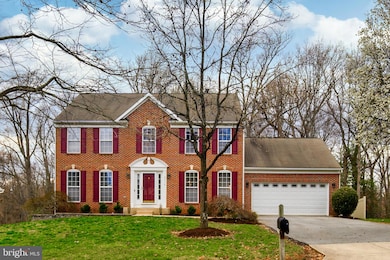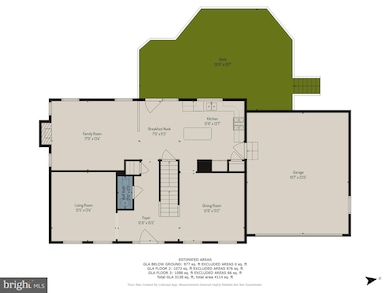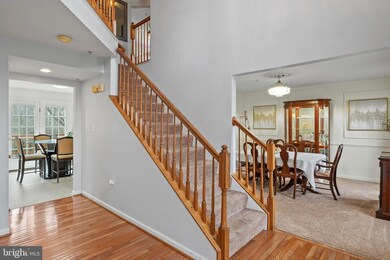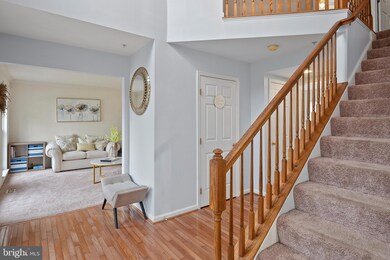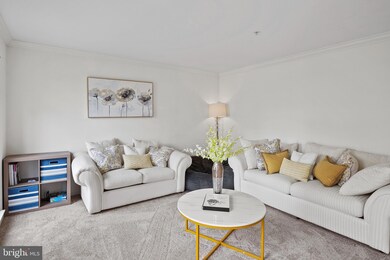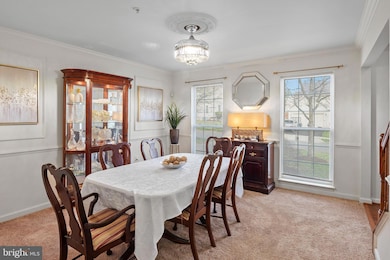
9714 Jewelwood Ct Clinton, MD 20735
Estimated payment $3,823/month
Highlights
- Eat-In Gourmet Kitchen
- Deck
- Traditional Floor Plan
- Colonial Architecture
- Recreation Room
- Wood Flooring
About This Home
WELCOME to this Nicely Appointed Home...Centrally located to all the Shopping, Eateries, & Entertainment Venues in the DMV and close proximity to Cheltenham Wetlands Park Loop for Hiking & Trails, Joint Base Andrews, Washington Navy Yard, Joint Base Anacostia- Bolling, National Harbor, 30 Minutes to Ronald Reagan Washington National Airport, Less than a Hour to Dulles International Airport and Baltimore/Washington International Thurgood Marshall Airport. This Home Welcomes you on the Main Level with generously sized Living , Dining, Family Rooms & Kitchen ; that will serve your Family well for any Daily Activities and a Warm Environment for Entertaining Friends. Enjoy the outdoor Barbecues, Crab Feast , etc. on the Massive recently Re- Finished Deck. Recent Upgrades include; New A/C, New Tile Kitchen Floor, Re- finished Cabinetry, Newer Carpet (Main Level& Upper Levels) . The Lower Level adds to your Enjoyment & Entertainment Capacity with a Full Bath ( New Shower) and the Unique Large Picture Window embodies you with Natural Light not typically seen in Lower Levels. Head upstairs to the Primary Bedroom with Updated Primary Bath ,plus 3 Additional Bedrooms. I'm sure you realize this is a Must SEE...Look forward to you scheduling your Appointment to View your New Home. PLEASE REMOVE SHOES OR WEAR PROVIDED BOOTIES. THANK YOU FOR YOUR COOPERATION. SELLERS PREFER TO USE BAY COUNTY SETTLEMENTS, LLC FOR SETTLEMENT. Take a LOOK at the Comprehensive HOME REPORT in Docs. Tab
Home Details
Home Type
- Single Family
Est. Annual Taxes
- $6,990
Year Built
- Built in 1998
Lot Details
- 0.26 Acre Lot
- Property is in very good condition
- Property is zoned LCD
HOA Fees
- $93 Monthly HOA Fees
Parking
- 2 Car Attached Garage
- 3 Driveway Spaces
- Front Facing Garage
- Garage Door Opener
- Off-Street Parking
Home Design
- Colonial Architecture
- Block Foundation
- Frame Construction
Interior Spaces
- Property has 3 Levels
- Traditional Floor Plan
- Crown Molding
- Ceiling Fan
- Fireplace With Glass Doors
- Gas Fireplace
- Double Pane Windows
- Double Hung Windows
- Entrance Foyer
- Family Room Off Kitchen
- Living Room
- Formal Dining Room
- Recreation Room
- Fire Sprinkler System
- Attic
- Finished Basement
Kitchen
- Eat-In Gourmet Kitchen
- Gas Oven or Range
- Stove
- Built-In Microwave
- Dishwasher
- Stainless Steel Appliances
- Kitchen Island
- Disposal
Flooring
- Wood
- Carpet
Bedrooms and Bathrooms
- 4 Bedrooms
- En-Suite Primary Bedroom
- En-Suite Bathroom
- Walk-In Closet
- Soaking Tub
- Walk-in Shower
Laundry
- Laundry Room
- Laundry on lower level
- Dryer
- Washer
Outdoor Features
- Deck
Utilities
- Central Air
- Heat Pump System
- Vented Exhaust Fan
- 200+ Amp Service
- Natural Gas Water Heater
- Municipal Trash
Listing and Financial Details
- Tax Lot 16
- Assessor Parcel Number 17092823789
Community Details
Overview
- Summit Creek HOA
- Summit Creek Subdivision
- Property Manager
Amenities
- Picnic Area
- Community Center
- Meeting Room
Recreation
- Tennis Courts
- Community Playground
- Community Pool
- Jogging Path
Map
Home Values in the Area
Average Home Value in this Area
Tax History
| Year | Tax Paid | Tax Assessment Tax Assessment Total Assessment is a certain percentage of the fair market value that is determined by local assessors to be the total taxable value of land and additions on the property. | Land | Improvement |
|---|---|---|---|---|
| 2024 | $7,390 | $470,433 | $0 | $0 |
| 2023 | $6,940 | $440,267 | $0 | $0 |
| 2022 | $6,492 | $410,100 | $101,400 | $308,700 |
| 2021 | $6,136 | $386,133 | $0 | $0 |
| 2020 | $6,375 | $362,167 | $0 | $0 |
| 2019 | $6,019 | $338,200 | $100,700 | $237,500 |
| 2018 | $5,685 | $315,733 | $0 | $0 |
| 2017 | $5,351 | $293,267 | $0 | $0 |
| 2016 | -- | $270,800 | $0 | $0 |
| 2015 | $4,399 | $270,800 | $0 | $0 |
| 2014 | $4,399 | $270,800 | $0 | $0 |
Property History
| Date | Event | Price | Change | Sq Ft Price |
|---|---|---|---|---|
| 04/02/2025 04/02/25 | For Sale | $564,900 | -- | $173 / Sq Ft |
Deed History
| Date | Type | Sale Price | Title Company |
|---|---|---|---|
| Deed | $292,000 | Brick House Title Llc | |
| Deed | $228,000 | Brick House Title Llc | |
| Deed | $201,725 | -- | |
| Deed | $42,364 | -- |
Mortgage History
| Date | Status | Loan Amount | Loan Type |
|---|---|---|---|
| Open | $292,000 | Unknown | |
| Closed | $292,000 | Unknown | |
| Closed | $292,000 | Purchase Money Mortgage | |
| Previous Owner | $437,128 | Stand Alone Second | |
| Previous Owner | $30,000 | Unknown | |
| Previous Owner | $344,000 | Adjustable Rate Mortgage/ARM | |
| Previous Owner | $294,000 | Adjustable Rate Mortgage/ARM |
Similar Homes in the area
Source: Bright MLS
MLS Number: MDPG2144226
APN: 09-2823789
- 8520 Topaz Ct
- 9751 Quiet Brook Ln
- 9521 Hale Dr
- 7806 Regal Ct
- 9401 Surratts Manor Dr
- 10406 Ashley Heights Way
- 7300 Roxy Run Unit 6
- 9505 Silver Fox Turn
- 7300 Jill View Way Unit 22
- 9303 Foxcroft Ave
- 10320 Serenade Ct Unit 34
- 10403 Oursler Park Dr
- 7610 Red Fox Terrace
- 7300 Serenade Cir
- F Gwynndale Dr
- 9009 Ballard Ln
- 9216 Spring Acres Rd
- 7601 Milligan Ln
- 9101 Spring Acres Rd
- 6510 Killarney St
