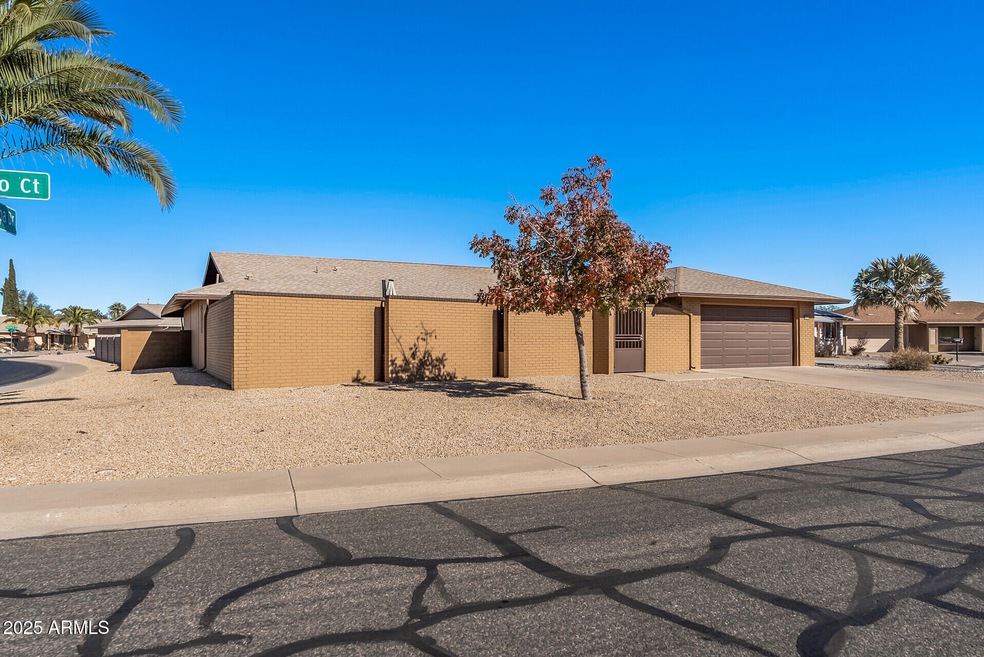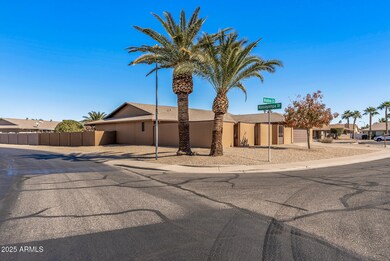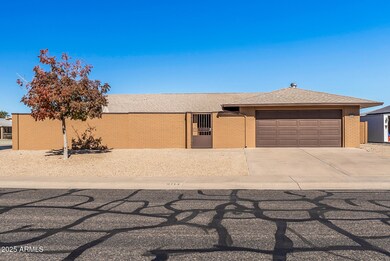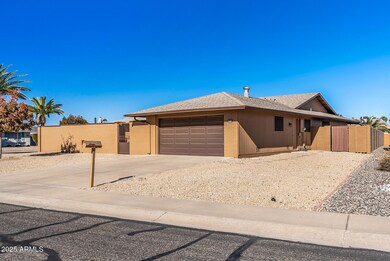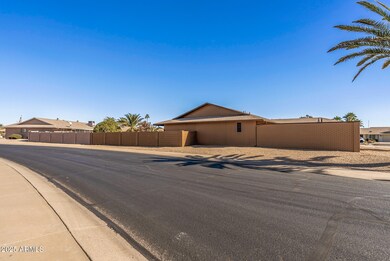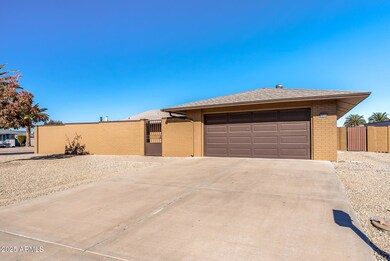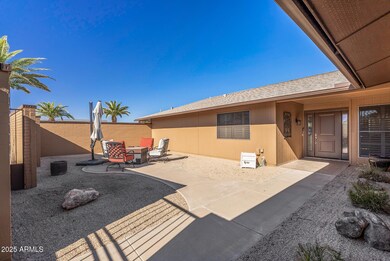
9714 W Rodeo Ct Sun City, AZ 85373
Highlights
- Golf Course Community
- Fitness Center
- Corner Lot
- Parkridge Elementary School Rated A-
- Clubhouse
- Heated Community Pool
About This Home
As of February 2025Experience modern living in this beautifully remodeled home featuring high-quality upgrades throughout.This spacious property offers 2 large bedrooms,1.75 baths. Enjoy fresh exterior and interior paint,new texture on walls and ceilings (popcorn removed) and raised ceilings in the open kitchen.The kitchen showcases custom all-maple,soft-closing cabinetry with a dark stain,quartz countertops,updated faucets and newer light fixtures. Plantation shutters,updated ceiling fans and elegant baseboards add to the refined interior.The primary suite boasts a high-end tiled shower with glass doors,a double vanity,a walk-in closet, and custom cabinetry.Upgrades include newer A/C, three sliding glass doors are newer, porcelain tile flooring and a beautifully enclosed front patio. The large covered back patio is perfect for outdoor relaxation, complemented by low maintenance landscaping. Situated on a corner lot in a quiet cul-de-sac.
Last Agent to Sell the Property
RE/MAX Professionals Brokerage Phone: 602-312-6000 License #SA526291000

Home Details
Home Type
- Single Family
Est. Annual Taxes
- $1,424
Year Built
- Built in 1977
Lot Details
- 0.28 Acre Lot
- Cul-De-Sac
- Desert faces the front and back of the property
- Block Wall Fence
- Corner Lot
HOA Fees
- $54 Monthly HOA Fees
Parking
- 2 Car Garage
- Garage Door Opener
Home Design
- Composition Roof
- Block Exterior
Interior Spaces
- 1,999 Sq Ft Home
- 1-Story Property
- Ceiling Fan
- Double Pane Windows
- Solar Screens
- Tile Flooring
Kitchen
- Eat-In Kitchen
- Built-In Microwave
- Kitchen Island
Bedrooms and Bathrooms
- 2 Bedrooms
- 2 Bathrooms
- Dual Vanity Sinks in Primary Bathroom
Schools
- Adult Elementary And Middle School
- Adult High School
Utilities
- Refrigerated Cooling System
- Heating Available
- High Speed Internet
- Cable TV Available
Additional Features
- No Interior Steps
- Covered patio or porch
Listing and Financial Details
- Tax Lot 86
- Assessor Parcel Number 200-96-507
Community Details
Overview
- Association fees include no fees
- Built by Del Webb
- Sun City Unit 52 Subdivision
Amenities
- Clubhouse
- Recreation Room
Recreation
- Golf Course Community
- Tennis Courts
- Pickleball Courts
- Fitness Center
- Heated Community Pool
- Community Spa
Map
Home Values in the Area
Average Home Value in this Area
Property History
| Date | Event | Price | Change | Sq Ft Price |
|---|---|---|---|---|
| 02/20/2025 02/20/25 | Sold | $415,000 | -3.3% | $208 / Sq Ft |
| 01/13/2025 01/13/25 | For Sale | $429,000 | +34.1% | $215 / Sq Ft |
| 01/10/2019 01/10/19 | Sold | $320,000 | 0.0% | $160 / Sq Ft |
| 12/07/2018 12/07/18 | Pending | -- | -- | -- |
| 11/11/2018 11/11/18 | Price Changed | $320,000 | -1.5% | $160 / Sq Ft |
| 09/28/2018 09/28/18 | For Sale | $324,900 | +88.3% | $163 / Sq Ft |
| 01/09/2018 01/09/18 | Sold | $172,500 | -11.5% | $86 / Sq Ft |
| 12/11/2017 12/11/17 | For Sale | $195,000 | -- | $98 / Sq Ft |
Tax History
| Year | Tax Paid | Tax Assessment Tax Assessment Total Assessment is a certain percentage of the fair market value that is determined by local assessors to be the total taxable value of land and additions on the property. | Land | Improvement |
|---|---|---|---|---|
| 2025 | $1,424 | $18,420 | -- | -- |
| 2024 | $1,327 | $17,543 | -- | -- |
| 2023 | $1,327 | $27,710 | $5,540 | $22,170 |
| 2022 | $1,237 | $21,930 | $4,380 | $17,550 |
| 2021 | $1,278 | $20,770 | $4,150 | $16,620 |
| 2020 | $1,244 | $18,600 | $3,720 | $14,880 |
| 2019 | $1,229 | $17,510 | $3,500 | $14,010 |
| 2018 | $1,192 | $16,080 | $3,210 | $12,870 |
| 2017 | $1,146 | $14,620 | $2,920 | $11,700 |
| 2016 | $612 | $13,870 | $2,770 | $11,100 |
| 2015 | $1,026 | $12,850 | $2,570 | $10,280 |
Mortgage History
| Date | Status | Loan Amount | Loan Type |
|---|---|---|---|
| Open | $207,500 | New Conventional | |
| Previous Owner | $135,000 | VA | |
| Previous Owner | $135,000 | VA |
Deed History
| Date | Type | Sale Price | Title Company |
|---|---|---|---|
| Warranty Deed | $415,000 | Fidelity National Title Agency | |
| Warranty Deed | $320,000 | Security Title Agency Inc | |
| Warranty Deed | $172,500 | Wfg National Title Insurance | |
| Interfamily Deed Transfer | -- | -- |
Similar Homes in the area
Source: Arizona Regional Multiple Listing Service (ARMLS)
MLS Number: 6804104
APN: 200-96-507
- 20004 N 98th Ln
- 9937 W Mescalero Ct
- 9918 W Willow Creek Cir
- 9946 W Willow Creek Cir
- 19930 N 98th Ave
- 9845 W Behrend Dr
- 20006 N Palo Verde Dr
- 9715 W Escuda Dr
- 9818 W Pontiac Dr
- 20411 N 99th Dr
- 9832 W Oraibi Dr
- 9837 W Tonopah Dr
- 9717 W Marco Polo Rd
- 10125 W Chaparral Dr
- 10118 W Concho Cir
- 19829 N Lake Forest Dr
- 19417 N Palo Verde Dr
- 9856 W Rimrock Dr
- 10130 W Pine Springs Dr Unit 51
- 9761 W Yukon Dr
