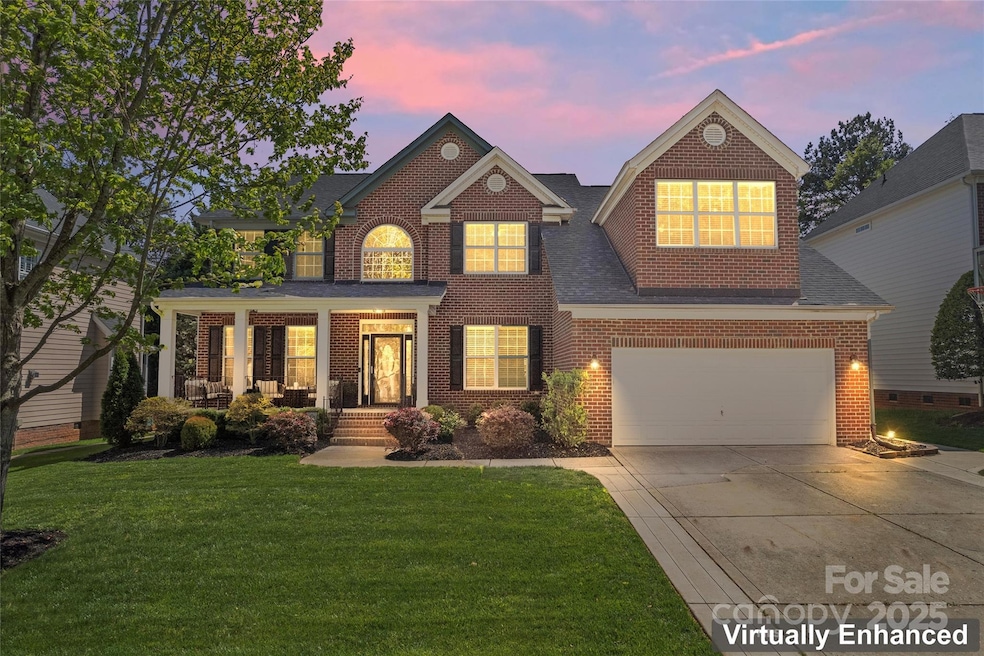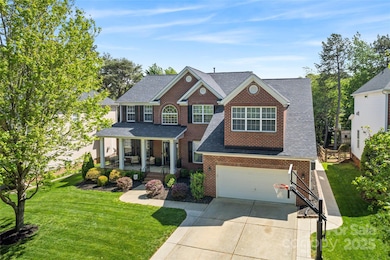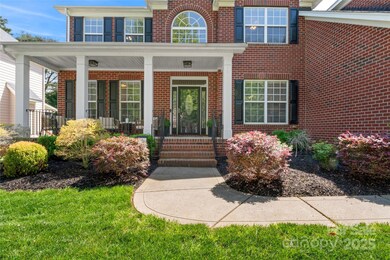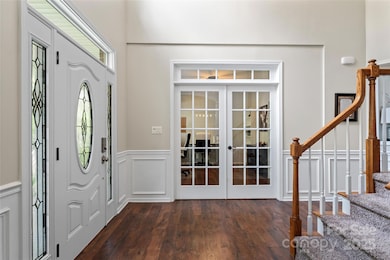
9715 Aragorn Ln NW Charlotte, NC 28269
Estimated payment $4,151/month
Highlights
- Golf Course Community
- Community Cabanas
- Open Floorplan
- Cox Mill Elementary School Rated A
- Fitness Center
- Clubhouse
About This Home
OPEN HOUSE CANCELLED. Step thru the door and just take a breath. Look around. Absorb all that this gorgeous home has to offer. It actually starts on the outside w/beautiful brick front & rocking chair front porch. Impressive 2-story foyer welcomes you home. Warm upgraded laminate flooring carries you through main level. Efficient office w/french doors is the perfect WFH location. Ample formal DR boasts chair rail & picture frame molding, tray ceiling & designer light fixture. Primary on the main provides a large closet & spacious ensuite BA w/HUGE tub! Chefs delight in the beautifully updated KIT complete w/quartz counters, subway tile backsplash, abundance of classic white cabinets, SS appls & designer lights fixtures. 2-story great room w/skylights, wall of windows overlooking screened porch & rear yard, gas-log FP, ceiling fan & back staircase. Updated tile in 1/2 bath & laundry on main (featuring laundry chute). Upstairs, you will find four add'l BRs, 2 full baths & large bonus rm!
Listing Agent
Keller Williams Lake Norman Brokerage Email: consuelo@ConsueloSouders.com License #252814

Home Details
Home Type
- Single Family
Est. Annual Taxes
- $5,798
Year Built
- Built in 2004
Lot Details
- Lot Dimensions are 70 x 130
- Property is zoned R-CO
HOA Fees
- $68 Monthly HOA Fees
Parking
- 2 Car Attached Garage
- Front Facing Garage
- Garage Door Opener
- Driveway
Home Design
- Brick Exterior Construction
- Vinyl Siding
Interior Spaces
- 2-Story Property
- Open Floorplan
- Ceiling Fan
- Skylights
- Insulated Windows
- Window Screens
- Great Room with Fireplace
- Screened Porch
- Crawl Space
- Pull Down Stairs to Attic
Kitchen
- Breakfast Bar
- Gas Range
- Microwave
- Plumbed For Ice Maker
- Dishwasher
- Kitchen Island
- Disposal
Flooring
- Laminate
- Tile
Bedrooms and Bathrooms
- Walk-In Closet
- Garden Bath
Laundry
- Laundry Room
- Laundry Chute
- Washer and Electric Dryer Hookup
Outdoor Features
- Pond
Schools
- Cox Mill Elementary School
- Harris Road Middle School
- Cox Mill High School
Utilities
- Forced Air Heating and Cooling System
- Heating System Uses Natural Gas
- Underground Utilities
- Gas Water Heater
- Fiber Optics Available
- Cable TV Available
Listing and Financial Details
- Assessor Parcel Number 4680-03-8599-0000
Community Details
Overview
- Hawthorne Management Association, Phone Number (704) 377-0114
- Built by D.R. Horton
- Highland Creek Subdivision, Rockwell Floorplan
- Mandatory home owners association
Amenities
- Picnic Area
- Clubhouse
Recreation
- Golf Course Community
- Tennis Courts
- Sport Court
- Indoor Game Court
- Recreation Facilities
- Community Playground
- Fitness Center
- Community Cabanas
- Community Pool
- Trails
Security
- Card or Code Access
Map
Home Values in the Area
Average Home Value in this Area
Tax History
| Year | Tax Paid | Tax Assessment Tax Assessment Total Assessment is a certain percentage of the fair market value that is determined by local assessors to be the total taxable value of land and additions on the property. | Land | Improvement |
|---|---|---|---|---|
| 2024 | $5,798 | $582,090 | $100,000 | $482,090 |
| 2023 | $4,549 | $372,840 | $67,000 | $305,840 |
| 2022 | $4,549 | $372,840 | $67,000 | $305,840 |
| 2021 | $4,549 | $372,840 | $67,000 | $305,840 |
| 2020 | $4,549 | $372,840 | $67,000 | $305,840 |
| 2019 | $3,779 | $309,740 | $60,000 | $249,740 |
| 2018 | $3,717 | $309,740 | $60,000 | $249,740 |
| 2017 | $3,655 | $309,740 | $60,000 | $249,740 |
| 2016 | $2,168 | $270,070 | $42,000 | $228,070 |
| 2015 | -- | $270,070 | $42,000 | $228,070 |
| 2014 | -- | $270,070 | $42,000 | $228,070 |
Property History
| Date | Event | Price | Change | Sq Ft Price |
|---|---|---|---|---|
| 04/17/2025 04/17/25 | For Sale | $645,000 | +71.5% | $176 / Sq Ft |
| 10/24/2019 10/24/19 | Sold | $376,000 | -2.8% | $105 / Sq Ft |
| 09/30/2019 09/30/19 | Pending | -- | -- | -- |
| 09/13/2019 09/13/19 | Price Changed | $387,000 | -0.8% | $108 / Sq Ft |
| 08/30/2019 08/30/19 | Price Changed | $390,000 | -1.0% | $109 / Sq Ft |
| 08/24/2019 08/24/19 | Price Changed | $394,000 | -0.5% | $110 / Sq Ft |
| 08/24/2019 08/24/19 | Price Changed | $396,000 | -0.3% | $110 / Sq Ft |
| 08/16/2019 08/16/19 | Price Changed | $397,000 | -0.8% | $111 / Sq Ft |
| 08/09/2019 08/09/19 | Price Changed | $400,000 | -1.0% | $111 / Sq Ft |
| 08/04/2019 08/04/19 | Price Changed | $403,900 | -2.4% | $112 / Sq Ft |
| 07/18/2019 07/18/19 | For Sale | $413,900 | +6.4% | $115 / Sq Ft |
| 06/12/2019 06/12/19 | For Sale | $389,000 | +1.0% | $108 / Sq Ft |
| 06/04/2019 06/04/19 | Sold | $385,000 | 0.0% | $107 / Sq Ft |
| 05/30/2019 05/30/19 | Off Market | $385,000 | -- | -- |
| 04/08/2019 04/08/19 | Price Changed | $389,000 | -2.5% | $108 / Sq Ft |
| 03/19/2019 03/19/19 | For Sale | $399,000 | -- | $111 / Sq Ft |
Deed History
| Date | Type | Sale Price | Title Company |
|---|---|---|---|
| Special Warranty Deed | $376,500 | Investors Title Insurance Co | |
| Warranty Deed | $385,000 | Investors Title Insurance Co | |
| Warranty Deed | $336,000 | Morehead Title | |
| Warranty Deed | -- | -- | |
| Warranty Deed | $205,500 | -- |
Mortgage History
| Date | Status | Loan Amount | Loan Type |
|---|---|---|---|
| Open | $50,000 | Credit Line Revolving | |
| Open | $303,000 | New Conventional | |
| Closed | $301,200 | New Conventional | |
| Previous Owner | $320,109 | VA | |
| Previous Owner | $342,994 | VA |
Similar Homes in the area
Source: Canopy MLS (Canopy Realtor® Association)
MLS Number: 4247719
APN: 4680-03-8599-0000
- 10056 Paisley Dr
- 1474 Callender Ln
- 1009 Anduin Falls Dr
- 1017 Anduin Falls Dr
- 1421 Wilburn Park Ln NW
- 1516 Bucklebury Ct
- 10200 Rivendell Ln
- 10032 Montrose Dr NW
- 910 Elrond Dr NW
- 966 Parkland Place NW
- 1432 Bedlington Dr NW
- 9930 Legolas Ln
- 1801 Briarcrest Dr NW
- 265 Sutro Forest Dr NW
- 9582 Creighton Rd NW
- 639 Lorain Ave NW
- 626 Lorain Ave NW
- 982 Old Trace Rd NW
- 10627 Rippling Stream Dr NW
- 10643 Rippling Stream Dr NW






