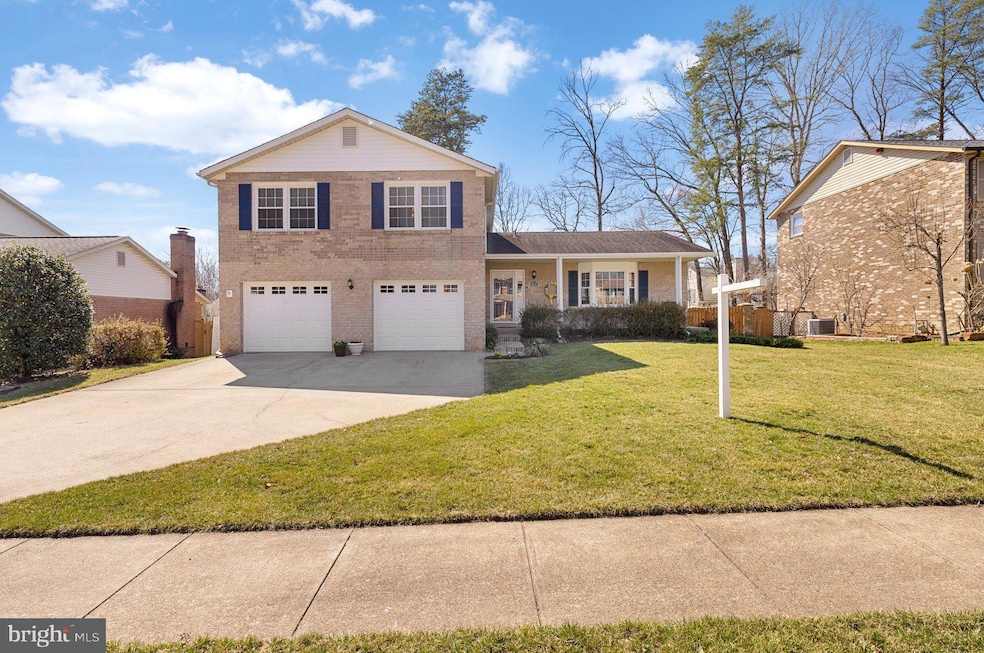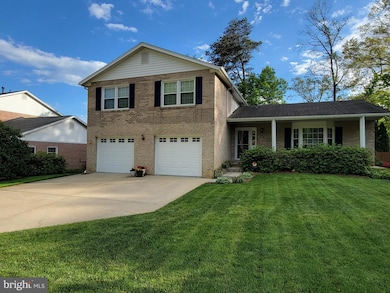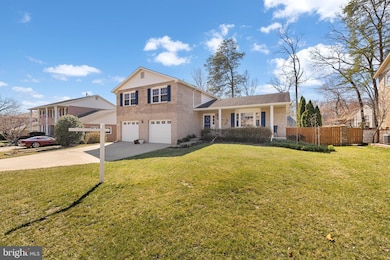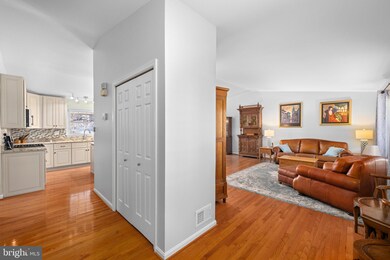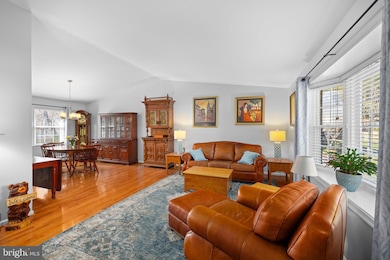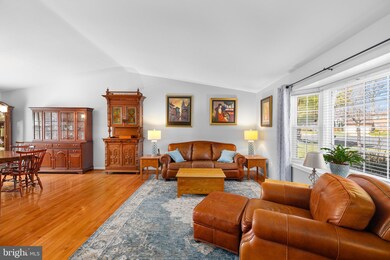
Highlights
- Open Floorplan
- Deck
- Cathedral Ceiling
- Cherry Run Elementary School Rated A
- Recreation Room
- Partially Wooded Lot
About This Home
As of April 2025Welcome to this beautifully crafted, all-brick home nestled on a quiet cul-de-sac. Designed with an open floor plan and soaring cathedral ceilings, this home offers a spacious and airy ambiance. The fully remodeled kitchen is a chef’s dream, featuring vaulted ceilings, soft-close cabinetry, a large island with a breakfast bar, gas cooking, a stylish tile backsplash, and stainless steel appliances. The luxurious primary bath, remodeled in 2017, boasts a skylight, a jetted soaking tub, double sinks with quartz countertops, and a separate shower. A private office nook just off the family room provides the perfect space for running a home business or creating a quiet spot for kids to do homework. Enjoy hosting gatherings or relaxing with family on the spacious two-level deck, complete with an awning for shade. The fully fenced, flat backyard offers plenty of space for outdoor activities and easily accommodates playground equipment. Experience quality craftsmanship and modern updates in this exceptional home!
Additional noteworthy features: new garage door 2016, windows and sliding glass door replaced, new water heater 2023, HVAC replaced 2014, R40 insulation added in attic above the bedrooms, air ducts cleaned 2022, remodeled half bath 2016, renovated full guest bath, replaced deck boards and top rails 2016, deck re-stained 2024, outlets and receptacles replaced,
Cherry Run Elementary School is located within walking distance. The location also provides easy access to Burke Lake Park, South Run Rec Center, community pools, Springfield Metro, VRE, Rolling Valley Park & Ride (6 minutes away) for Metro 18P bus to Pentagon, and multiple shopping centers.
Home Details
Home Type
- Single Family
Est. Annual Taxes
- $9,484
Year Built
- Built in 1982
Lot Details
- 8,400 Sq Ft Lot
- Cul-De-Sac
- Back Yard Fenced
- No Through Street
- Partially Wooded Lot
- Property is in excellent condition
- Property is zoned 131
HOA Fees
- $14 Monthly HOA Fees
Parking
- 2 Car Attached Garage
- Front Facing Garage
- Garage Door Opener
Home Design
- Split Level Home
- Brick Exterior Construction
- Composition Roof
Interior Spaces
- Property has 3 Levels
- Open Floorplan
- Cathedral Ceiling
- Skylights
- 1 Fireplace
- Screen For Fireplace
- Awning
- Replacement Windows
- Family Room
- Living Room
- Dining Room
- Den
- Recreation Room
- Utility Room
- Garden Views
Kitchen
- Stove
- Microwave
- Ice Maker
- Dishwasher
- Disposal
Flooring
- Wood
- Carpet
- Laminate
Bedrooms and Bathrooms
- 4 Bedrooms
- En-Suite Primary Bedroom
Laundry
- Dryer
- Washer
Basement
- Basement Fills Entire Space Under The House
- Connecting Stairway
- Rear Basement Entry
- Laundry in Basement
- Basement with some natural light
Outdoor Features
- Deck
- Shed
- Porch
Schools
- Cherry Run Elementary School
- Lake Braddock Secondary Middle School
- Lake Braddock High School
Utilities
- Forced Air Heating and Cooling System
- Humidifier
- Vented Exhaust Fan
- Natural Gas Water Heater
Listing and Financial Details
- Tax Lot 186
- Assessor Parcel Number 0881 07 0186
Community Details
Overview
- Association fees include common area maintenance
- Cherry Run HOA
- Cherry Run Community
- Cherry Run Subdivision
- Property Manager
Amenities
- Common Area
Map
Home Values in the Area
Average Home Value in this Area
Property History
| Date | Event | Price | Change | Sq Ft Price |
|---|---|---|---|---|
| 04/07/2025 04/07/25 | Sold | $1,100,000 | +15.8% | $381 / Sq Ft |
| 03/13/2025 03/13/25 | For Sale | $949,950 | +62.7% | $329 / Sq Ft |
| 06/13/2016 06/13/16 | Sold | $584,000 | -0.8% | $321 / Sq Ft |
| 04/15/2016 04/15/16 | Pending | -- | -- | -- |
| 04/11/2016 04/11/16 | For Sale | $589,000 | -- | $324 / Sq Ft |
Tax History
| Year | Tax Paid | Tax Assessment Tax Assessment Total Assessment is a certain percentage of the fair market value that is determined by local assessors to be the total taxable value of land and additions on the property. | Land | Improvement |
|---|---|---|---|---|
| 2024 | $9,484 | $818,610 | $299,000 | $519,610 |
| 2023 | $8,766 | $776,750 | $279,000 | $497,750 |
| 2022 | $8,306 | $726,350 | $279,000 | $447,350 |
| 2021 | $7,497 | $638,870 | $244,000 | $394,870 |
| 2020 | $7,210 | $609,250 | $226,000 | $383,250 |
| 2019 | $7,210 | $609,250 | $226,000 | $383,250 |
| 2018 | $6,940 | $603,460 | $224,000 | $379,460 |
| 2017 | $6,874 | $592,080 | $219,000 | $373,080 |
| 2016 | $6,505 | $561,470 | $214,000 | $347,470 |
| 2015 | $6,549 | $586,870 | $214,000 | $372,870 |
| 2014 | $6,217 | $558,370 | $204,000 | $354,370 |
Mortgage History
| Date | Status | Loan Amount | Loan Type |
|---|---|---|---|
| Open | $528,525 | VA | |
| Closed | $528,525 | VA | |
| Previous Owner | $552,160 | VA | |
| Previous Owner | $481,500 | New Conventional | |
| Previous Owner | $323,000 | New Conventional |
Deed History
| Date | Type | Sale Price | Title Company |
|---|---|---|---|
| Deed | $1,100,000 | First American Title | |
| Deed | $1,100,000 | First American Title | |
| Warranty Deed | $584,000 | Central Title | |
| Warranty Deed | $601,900 | -- | |
| Deed | $425,000 | -- |
About the Listing Agent

Nowhere does Kathleen's motivation to rise to the occasion bring her greater satisfaction than in her career as one of Fairfax County's leading real estate professionals. For more than 30 years, she has been the local expert to whom the community turns for their family's most important investment: their home. Kathleen has earned a reputation as someone you and your family can count on for top quality service, integrity and dedication to your needs.
Kathleen's Other Listings
Source: Bright MLS
MLS Number: VAFX2224780
APN: 0881-07-0186
- 7002 Barnacle Place
- 7006 Barnacle Place
- 6690 Old Blacksmith Dr
- 9528 Ironmaster Dr
- 7312 Outhaul Ln
- 9408 Onion Patch Dr
- 9427 Goldfield Ln
- 6531 Legendgate Place
- 7112 Stanchion Ln
- 6712 Sunset Woods Ct
- 9601 Minstead Ct
- 9391 Peter Roy Ct
- 6403 Burke Woods Dr
- 6957 Conservation Dr
- 6961 Conservation Dr
- 7102 Bear Ct
- 6306 Falling Brook Dr
- 6804 Brian Michael Ct
- 9211 Shotgun Ct
- 6928 Conservation Dr
