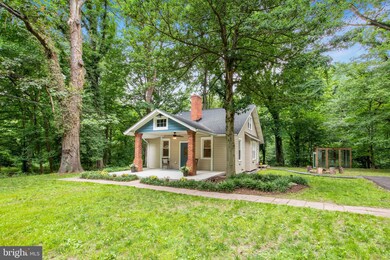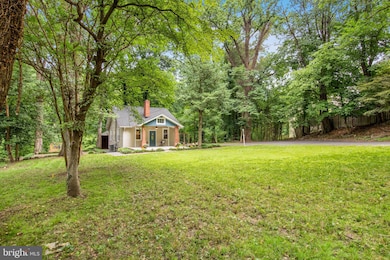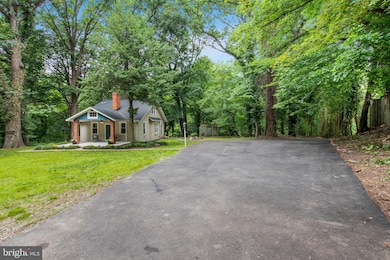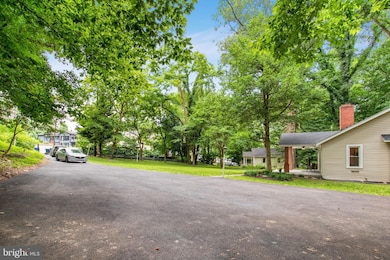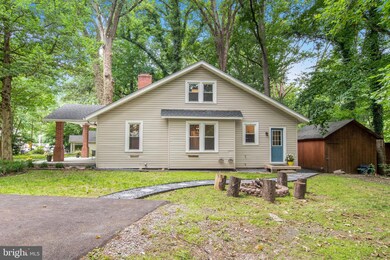
9715 Capitol View Ave Silver Spring, MD 20910
Forest Glen NeighborhoodHighlights
- 1.31 Acre Lot
- Traditional Architecture
- No HOA
- Oakland Terrace Elementary School Rated A
- 1 Fireplace
- Stainless Steel Appliances
About This Home
As of April 2025Welcome to this charming home situated on 1.3 acres nestled in the woods. Located minutes from 495 and walking distance to forest glen metro, this home is the perfect blend of living in the heart of it all yet feeling like you are on vacation everyday. It’s serene surroundings with a large patio perfect for entertaining and new deck that overlooks the creek is breathtaking. The welcoming front porch can be enjoyed before stepping inside to an open floor plan with original hardwood floors. The new kitchen with white cabinets, quartz countertops and stainless steel appliances is perfect for any chef. This home has a newly installed HVAC system, new roof, new water heater, new bathroom and new driveway. Property is being conveyed "AS IS"
Home Details
Home Type
- Single Family
Est. Annual Taxes
- $8,366
Year Built
- Built in 1928
Lot Details
- 1.31 Acre Lot
- Historic Home
- Property is zoned R60
Home Design
- Traditional Architecture
- Brick Foundation
- Frame Construction
Interior Spaces
- Property has 3 Levels
- 1 Fireplace
- Partially Finished Basement
- Basement Windows
Kitchen
- Electric Oven or Range
- Built-In Microwave
- ENERGY STAR Qualified Refrigerator
- Dishwasher
- Stainless Steel Appliances
Bedrooms and Bathrooms
- 1 Full Bathroom
Parking
- 10 Parking Spaces
- 10 Driveway Spaces
Utilities
- Central Heating and Cooling System
- Natural Gas Water Heater
Community Details
- No Home Owners Association
- Capitol View Park Subdivision
Listing and Financial Details
- Assessor Parcel Number 161300995753
Map
Home Values in the Area
Average Home Value in this Area
Property History
| Date | Event | Price | Change | Sq Ft Price |
|---|---|---|---|---|
| 04/04/2025 04/04/25 | Sold | $699,999 | 0.0% | $507 / Sq Ft |
| 02/17/2025 02/17/25 | Pending | -- | -- | -- |
| 12/08/2024 12/08/24 | For Sale | $699,999 | +45.8% | $507 / Sq Ft |
| 06/15/2022 06/15/22 | Sold | $480,000 | -3.8% | $348 / Sq Ft |
| 05/12/2022 05/12/22 | Pending | -- | -- | -- |
| 05/03/2022 05/03/22 | Price Changed | $499,000 | -5.0% | $361 / Sq Ft |
| 05/03/2022 05/03/22 | Price Changed | $525,000 | -4.5% | $380 / Sq Ft |
| 04/14/2022 04/14/22 | For Sale | $549,900 | -- | $398 / Sq Ft |
Tax History
| Year | Tax Paid | Tax Assessment Tax Assessment Total Assessment is a certain percentage of the fair market value that is determined by local assessors to be the total taxable value of land and additions on the property. | Land | Improvement |
|---|---|---|---|---|
| 2024 | $8,366 | $645,400 | $496,100 | $149,300 |
| 2023 | $8,199 | $634,167 | $0 | $0 |
| 2022 | $7,015 | $622,933 | $0 | $0 |
| 2021 | $6,814 | $611,700 | $496,100 | $115,600 |
| 2020 | $6,636 | $599,433 | $0 | $0 |
| 2019 | $6,460 | $587,167 | $0 | $0 |
| 2018 | $6,305 | $574,900 | $471,100 | $103,800 |
| 2017 | $5,299 | $521,333 | $0 | $0 |
| 2016 | -- | $467,767 | $0 | $0 |
| 2015 | $4,073 | $414,200 | $0 | $0 |
| 2014 | $4,073 | $410,633 | $0 | $0 |
Mortgage History
| Date | Status | Loan Amount | Loan Type |
|---|---|---|---|
| Previous Owner | $92,700 | Credit Line Revolving |
Deed History
| Date | Type | Sale Price | Title Company |
|---|---|---|---|
| Deed | $480,000 | First American Title | |
| Deed | $385,000 | -- | |
| Deed | $385,000 | -- |
Similar Homes in Silver Spring, MD
Source: Bright MLS
MLS Number: MDMC2157574
APN: 13-00995753
- 9734 Glen Ave Unit 201-97
- 9730 Glen Ave Unit B
- 9888 Hollow Glen Place Unit 2538B
- 0 Holman Ave
- 2829 Sacks St Unit SA102
- 2829 Sacks St Unit MH201
- 9610 Dewitt Dr Unit 307
- 9610 Dewitt Dr
- 2701 Hume Dr Unit 200 (FH-1)
- 2747 Linden Ln Unit 203
- 9803 Stoneybrook Dr
- 2401 Hayden Dr
- 9500 Woodstock Ct
- 9709 Stoneybrook Dr
- 10202 Conover Dr
- 2209 Ellis St
- 9907 Blundon Dr Unit 5301
- 2421 Darrow St
- 9900 Blundon Dr
- 9900 Blundon Dr Unit 303

