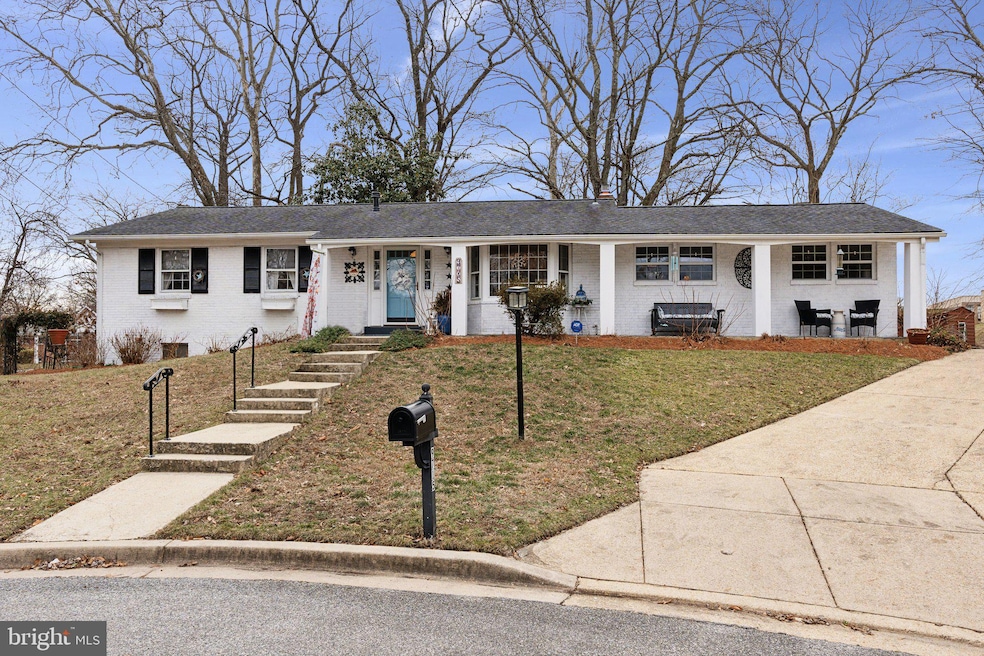
9715 Underwood Dr Fort Washington, MD 20744
Friendly NeighborhoodEstimated payment $3,529/month
Highlights
- Open Floorplan
- Wood Flooring
- No HOA
- Rambler Architecture
- Attic
- Breakfast Room
About This Home
Welcome to this beautiful 5-bedroom, 3.5-bathroom home nestled on a peaceful cul-de-sac! With plenty of space at 2,836 finished square feet, this home features a separate living and dining room with hardwood floors throughout. An expanded kitchen is perfect for entertaining, offering ample cabinetry, black appliances, granite countertops, built in planning desk, decorative backsplash and recessed lighting. The primary bedroom is situated on the main level offering a spacious closet, new ceiling fan and ensuite bathroom. Two additional bedrooms and full bathroom complete this main level of the home. The finished basement provides incredible versatility, featuring a cozy wood-burning fireplace, a renovated full bathroom plus two additional rooms that can serve as guest bedrooms, a home office, or a workout space. Whether you're relaxing by the fire or hosting guests, the lower level offers endless possibilities. Outside, enjoy the privacy of the cul-de-sac location with a spacious yard and deck, ideal for outdoor activities. The long driveway and detached 2 car garage offers plenty of space for parking. With its thoughtful layout and modern updates, this home is ready for its next owners to make lasting memories.
Home Details
Home Type
- Single Family
Est. Annual Taxes
- $5,847
Year Built
- Built in 1966
Lot Details
- 0.41 Acre Lot
- Property is zoned RR
Parking
- 2 Car Detached Garage
- Garage Door Opener
- Driveway
- On-Street Parking
Home Design
- Rambler Architecture
- Brick Exterior Construction
- Shingle Roof
- Composition Roof
- Concrete Perimeter Foundation
Interior Spaces
- Property has 2 Levels
- Open Floorplan
- Crown Molding
- Ceiling Fan
- Wood Burning Fireplace
- Window Treatments
- Entrance Foyer
- Family Room Off Kitchen
- Living Room
- Dining Room
- Wood Flooring
- Finished Basement
- Walk-Out Basement
- Attic
Kitchen
- Breakfast Room
- Eat-In Kitchen
- Electric Oven or Range
- Built-In Range
- Built-In Microwave
- Dishwasher
- Kitchen Island
- Disposal
Bedrooms and Bathrooms
- En-Suite Primary Bedroom
Laundry
- Laundry Room
- Dryer
- Washer
Schools
- Tayac Elementary School
- Isaac J. Gourdine Middle School
- Friendly High School
Utilities
- Central Heating and Cooling System
- Natural Gas Water Heater
Community Details
- No Home Owners Association
- Rose Valley Estates Subdivision
Listing and Financial Details
- Tax Lot 8
- Assessor Parcel Number 17050385054
Map
Home Values in the Area
Average Home Value in this Area
Tax History
| Year | Tax Paid | Tax Assessment Tax Assessment Total Assessment is a certain percentage of the fair market value that is determined by local assessors to be the total taxable value of land and additions on the property. | Land | Improvement |
|---|---|---|---|---|
| 2024 | $4,790 | $393,500 | $102,700 | $290,800 |
| 2023 | $4,598 | $369,133 | $0 | $0 |
| 2022 | $4,365 | $344,767 | $0 | $0 |
| 2021 | $4,138 | $320,400 | $101,300 | $219,100 |
| 2020 | $4,084 | $313,733 | $0 | $0 |
| 2019 | $3,963 | $307,067 | $0 | $0 |
| 2018 | $3,781 | $300,400 | $76,300 | $224,100 |
| 2017 | $3,617 | $267,767 | $0 | $0 |
| 2016 | -- | $235,133 | $0 | $0 |
| 2015 | $3,256 | $202,500 | $0 | $0 |
| 2014 | $3,256 | $202,500 | $0 | $0 |
Property History
| Date | Event | Price | Change | Sq Ft Price |
|---|---|---|---|---|
| 02/28/2025 02/28/25 | Price Changed | $545,000 | -0.9% | $192 / Sq Ft |
| 02/13/2025 02/13/25 | For Sale | $550,000 | -- | $194 / Sq Ft |
Deed History
| Date | Type | Sale Price | Title Company |
|---|---|---|---|
| Deed | $124,900 | -- |
Similar Homes in Fort Washington, MD
Source: Bright MLS
MLS Number: MDPG2139778
APN: 05-0385054
- 9911 Moreland St
- 2811 Tree View Way
- 2806 Melisa Dr
- 2509 Washington Overlook Dr
- 3311 Tinkers Branch Way
- 2603 Mary Place
- 9900 Allen Gayle Dr
- 2308 Monticello Ct
- 9903 Allen Gayle Dr
- 9013 Allentown Rd
- 9604 Caltor Ln
- 10311 Musket Ct
- 9608 Caltor Ln
- 3506 Wayneswood Rd
- 9502 Blanchard Dr
- 10619 Cedarwood Ln
- 10122 Griff Dr
- 8815 Allentown Rd
- 3606 Wayneswood Rd
- 10320 Old Fort Rd






