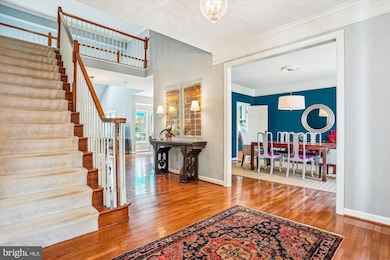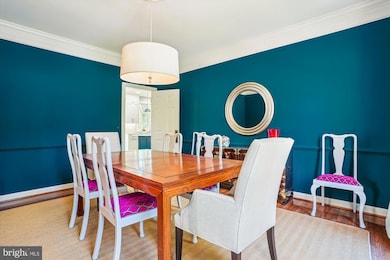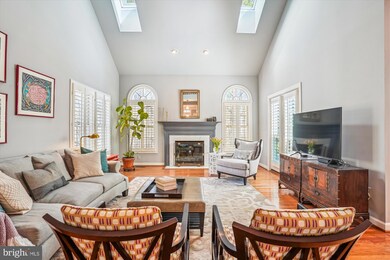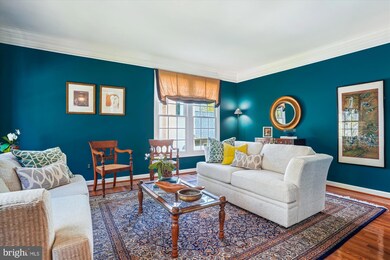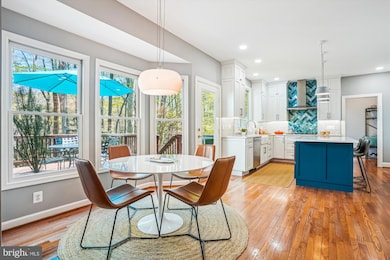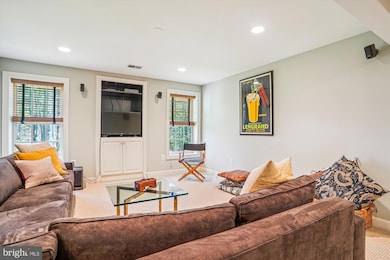
9716 Braided Mane Ct Fairfax Station, VA 22039
South Run NeighborhoodEstimated payment $8,585/month
Highlights
- Spa
- View of Trees or Woods
- Deck
- Sangster Elementary School Rated A
- Colonial Architecture
- Recreation Room
About This Home
Privately nestled on a premium lot backing to trees, this brick front 5 bedroom, 4.5 bath Colonial with 2 car garage has everything you could want and more. Lovingly maintained, this home makes a statement with it's elegant entry foyer, formal living and dining rooms, private home office with built in bookshelves, plus a fantastic family-great room off the kitchen with soaring ceilings, mantled fireplace, plantation shutters and rich hardwood floors throughout the main level. The kitchen is a chef's delight offering a butler's pantry with wine fridge, center island, downdraft gas cooktop, double ovens and stainless steel appliances. This kitchen also happens to be stunning with white cabinetry, elegant backsplash, quartz counters, recessed and pendant lighting plus additonal space for dining. Want to dine al fresco? Go ahead and step out onto your deck off the kitchen with lush wooded views! Tucked away behind the kitchen is a laundry room with full size side by side washer-dryer, laundry tub and a mud room area exiting to the garage. Once upstairs you'll enjoy an open landing leading to 4 nicely sized bedrooms including a luxurious primary suite with gracious walk-in closet, and recently renovated bath with dual vanity, soaking tub and a glass enclosed separate shower. The lowest level is an entertainers delight with billiard area, family room, wet bar, and another large bedroom with it's own private bath. And while the basement seems finished from end to end, there is a room for storage thoughtfully tucked away. This basement walks out via french doors to a flagstone patio where you can enjoy the serene privacy of mature trees! This serene setting also includes a trail just out your front door with access to the South Run Rec Center and eventually to Burke Lake! You're less than 5 miles to the VRE, and just off Lee Chapel Road and the Fairfax County Parkway.
Open House Schedule
-
Sunday, April 27, 20251:00 to 4:00 pm4/27/2025 1:00:00 PM +00:004/27/2025 4:00:00 PM +00:00Add to Calendar
Home Details
Home Type
- Single Family
Est. Annual Taxes
- $13,543
Year Built
- Built in 1995
Lot Details
- 0.34 Acre Lot
- Backs to Trees or Woods
- Property is in excellent condition
- Property is zoned 302
HOA Fees
- $60 Monthly HOA Fees
Parking
- 2 Car Attached Garage
- Front Facing Garage
Home Design
- Colonial Architecture
- Brick Exterior Construction
- Vinyl Siding
Interior Spaces
- Property has 3 Levels
- Traditional Floor Plan
- Chair Railings
- Crown Molding
- Ceiling height of 9 feet or more
- Skylights
- Wood Burning Fireplace
- Fireplace Mantel
- Double Pane Windows
- Window Treatments
- Six Panel Doors
- Great Room
- Living Room
- Breakfast Room
- Formal Dining Room
- Den
- Recreation Room
- Game Room
- Storage Room
- Views of Woods
Kitchen
- Eat-In Kitchen
- Butlers Pantry
- Double Oven
- Gas Oven or Range
- Down Draft Cooktop
- Microwave
- Ice Maker
- Dishwasher
- Stainless Steel Appliances
- Kitchen Island
- Disposal
Flooring
- Wood
- Carpet
Bedrooms and Bathrooms
- En-Suite Primary Bedroom
- Walk-In Closet
Laundry
- Laundry on main level
- Dryer
- Washer
Finished Basement
- Walk-Out Basement
- Natural lighting in basement
Outdoor Features
- Spa
- Deck
- Patio
Schools
- Sangster Elementary School
- Lake Braddock Secondary Middle School
- Lake Braddock High School
Utilities
- Forced Air Heating and Cooling System
- Natural Gas Water Heater
- Cable TV Available
Community Details
- Association fees include common area maintenance, reserve funds, trash, snow removal
- Woods At South Run Subdivision
Listing and Financial Details
- Tax Lot 19
- Assessor Parcel Number 0971 09 0019
Map
Home Values in the Area
Average Home Value in this Area
Tax History
| Year | Tax Paid | Tax Assessment Tax Assessment Total Assessment is a certain percentage of the fair market value that is determined by local assessors to be the total taxable value of land and additions on the property. | Land | Improvement |
|---|---|---|---|---|
| 2024 | $13,553 | $1,169,860 | $397,000 | $772,860 |
| 2023 | $13,202 | $1,169,860 | $397,000 | $772,860 |
| 2022 | $11,158 | $975,750 | $322,000 | $653,750 |
| 2021 | $9,928 | $846,050 | $282,000 | $564,050 |
| 2020 | $9,842 | $831,620 | $282,000 | $549,620 |
| 2019 | $9,744 | $823,310 | $282,000 | $541,310 |
| 2018 | $9,468 | $823,310 | $282,000 | $541,310 |
| 2017 | $8,646 | $744,670 | $256,000 | $488,670 |
| 2016 | $8,777 | $757,640 | $259,000 | $498,640 |
| 2015 | $8,908 | $798,170 | $262,000 | $536,170 |
| 2014 | $8,888 | $798,170 | $262,000 | $536,170 |
Property History
| Date | Event | Price | Change | Sq Ft Price |
|---|---|---|---|---|
| 04/22/2025 04/22/25 | For Sale | $1,325,000 | -- | $263 / Sq Ft |
Deed History
| Date | Type | Sale Price | Title Company |
|---|---|---|---|
| Deed | $421,125 | -- | |
| Deed | $134,500 | -- |
Mortgage History
| Date | Status | Loan Amount | Loan Type |
|---|---|---|---|
| Open | $140,000 | Credit Line Revolving | |
| Open | $572,000 | New Conventional | |
| Closed | $571,500 | New Conventional | |
| Closed | $379,000 | No Value Available |
Similar Homes in the area
Source: Bright MLS
MLS Number: VAFX2235056
APN: 0971-09-0019
- 8001 Ox Rd
- 7816 S Valley Dr
- 7536 Red Hill Dr
- 9613 Burnt Oak Dr
- 7900 Wild Orchid Way
- 7906 Hollington Place
- 9313 Braymore Cir
- 9310 Hallston Ct
- 9248 Northedge Dr
- 8105 Haddington Ct
- 9233 Northedge Dr
- 8005 Hedgewood Ct
- 10137 Community Ln
- 7112 Stanchion Ln
- 7312 Outhaul Ln
- 9029 Scott St
- 9126 John Way
- 9124 Fishermans Ln
- 8404 Cardinal Rose Ct
- 7908 Deerlee Dr

