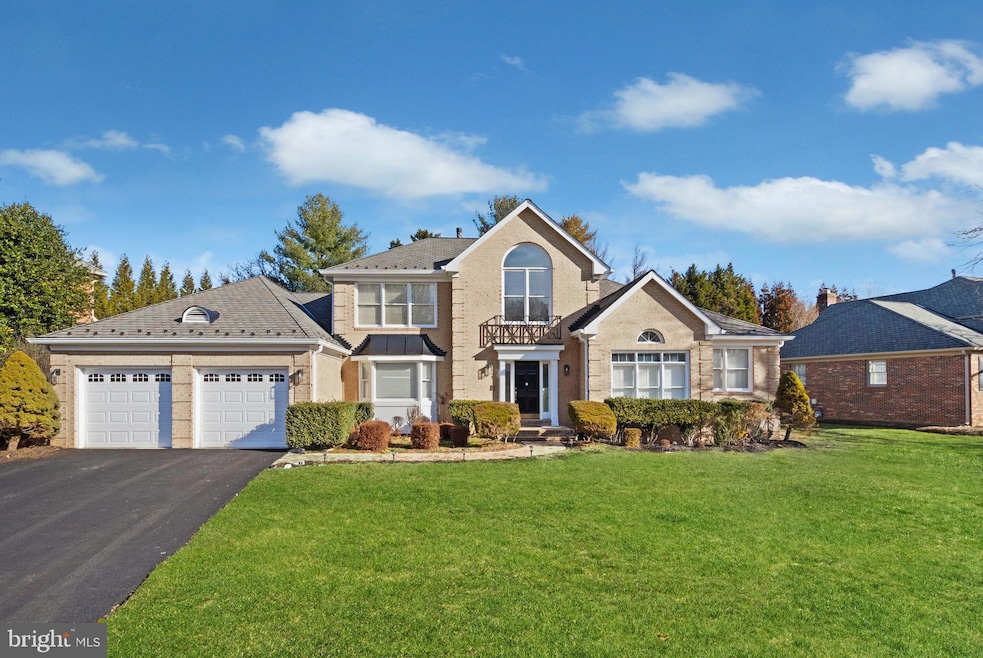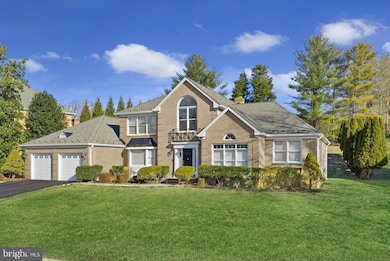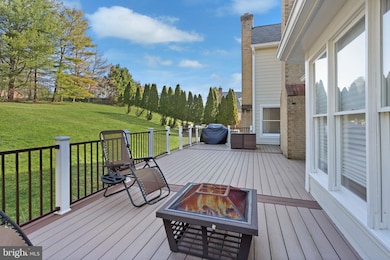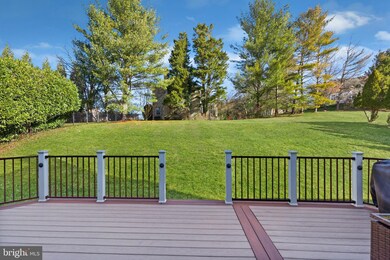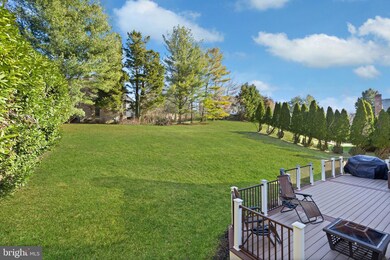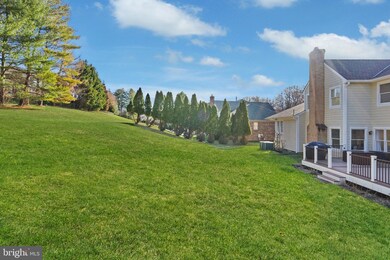
9716 Middleton Ridge Rd Vienna, VA 22182
Wolf Trap NeighborhoodHighlights
- Eat-In Gourmet Kitchen
- Colonial Architecture
- Premium Lot
- Colvin Run Elementary School Rated A
- Deck
- Recreation Room
About This Home
As of March 2025**Catered Open House this Friday (2/28) 5-7pm, Saturday (3/1) 1-3pm and Sunday (3/2) 1-3pm**Welcome to a home where elegance, comfort, and unforgettable memories come together to create the perfect living experience. Nestled in the heart of Vienna, VA, this stunning property is the ideal haven for a family who loves to entertain and enjoys the beauty of a spacious, private backyard. It’s a place where every detail has been carefully crafted to offer both luxury and functionality, making it the ultimate setting for family life and gatherings.
MAIN LEVEL: As you enter through the grand two-story foyer, you’re immediately greeted by a dazzling chandelier and pristine white floors that set the tone for the refined beauty that flows throughout the home. To your right, a bright, airy office space bathed in natural light from floor-to-ceiling windows and featuring custom built-ins, makes for the perfect tranquil workspace, library, or playroom. To your left, the expansive dining room, highlighted by a majestic chandelier, exudes sophistication and provides the perfect setting for intimate family dinners or grand entertaining, complete with a convenient butler’s pantry to elevate every occasion. The main level also features a welcoming living room to greet guests and a cozy family room, ideal for unwinding with loved ones. Both rooms are graced with fireplaces that fill the home with warmth and ambiance, creating the perfect atmosphere for any gathering. French double doors lead from the family room to the expansive deck, which opens to your own private outdoor sanctuary—a peaceful space for enjoying breathtaking views or hosting gatherings under the stars. The luxurious primary bedroom suite is a serene retreat designed with newly refinished, neutral hardwood flooring, a spacious sitting area, and plenty of closet space, including a walk-in closet. The recently renovated en-suite bath offers a spa-like atmosphere where you can truly relax. Indulge in the contemporary tub, unwind in the upgraded frameless-glass shower, or enjoy the double vanity with dual sinks—every detail has been thoughtfully chosen to create the ultimate space for relaxation.
CHEF'S KITCHEN: For the culinary enthusiast, the chef’s kitchen is nothing short of extraordinary. Recently remodeled to be more open and airy, this kitchen boasts stunning white quartz countertops, sleek white shaker cabinets, and a spacious center island. The custom glass tile backsplash adds a touch of elegance, while top-tier stainless steel appliances, including a Viking six-burner gas cooktop and a stainless steel French door refrigerator/freezer, elevate the space. With a brand-new sink, faucet, and hardware, this kitchen is both beautiful and functional—a place where gourmet meals are easily created and memories are made.
UPPER LEVEL: As you ascend the newly refinished hardwood staircase, the sleek black iron railing beautifully contrasts with the bright, open atmosphere, guiding you to a stylish mezzanine with a breathtaking view of the grand entrance below. The upper level features three spacious bedrooms, including one with its own private bath and a peaceful view of the backyard. The other two bedrooms share a well-designed “Jack ‘n Jill” bath, creating a seamless flow for family living.
LOWER LEVEL: The lower level is an entertainer's dream. With soaring 9+ foot ceilings, this finished space offers a separate den/study with French doors—perfect for a game room or home office. The expansive entertainment room, complete with a gas fireplace and a cherry wet bar with a granite top, is ideal for movie nights or hosting friends. The lower level also includes three storage rooms and a fifth bedroom with a full bath—ideal as a nanny suite or guest room.
Home Details
Home Type
- Single Family
Est. Annual Taxes
- $17,649
Year Built
- Built in 1989
Lot Details
- 0.46 Acre Lot
- Landscaped
- Premium Lot
- Sprinkler System
- Property is zoned 301
HOA Fees
- $100 Monthly HOA Fees
Parking
- 2 Car Attached Garage
- 4 Driveway Spaces
- Front Facing Garage
- Garage Door Opener
- On-Street Parking
Home Design
- Colonial Architecture
- Brick Exterior Construction
- Permanent Foundation
- Architectural Shingle Roof
Interior Spaces
- Property has 3 Levels
- Traditional Floor Plan
- Wet Bar
- Built-In Features
- Bar
- Chair Railings
- Crown Molding
- Tray Ceiling
- Cathedral Ceiling
- Ceiling Fan
- Recessed Lighting
- 3 Fireplaces
- Brick Fireplace
- Gas Fireplace
- Double Pane Windows
- Double Hung Windows
- Bay Window
- French Doors
- Entrance Foyer
- Family Room Off Kitchen
- Sitting Room
- Living Room
- Formal Dining Room
- Den
- Library
- Recreation Room
- Game Room
- Finished Basement
- Basement Fills Entire Space Under The House
Kitchen
- Eat-In Gourmet Kitchen
- Breakfast Room
- Butlers Pantry
- Cooktop
- Ice Maker
- Dishwasher
- Stainless Steel Appliances
- Kitchen Island
- Disposal
Flooring
- Wood
- Carpet
Bedrooms and Bathrooms
- En-Suite Primary Bedroom
- En-Suite Bathroom
- Walk-In Closet
- Bathtub with Shower
Laundry
- Laundry Room
- Laundry on main level
- Dryer
- Washer
Home Security
- Home Security System
- Intercom
Outdoor Features
- Deck
- Exterior Lighting
Schools
- Colvin Run Elementary School
- Cooper Middle School
- Langley High School
Utilities
- Zoned Heating and Cooling
- Air Source Heat Pump
- 60 Gallon+ Natural Gas Water Heater
Listing and Financial Details
- Tax Lot 17
- Assessor Parcel Number 0191 11 0017
Community Details
Overview
- Association fees include common area maintenance, snow removal, trash
- Homeowners Association Of Middleton Inc HOA
- Middleton Two Subdivision, Westover Floorplan
- Property Manager
Amenities
- Common Area
Recreation
- Community Playground
Map
Home Values in the Area
Average Home Value in this Area
Property History
| Date | Event | Price | Change | Sq Ft Price |
|---|---|---|---|---|
| 03/25/2025 03/25/25 | Sold | $1,815,000 | +1.1% | $339 / Sq Ft |
| 03/02/2025 03/02/25 | Pending | -- | -- | -- |
| 02/28/2025 02/28/25 | For Sale | $1,795,000 | +55.4% | $335 / Sq Ft |
| 08/27/2020 08/27/20 | Sold | $1,155,000 | -2.0% | $216 / Sq Ft |
| 05/01/2020 05/01/20 | For Sale | $1,179,000 | -- | $220 / Sq Ft |
Tax History
| Year | Tax Paid | Tax Assessment Tax Assessment Total Assessment is a certain percentage of the fair market value that is determined by local assessors to be the total taxable value of land and additions on the property. | Land | Improvement |
|---|---|---|---|---|
| 2024 | $17,649 | $1,523,400 | $470,000 | $1,053,400 |
| 2023 | $16,800 | $1,488,660 | $470,000 | $1,018,660 |
| 2022 | $14,909 | $1,303,790 | $418,000 | $885,790 |
| 2021 | $12,775 | $1,088,630 | $380,000 | $708,630 |
| 2020 | $12,572 | $1,062,290 | $380,000 | $682,290 |
| 2019 | $12,572 | $1,062,290 | $380,000 | $682,290 |
| 2018 | $11,670 | $1,014,800 | $365,000 | $649,800 |
| 2017 | $11,099 | $956,000 | $365,000 | $591,000 |
| 2016 | $11,287 | $974,280 | $365,000 | $609,280 |
| 2015 | $11,156 | $999,670 | $365,000 | $634,670 |
| 2014 | $10,489 | $941,970 | $365,000 | $576,970 |
Mortgage History
| Date | Status | Loan Amount | Loan Type |
|---|---|---|---|
| Open | $300,000 | New Conventional | |
| Closed | $300,000 | New Conventional | |
| Previous Owner | $327,000 | Credit Line Revolving | |
| Previous Owner | $999,999 | New Conventional | |
| Previous Owner | $300,000 | New Conventional | |
| Previous Owner | $359,650 | New Conventional | |
| Previous Owner | $480,000 | No Value Available | |
| Previous Owner | $365,000 | No Value Available |
Deed History
| Date | Type | Sale Price | Title Company |
|---|---|---|---|
| Deed | $1,815,000 | Cardinal Title Group | |
| Deed | $1,815,000 | Cardinal Title Group | |
| Deed | $1,155,000 | Champion Title & Setmnts Inc | |
| Warranty Deed | $1,035,000 | -- | |
| Deed | $600,000 | -- | |
| Deed | $450,000 | -- | |
| Deed | $456,250 | -- |
Similar Homes in Vienna, VA
Source: Bright MLS
MLS Number: VAFX2221196
APN: 0191-11-0017
- 9707 Middleton Ridge Rd
- 9615 Locust Hill Dr
- 9628 Maymont Dr
- 1339 Beulah Rd
- 1114 Trotting Horse Ln
- 9428 Brian Jac Ln
- 1427 Wynhurst Ln
- 9512 Atwood Rd
- 1078 Mill Field Ct
- 10022 Colvin Run Rd
- 1517 Tuba Ct
- 9289 Ivy Tree Ln
- 10100 Winding Brook Ln
- 1514 Night Shade Ct
- 1373 Carpers Farm Way
- 9212 White Chimney Ln
- 1532 Night Shade Ct
- 1134 Towlston Rd
- 10229 Leesburg Pike
- 1106 Towlston Rd
