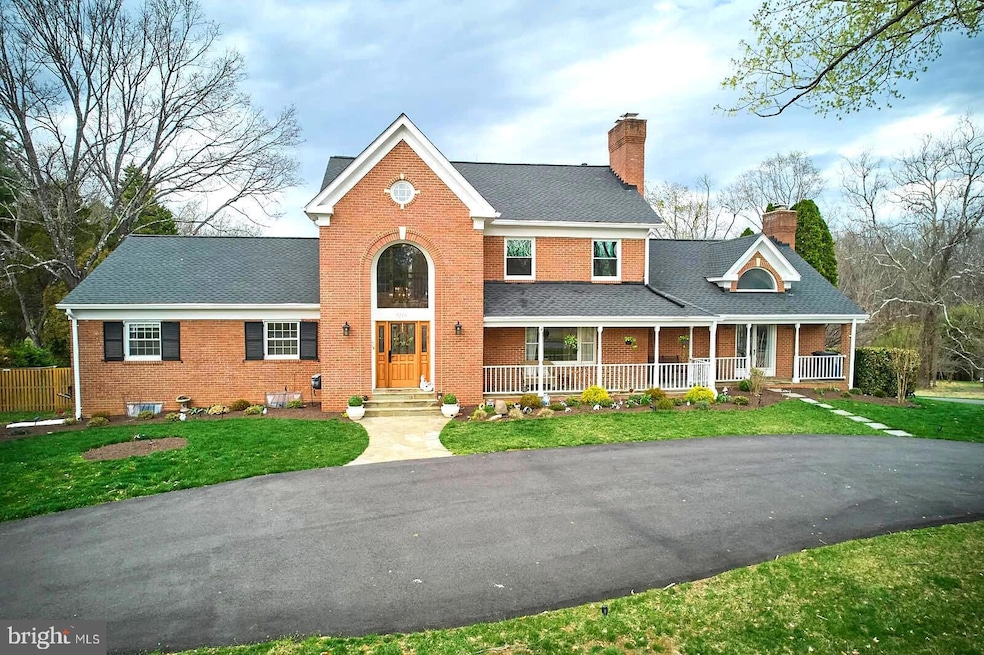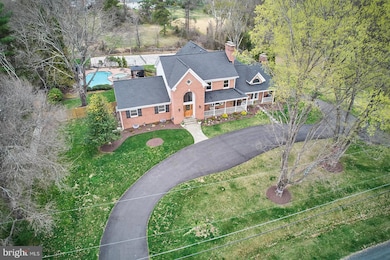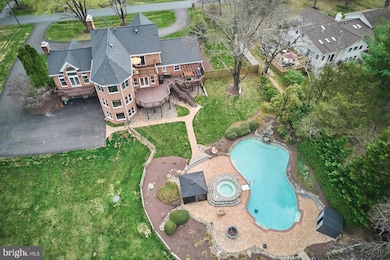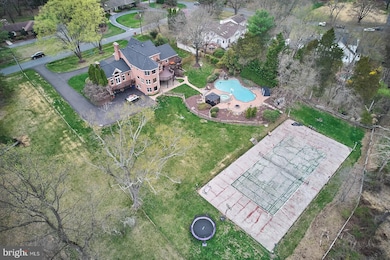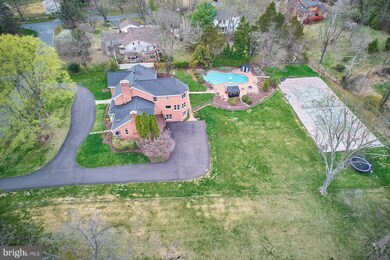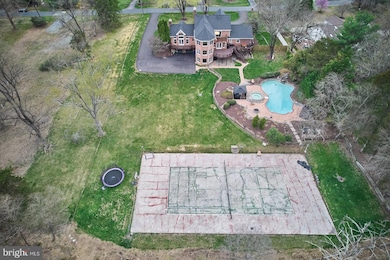
9716 Overlea Dr Rockville, MD 20850
Estimated payment $10,645/month
Highlights
- Private Pool
- 2 Fireplaces
- 2 Car Attached Garage
- Colonial Architecture
- No HOA
- Central Heating and Cooling System
About This Home
9716 Overlea Drive is a unique estate blending tranquility and modern comfort. Located within the highly acclaimed Wootton High School cluster. This resort-style living in this magnificent 7,000+ square-foot custom estate, set on a a spectacular 1.29-acre lot sanctuary in sought-after Glen Hills. Designed for both grand entertaining and everyday elegance, this residence boasts expansive outdoor amenities, including a pool (as-is), a gazebo, a tennis court (as-is), fire pit and beautifully landscaped grounds, creating the ultimate private retreat. Through a gracious 2-story foyer a unique floor plan awaits —the main level features 3 Bedrooms, 2 and 1/2 bathrooms, a Spanish-inspired eat in Kitchen has picturesque views of the backyard, with gas burning fireplace, a center island, custom cabinetry, walk-in pantry / additional fridge. The dramatic great room is discreetly tucked away featuring a wood burning fireplace w/ full stone surround, beamed vaulted ceiling with double fans. serene garden views from sun-filled windows on three sides while the formal dining room offers banquet size entertaining. A thoughtfully designed primary suite addition graces the second level with plenty of closet space, a dressing room, and a spa-inspired luxury bathroom with sauna. A spacious 5th bedroom / library with wood burning fireplace with private access to an upper deck and an full bath. The basement is an entertainer's dream, centered around a large recreation room with full window surround, a fitness room, a wine cellar, a 6th bedroom suite, and a full bathroom. Enjoy summers in the pool surrounded by lush gardens or have fun lobbing tennis balls on the lighted tennis court. Rear entry garage with Tesla EV charger installed Glen Hills is one of Montgomery County's best-kept secrets! Conveniently located to shopping, schools, restaurants, major highways, and public transportation.
Home Details
Home Type
- Single Family
Est. Annual Taxes
- $15,214
Year Built
- Built in 1957
Lot Details
- 1.32 Acre Lot
- Property is zoned RE1
Parking
- 2 Car Attached Garage
- Rear-Facing Garage
- Driveway
Home Design
- Colonial Architecture
- Brick Exterior Construction
- Slab Foundation
Interior Spaces
- Property has 3 Levels
- 2 Fireplaces
Bedrooms and Bathrooms
Finished Basement
- Walk-Out Basement
- Garage Access
- Exterior Basement Entry
- Natural lighting in basement
Pool
- Private Pool
Schools
- Thomas S. Wootton High School
Utilities
- Central Heating and Cooling System
- Natural Gas Water Heater
Community Details
- No Home Owners Association
- Glen Hills Subdivision
Listing and Financial Details
- Tax Lot 3
- Assessor Parcel Number 160400077993
Map
Home Values in the Area
Average Home Value in this Area
Tax History
| Year | Tax Paid | Tax Assessment Tax Assessment Total Assessment is a certain percentage of the fair market value that is determined by local assessors to be the total taxable value of land and additions on the property. | Land | Improvement |
|---|---|---|---|---|
| 2024 | $15,214 | $1,259,033 | $0 | $0 |
| 2023 | $15,541 | $1,230,500 | $518,400 | $712,100 |
| 2022 | $13,765 | $1,251,500 | $539,400 | $712,100 |
| 2021 | $13,691 | $1,251,500 | $539,400 | $712,100 |
| 2020 | $13,665 | $1,251,900 | $539,400 | $712,500 |
| 2019 | $13,344 | $1,225,133 | $0 | $0 |
| 2018 | $13,064 | $1,198,367 | $0 | $0 |
| 2017 | $13,274 | $1,171,600 | $0 | $0 |
| 2016 | -- | $1,171,600 | $0 | $0 |
| 2015 | $15,041 | $1,171,600 | $0 | $0 |
| 2014 | $15,041 | $1,206,200 | $0 | $0 |
Property History
| Date | Event | Price | Change | Sq Ft Price |
|---|---|---|---|---|
| 04/03/2025 04/03/25 | For Sale | $1,680,000 | +34.4% | $265 / Sq Ft |
| 08/15/2022 08/15/22 | Sold | $1,250,000 | -10.4% | $197 / Sq Ft |
| 07/13/2022 07/13/22 | Pending | -- | -- | -- |
| 07/05/2022 07/05/22 | Price Changed | $1,395,000 | -6.7% | $220 / Sq Ft |
| 06/09/2022 06/09/22 | For Sale | $1,495,000 | -- | $235 / Sq Ft |
Deed History
| Date | Type | Sale Price | Title Company |
|---|---|---|---|
| Deed | $1,250,000 | None Listed On Document | |
| Deed | $150,000 | Commonwealth Land Title | |
| Deed | $779,900 | -- |
Mortgage History
| Date | Status | Loan Amount | Loan Type |
|---|---|---|---|
| Previous Owner | $540,000 | New Conventional | |
| Previous Owner | $630,000 | Stand Alone Second | |
| Previous Owner | $814,000 | Stand Alone Refi Refinance Of Original Loan |
Similar Homes in Rockville, MD
Source: Bright MLS
MLS Number: MDMC2173192
APN: 04-00077993
- 9828 Watts Branch Dr
- 9605 Barkston Ct
- 12501 Knightsbridge Ct
- 9700 Delamere Ct
- 9710 Overlea Dr
- 12313 Saint James Rd
- 13027 Cleveland Dr
- 12412 Frost Ct
- 13113 Jasmine Hill Terrace
- 0 Valley Dr Unit MDMC2169922
- 9317 Copenhaver Dr
- 13200 Foxden Dr
- 9117 Paddock Ln
- 9331 Bentridge Ave
- 9321 Bentridge Ave
- 12908 Missionwood Way
- 9105 Falls Chapel Way
- 13304 Southwood Dr
- 9037 Wandering Trail Dr
- 9213 Copenhaver Dr
