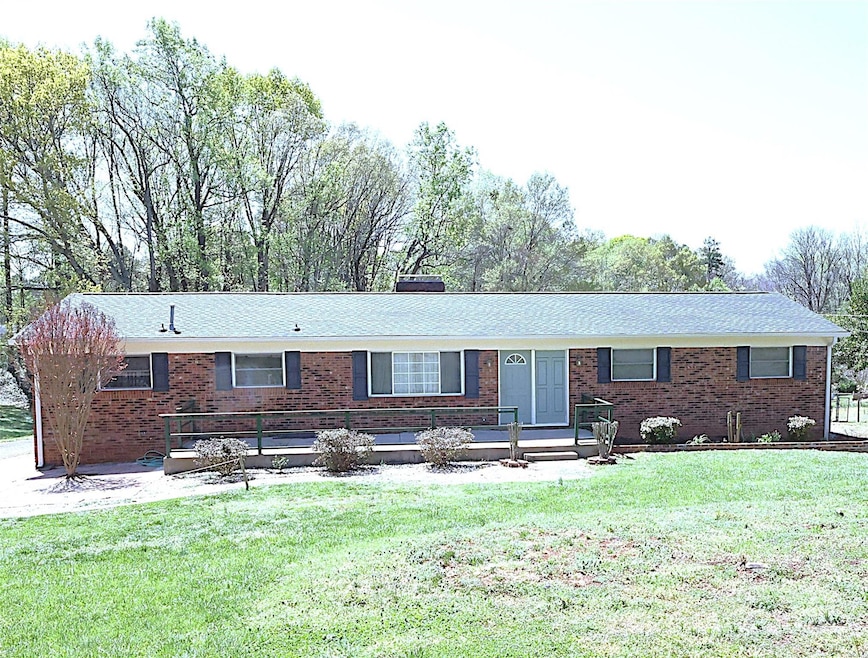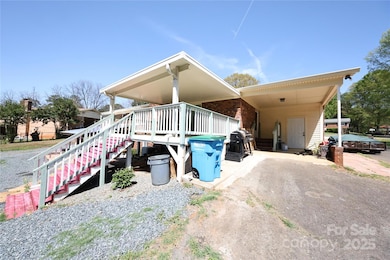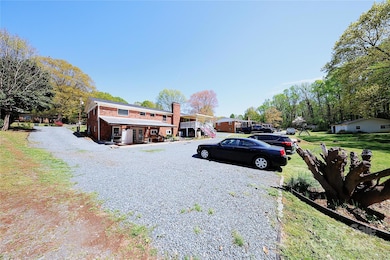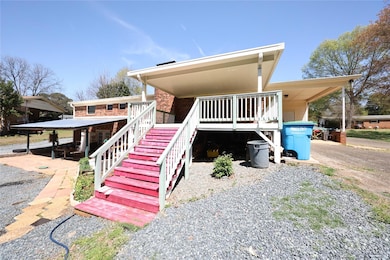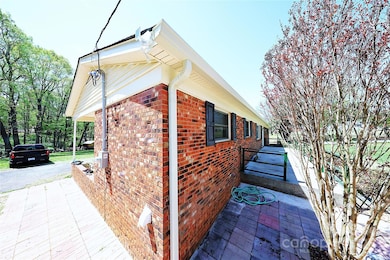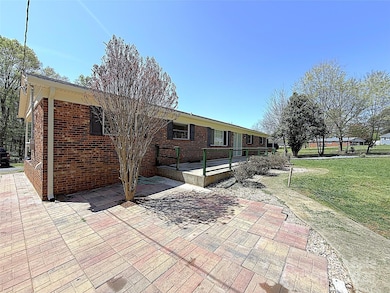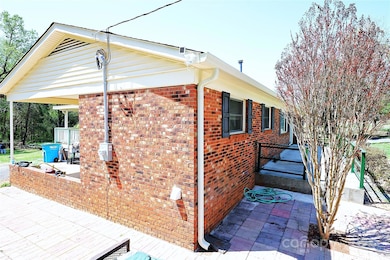
9716 Sunway Dr Mint Hill, NC 28227
Estimated payment $2,737/month
Highlights
- Fireplace
- Four Sided Brick Exterior Elevation
- Walk-Up Access
- Laundry closet
- Central Heating and Cooling System
About This Home
Renovated Ranch basement near Mint Hill with 6 bedrooms with 3 full baths . Large lot Almost one acre. New Roof just stalled in March, 2025 . Basement is finished and heated/cooled with more bedrooms and living space.
Tenant Occupied .
Listing Agent
NorthGroup Real Estate LLC Brokerage Email: paulpsum@gmail.com License #289142

Home Details
Home Type
- Single Family
Est. Annual Taxes
- $2,699
Year Built
- Built in 1967
Parking
- Driveway
Home Design
- Four Sided Brick Exterior Elevation
Interior Spaces
- 2-Story Property
- Fireplace
- Electric Range
- Laundry closet
Bedrooms and Bathrooms
- 3 Full Bathrooms
Finished Basement
- Walk-Out Basement
- Basement Fills Entire Space Under The House
- Walk-Up Access
Utilities
- Central Heating and Cooling System
Community Details
- Pleasant View Subdivision
Listing and Financial Details
- Assessor Parcel Number 109-393-23
Map
Home Values in the Area
Average Home Value in this Area
Tax History
| Year | Tax Paid | Tax Assessment Tax Assessment Total Assessment is a certain percentage of the fair market value that is determined by local assessors to be the total taxable value of land and additions on the property. | Land | Improvement |
|---|---|---|---|---|
| 2023 | $2,699 | $374,200 | $70,000 | $304,200 |
| 2022 | $1,867 | $209,600 | $40,000 | $169,600 |
| 2021 | $1,867 | $209,600 | $40,000 | $169,600 |
| 2020 | $1,867 | $209,600 | $40,000 | $169,600 |
| 2019 | $1,861 | $209,600 | $40,000 | $169,600 |
| 2018 | $1,379 | $123,600 | $30,000 | $93,600 |
| 2017 | $1,366 | $123,600 | $30,000 | $93,600 |
| 2016 | $1,362 | $123,600 | $30,000 | $93,600 |
| 2015 | $1,359 | $123,600 | $30,000 | $93,600 |
| 2014 | $1,594 | $145,400 | $30,000 | $115,400 |
Property History
| Date | Event | Price | Change | Sq Ft Price |
|---|---|---|---|---|
| 04/05/2025 04/05/25 | For Sale | $450,000 | +57.9% | $153 / Sq Ft |
| 04/04/2024 04/04/24 | Sold | $285,000 | 0.0% | $97 / Sq Ft |
| 02/11/2024 02/11/24 | For Sale | $284,900 | -- | $97 / Sq Ft |
Deed History
| Date | Type | Sale Price | Title Company |
|---|---|---|---|
| Warranty Deed | $285,000 | Meridian Title | |
| Interfamily Deed Transfer | -- | -- | |
| Quit Claim Deed | -- | -- |
Mortgage History
| Date | Status | Loan Amount | Loan Type |
|---|---|---|---|
| Open | $256,500 | New Conventional | |
| Previous Owner | $113,541 | New Conventional | |
| Previous Owner | $97,781 | FHA | |
| Previous Owner | $121,000 | Purchase Money Mortgage | |
| Previous Owner | $118,000 | Purchase Money Mortgage | |
| Previous Owner | $23,125 | Unknown | |
| Previous Owner | $78,000 | Unknown |
Similar Homes in the area
Source: Canopy MLS (Canopy Realtor® Association)
MLS Number: 4243192
APN: 109-393-23
- 9608 Sunway Dr
- 9638 Pleasant View Ln
- 9836 Albemarle Rd
- 9624 Buckskin Ln
- 7107 Wilson Grove Rd
- 9613 Central Dr
- 9718 Barkridge Rd
- 9418 Stately Oak Ln
- 9229 Shackleford Terrace
- 9300 Shackleford Terrace
- 9012 Bremerton Ct
- 5938 Scots Bluff Dr
- 8063 Sultana Cir Unit C
- 1420 Nia Rd
- 8107 Sultana Cir Unit 13A
- 2255 Transatlantic Ave
- 6929 Plough Dr
- 9013 Trellis Pointe Blvd Unit D
- 1429 Nia Rd
- 1401 Nia Rd
