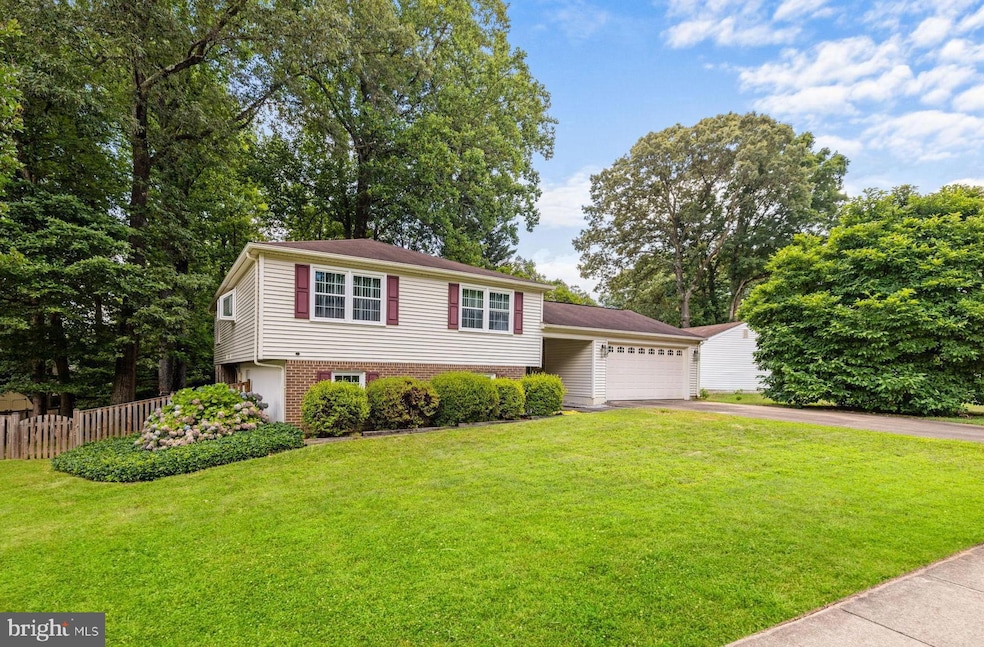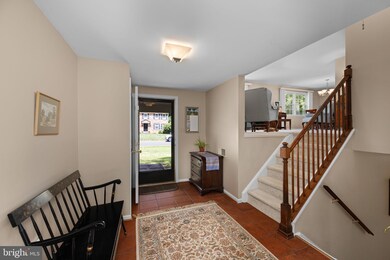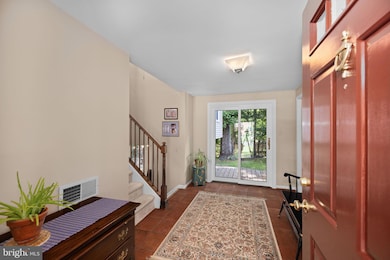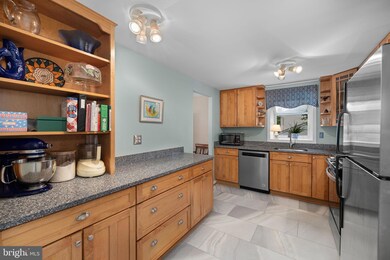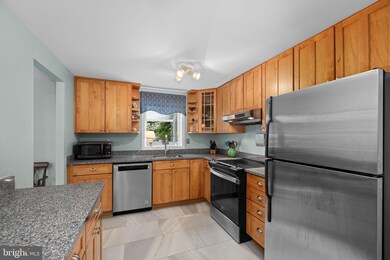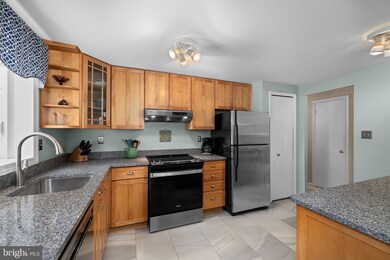
Highlights
- View of Trees or Woods
- Private Lot
- Traditional Floor Plan
- Cherry Run Elementary School Rated A
- Recreation Room
- Partially Wooded Lot
About This Home
As of August 2024Discover your perfect retreat in this charming home located on a quiet, cul-de-sac. Boasting 5 spacious bedrooms and 3 full baths, this residence is ideal for those seeking comfort and ample living space.
This home is larger than it looks! Step inside to find a beautifully renovated kitchen, complete with stainless steel appliances, sleek Silestone countertops, garden window, soft close cabinets and plenty of storage in the pantry. Additional special features include: windows replaced, renovated bathrooms, new carpet 2020, fresh paint, new kitchen floor 2024, new washer and dryer 2020, new sliding glass door off of the foyer 2022, new stove 2023, new dishwasher 2018, closet organizers and more.
Outside, enjoy the expansive, oversized wooded lot, providing a serene setting for relaxation and outdoor activities. Imagine summer evenings spent in your own private oasis, surrounded by lush greenery and the sounds of nature. The side yard offers ample space and sun to grow your own vegetables.
Conveniently situated in a peaceful neighborhood, yet just minutes away from Burke Lake Park, South Run Recreation Center, VRE, Springfield Metro and multiple shopping centers. Cherry Run Elementary School is only a few blocks away. This home offers the perfect balance of tranquility and accessibility.
Don’t miss the opportunity to make this exceptional property your new home sweet home.
Home Details
Home Type
- Single Family
Est. Annual Taxes
- $8,645
Year Built
- Built in 1979
Lot Details
- 0.29 Acre Lot
- Back Yard Fenced
- Landscaped
- Private Lot
- Partially Wooded Lot
- Backs to Trees or Woods
- Property is in very good condition
- Property is zoned 131
HOA Fees
- $5 Monthly HOA Fees
Parking
- 2 Car Attached Garage
- Front Facing Garage
- Garage Door Opener
Home Design
- Split Foyer
- Brick Exterior Construction
- Composition Roof
- Vinyl Siding
Interior Spaces
- Property has 2 Levels
- Traditional Floor Plan
- Built-In Features
- Wood Burning Fireplace
- Replacement Windows
- Window Screens
- Living Room
- Dining Room
- Recreation Room
- Views of Woods
Kitchen
- Stove
- Dishwasher
- Upgraded Countertops
- Disposal
Bedrooms and Bathrooms
- En-Suite Primary Bedroom
Laundry
- Dryer
- Washer
Partially Finished Basement
- Rear Basement Entry
- Laundry in Basement
- Basement with some natural light
Schools
- Cherry Run Elementary School
- Lake Braddock Secondary Middle School
- Lake Braddock High School
Utilities
- Central Air
- Air Source Heat Pump
- Vented Exhaust Fan
- Electric Water Heater
Community Details
- Cherry Run Subdivision
Listing and Financial Details
- Tax Lot 374
- Assessor Parcel Number 0881 07 0374
Map
Home Values in the Area
Average Home Value in this Area
Property History
| Date | Event | Price | Change | Sq Ft Price |
|---|---|---|---|---|
| 08/19/2024 08/19/24 | Sold | $805,000 | +4.6% | $404 / Sq Ft |
| 07/12/2024 07/12/24 | For Sale | $769,950 | +53.4% | $387 / Sq Ft |
| 07/03/2012 07/03/12 | Sold | $502,000 | -0.6% | $407 / Sq Ft |
| 05/21/2012 05/21/12 | Pending | -- | -- | -- |
| 05/11/2012 05/11/12 | For Sale | $504,888 | -- | $410 / Sq Ft |
Tax History
| Year | Tax Paid | Tax Assessment Tax Assessment Total Assessment is a certain percentage of the fair market value that is determined by local assessors to be the total taxable value of land and additions on the property. | Land | Improvement |
|---|---|---|---|---|
| 2024 | $8,646 | $746,270 | $301,000 | $445,270 |
| 2023 | $7,985 | $707,610 | $281,000 | $426,610 |
| 2022 | $7,943 | $694,600 | $281,000 | $413,600 |
| 2021 | $7,437 | $633,750 | $246,000 | $387,750 |
| 2020 | $6,871 | $580,560 | $228,000 | $352,560 |
| 2019 | $6,871 | $580,560 | $228,000 | $352,560 |
| 2018 | $6,613 | $575,070 | $226,000 | $349,070 |
| 2017 | $6,504 | $560,230 | $221,000 | $339,230 |
| 2016 | $6,163 | $531,950 | $216,000 | $315,950 |
| 2015 | $5,994 | $537,120 | $216,000 | $321,120 |
| 2014 | $5,605 | $503,390 | $206,000 | $297,390 |
Mortgage History
| Date | Status | Loan Amount | Loan Type |
|---|---|---|---|
| Open | $822,307 | VA | |
| Previous Owner | $401,600 | New Conventional |
Deed History
| Date | Type | Sale Price | Title Company |
|---|---|---|---|
| Deed | $805,000 | First American Title | |
| Warranty Deed | $502,000 | -- |
About the Listing Agent

Nowhere does Kathleen's motivation to rise to the occasion bring her greater satisfaction than in her career as one of Fairfax County's leading real estate professionals. For more than 30 years, she has been the local expert to whom the community turns for their family's most important investment: their home. Kathleen has earned a reputation as someone you and your family can count on for top quality service, integrity and dedication to your needs.
Kathleen's Other Listings
Source: Bright MLS
MLS Number: VAFX2189824
APN: 0881-07-0374
- 6403 Burke Woods Dr
- 6690 Old Blacksmith Dr
- 9528 Ironmaster Dr
- 6306 Falling Brook Dr
- 7006 Barnacle Place
- 7002 Barnacle Place
- 9601 Tinsmith Ln
- 9601 Minstead Ct
- 6531 Legendgate Place
- 7312 Outhaul Ln
- 9427 Goldfield Ln
- 9690 Church Way
- 9391 Peter Roy Ct
- 6539 Foxhollow Ln
- 6712 Sunset Woods Ct
- 9408 Onion Patch Dr
- 9521 Vandola Ct
- 6218 Belleair Rd
- 9819 Burke Pond Ln
- 6336 Torrence St
