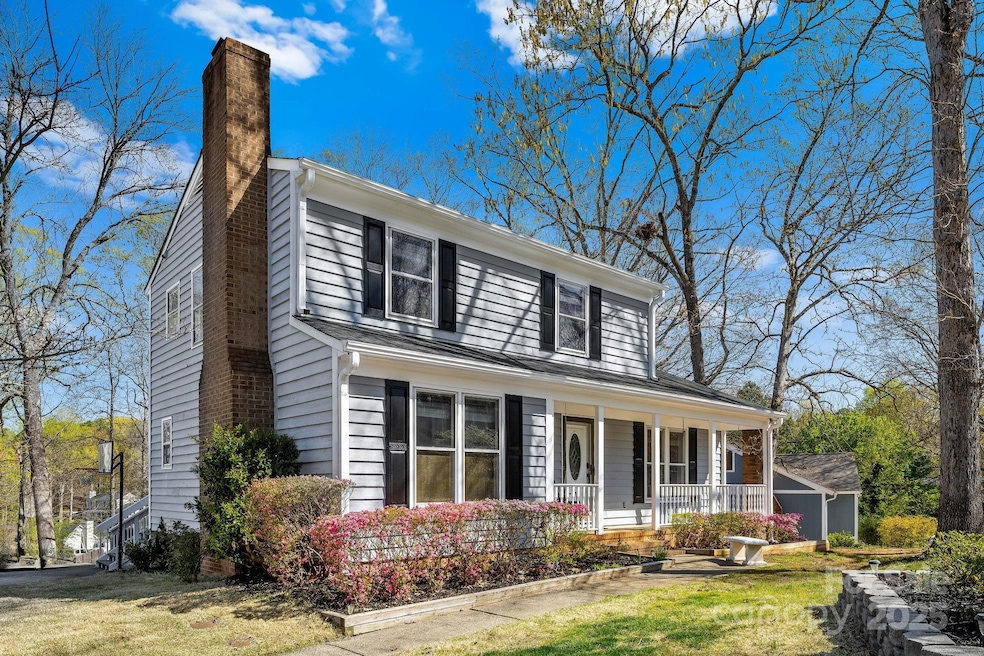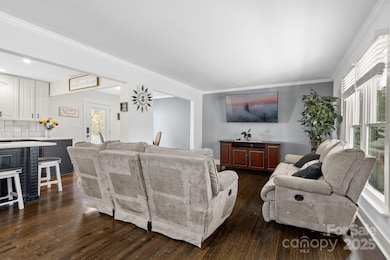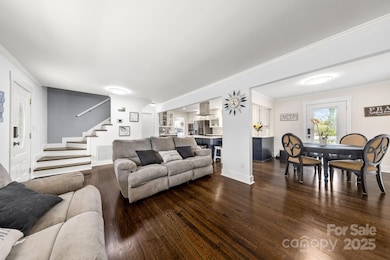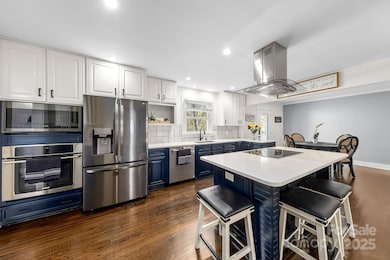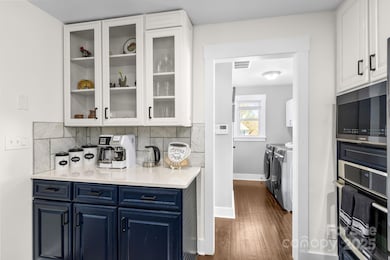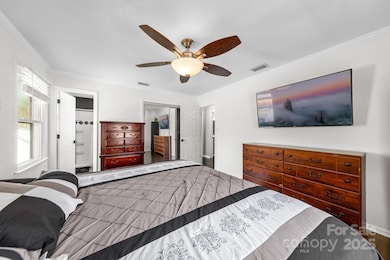
9718 Barkridge Rd Mint Hill, NC 28227
Estimated payment $2,341/month
Highlights
- Open Floorplan
- Wood Flooring
- Front Porch
- Deck
- Corner Lot
- Laundry Room
About This Home
Nestled in the heart of Mint Hill, this beautifully updated 4-bed, 2.5-bath home offers both comfort and style. Step inside to find stunning hardwood floors throughout, creating a warm and inviting atmosphere. The gourmet kitchen is ideal for the chef, boasting modern finishes and plenty of counter space, perfect for entertaining. The spacious living areas feature natural light, making the home feel open and airy. Upstairs you'll find, generously sized bedrooms with ample space for family living. Both bathrooms have been updated, offering a sleek, contemporary feel. Outside, you'll love the private backyard, complete with a back deck ideal for relaxing or hosting gatherings. The front porch adds a welcoming touch to the exterior and is the perfect spot to enjoy your morning coffee. Located in a prime Mint Hill location, you'll be close to local shops, restaurants, and parks, while still enjoying a peaceful neighborhood atmosphere.
Listing Agent
Keller Williams South Park Brokerage Email: byronmims@kw.com License #304823

Co-Listing Agent
Keller Williams South Park Brokerage Email: byronmims@kw.com License #304752
Home Details
Home Type
- Single Family
Est. Annual Taxes
- $2,309
Year Built
- Built in 1976
Lot Details
- Corner Lot
Parking
- Driveway
Home Design
- Wood Siding
Interior Spaces
- 2-Story Property
- Open Floorplan
- Ceiling Fan
- Wood Burning Fireplace
- Crawl Space
Kitchen
- Built-In Oven
- Electric Oven
- Electric Cooktop
- Microwave
- Dishwasher
- Kitchen Island
Flooring
- Wood
- Tile
Bedrooms and Bathrooms
Laundry
- Laundry Room
- Washer and Electric Dryer Hookup
Outdoor Features
- Deck
- Front Porch
Schools
- J.H. Gunn Elementary School
- Albemarle Road Middle School
- Independence High School
Utilities
- Central Air
- Heat Pump System
- Electric Water Heater
Community Details
- Timber Creek Subdivision
Listing and Financial Details
- Assessor Parcel Number 109-364-12
Map
Home Values in the Area
Average Home Value in this Area
Tax History
| Year | Tax Paid | Tax Assessment Tax Assessment Total Assessment is a certain percentage of the fair market value that is determined by local assessors to be the total taxable value of land and additions on the property. | Land | Improvement |
|---|---|---|---|---|
| 2023 | $2,309 | $319,100 | $70,000 | $249,100 |
| 2022 | $1,660 | $185,900 | $35,000 | $150,900 |
| 2021 | $1,660 | $185,900 | $35,000 | $150,900 |
| 2020 | $1,660 | $185,900 | $35,000 | $150,900 |
| 2019 | $1,654 | $185,900 | $35,000 | $150,900 |
| 2018 | $1,121 | $100,000 | $16,200 | $83,800 |
| 2017 | $1,110 | $100,000 | $16,200 | $83,800 |
| 2016 | $1,106 | $100,000 | $16,200 | $83,800 |
| 2015 | $1,103 | $100,000 | $16,200 | $83,800 |
| 2014 | $1,148 | $104,400 | $16,200 | $88,200 |
Property History
| Date | Event | Price | Change | Sq Ft Price |
|---|---|---|---|---|
| 04/20/2025 04/20/25 | Pending | -- | -- | -- |
| 04/10/2025 04/10/25 | For Sale | $385,000 | +28.3% | $234 / Sq Ft |
| 10/05/2021 10/05/21 | Sold | $300,000 | 0.0% | $183 / Sq Ft |
| 09/02/2021 09/02/21 | Pending | -- | -- | -- |
| 09/02/2021 09/02/21 | For Sale | $300,000 | -- | $183 / Sq Ft |
Deed History
| Date | Type | Sale Price | Title Company |
|---|---|---|---|
| Warranty Deed | $300,000 | None Available | |
| Deed | $78,500 | -- |
Mortgage History
| Date | Status | Loan Amount | Loan Type |
|---|---|---|---|
| Open | $291,000 | New Conventional |
Similar Homes in the area
Source: Canopy MLS (Canopy Realtor® Association)
MLS Number: 4242763
APN: 109-364-12
- 9613 Central Dr
- 9624 Buckskin Ln
- 9418 Stately Oak Ln
- 7107 Wilson Grove Rd
- 9608 Sunway Dr
- 9716 Sunway Dr
- 5938 Scots Bluff Dr
- 9638 Pleasant View Ln
- 9300 Shackleford Terrace
- 6929 Plough Dr
- 9229 Shackleford Terrace
- 9836 Albemarle Rd
- 9012 Bremerton Ct
- 6204 Springbeauty Dr
- 8107 Sultana Cir Unit 13A
- 8063 Sultana Cir Unit C
- 9013 Trellis Pointe Blvd Unit D
- 9534 Markus Dr
- 8833 Goldfields Dr
- 5528 Brickstone Dr
