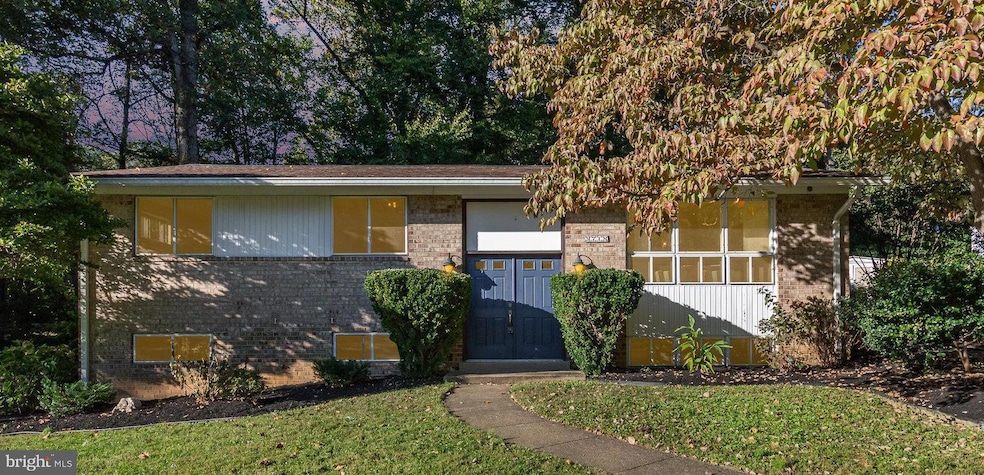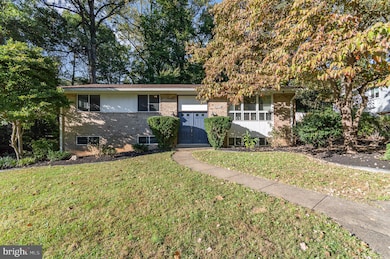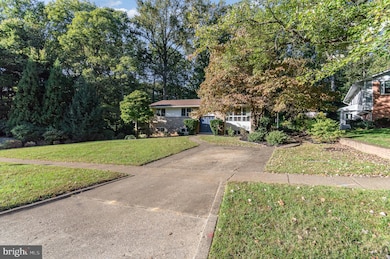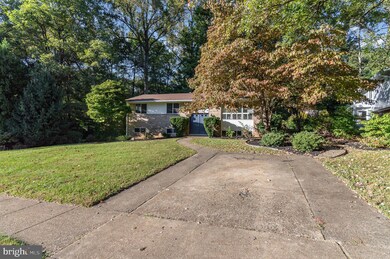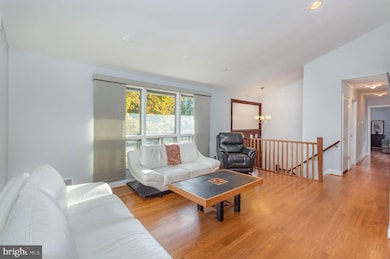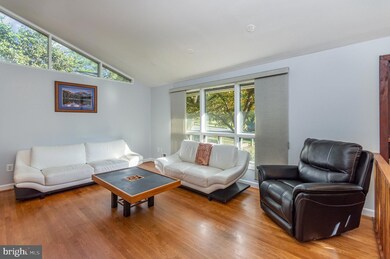
9718 Commonwealth Blvd Fairfax, VA 22032
Kings Park West NeighborhoodHighlights
- View of Trees or Woods
- Open Floorplan
- Wood Flooring
- Laurel Ridge Elementary School Rated A-
- Backs to Trees or Woods
- No HOA
About This Home
As of December 2024Discover this stunning home nestled in the heart of Fairfax, offering both charm and modern amenities. Boasting 4 bedrooms and 3 bathrooms, this spacious home features an open floor plan ideal for family living and entertaining. The gourmet kitchen is equipped with stainless steel appliances, granite countertops, and ample storage space, perfect for the home chef.
The large, sunlit living area opens up to a private backyard oasis, complete with a stone patio, perfect for entertaining. This home has two primary suites with attached bathrooms. Additional bedrooms offer plenty of space and comfort for family or guests.
Located directly behind the property is the Commonwealth Swim Club, offering easy access to summer fun and relaxation for you and your family, just a few steps from your backyard. Enjoy swimming, tennis, and other community activities without ever leaving the neighborhood!
Lake Royal is just a 2-minute drive or a 5-minute bike ride away. This scenic spot offers a soccer field, basketball court, tennis courts, and a charming playground for children. Whether you're into sports, want to enjoy a serene walk around the lake, or spend time with family at the park, Lake Royal provides the perfect setting for outdoor activities close to home.
This home is located in a highly desirable neighborhood, close to shopping, dining, top-rated schools, and easy access to major commuter routes. Enjoy the convenience of nearby parks, recreational facilities, and all that Fairfax has to offer.
Home Details
Home Type
- Single Family
Est. Annual Taxes
- $4,286
Year Built
- Built in 1967
Lot Details
- 0.28 Acre Lot
- Extensive Hardscape
- Backs to Trees or Woods
- Property is in very good condition
- Property is zoned 121, R-2C(R-2 W/CLUSTER DEV)
Home Design
- Split Foyer
- Brick Exterior Construction
- Brick Foundation
- Shingle Roof
Interior Spaces
- Property has 2 Levels
- Open Floorplan
- Ceiling height of 9 feet or more
- Ceiling Fan
- Skylights
- French Doors
- Sliding Doors
- Family Room
- Living Room
- Dining Room
- Views of Woods
- Storm Windows
Kitchen
- Gas Oven or Range
- Ice Maker
- Dishwasher
- Disposal
Flooring
- Wood
- Carpet
- Ceramic Tile
Bedrooms and Bathrooms
- En-Suite Primary Bedroom
- Soaking Tub
Laundry
- Dryer
- Washer
Finished Basement
- Walk-Out Basement
- Basement Fills Entire Space Under The House
- Side Basement Entry
- Laundry in Basement
Parking
- 2 Parking Spaces
- 2 Driveway Spaces
- Off-Street Parking
Utilities
- Forced Air Heating and Cooling System
- Heat Pump System
- Vented Exhaust Fan
- Natural Gas Water Heater
- Cable TV Available
Additional Features
- More Than Two Accessible Exits
- Rain Gutters
Community Details
- No Home Owners Association
- King Park West Subdivision
Listing and Financial Details
- Tax Lot 86
- Assessor Parcel Number 0693 05 0086
Map
Home Values in the Area
Average Home Value in this Area
Property History
| Date | Event | Price | Change | Sq Ft Price |
|---|---|---|---|---|
| 12/02/2024 12/02/24 | Sold | $785,000 | -1.9% | $327 / Sq Ft |
| 10/30/2024 10/30/24 | Pending | -- | -- | -- |
| 10/11/2024 10/11/24 | For Sale | $799,900 | -- | $333 / Sq Ft |
Tax History
| Year | Tax Paid | Tax Assessment Tax Assessment Total Assessment is a certain percentage of the fair market value that is determined by local assessors to be the total taxable value of land and additions on the property. | Land | Improvement |
|---|---|---|---|---|
| 2024 | $8,563 | $739,140 | $281,000 | $458,140 |
| 2023 | $8,212 | $727,730 | $281,000 | $446,730 |
| 2022 | $7,815 | $683,400 | $256,000 | $427,400 |
| 2021 | $7,017 | $597,970 | $236,000 | $361,970 |
| 2020 | $6,608 | $558,320 | $221,000 | $337,320 |
| 2019 | $6,482 | $547,690 | $216,000 | $331,690 |
| 2018 | $6,231 | $541,860 | $216,000 | $325,860 |
| 2017 | $6,068 | $522,690 | $206,000 | $316,690 |
| 2016 | $5,823 | $502,650 | $191,000 | $311,650 |
| 2015 | $5,610 | $502,650 | $191,000 | $311,650 |
| 2014 | $5,451 | $489,560 | $181,000 | $308,560 |
Mortgage History
| Date | Status | Loan Amount | Loan Type |
|---|---|---|---|
| Open | $745,750 | New Conventional | |
| Previous Owner | $60,000 | Credit Line Revolving | |
| Previous Owner | $339,370 | FHA | |
| Previous Owner | $335,200 | New Conventional | |
| Previous Owner | $313,000 | New Conventional | |
| Previous Owner | $173,600 | No Value Available | |
| Previous Owner | $131,400 | No Value Available |
Deed History
| Date | Type | Sale Price | Title Company |
|---|---|---|---|
| Special Warranty Deed | $785,000 | Title Resources Guaranty | |
| Deed | -- | None Listed On Document | |
| Gift Deed | -- | None Available | |
| Special Warranty Deed | $300,000 | -- | |
| Trustee Deed | $341,802 | -- | |
| Warranty Deed | $419,000 | -- | |
| Deed | $330,000 | -- | |
| Deed | $217,000 | -- | |
| Deed | $183,000 | -- |
Similar Homes in Fairfax, VA
Source: Bright MLS
MLS Number: VAFX2200320
APN: 0693-05-0086
- 5116 Thackery Ct
- 5212 Noyes Ct
- 5074 Dequincey Dr
- 5310 Orchardson Ct
- 5025 Head Ct
- 5014 Dequincey Dr
- 4906 Mcfarland Dr
- 5319 Stonington Dr
- 4987 Dequincey Dr
- 5322 Stonington Dr
- 5302 Pommeroy Dr
- 4915 Wycliff Ln
- 5347 Gainsborough Dr
- 5212 Gainsborough Dr
- 5214 Gainsborough Dr
- 9525 Kirkfield Rd
- 5010 Gainsborough Dr
- 4951 Tibbitt Ln
- 5223 Tooley Ct
- 5418 Lighthouse Ln
