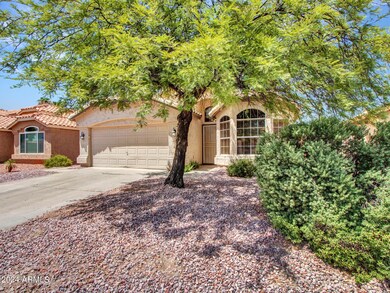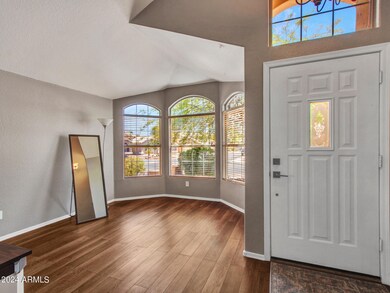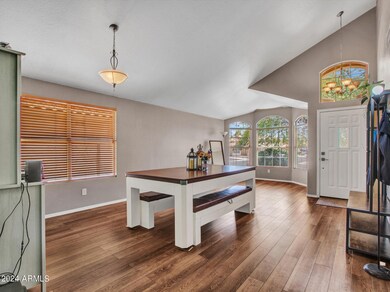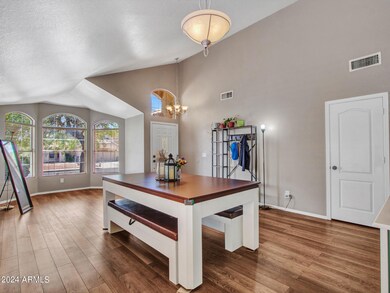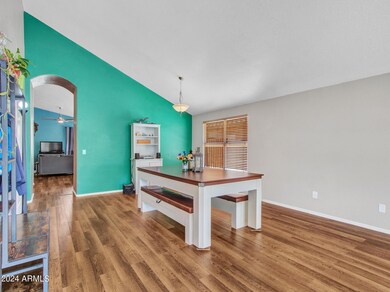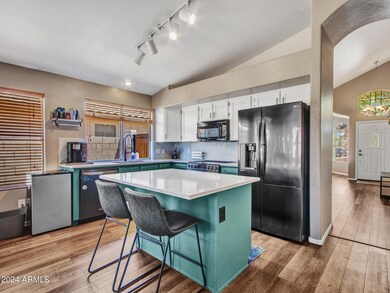
9718 W Runion Dr Peoria, AZ 85382
Highlights
- Solar Power System
- Vaulted Ceiling
- Covered patio or porch
- Parkridge Elementary School Rated A-
- Tennis Courts
- 2 Car Direct Access Garage
About This Home
As of October 2024Amazing opportunity to own this beautifully updated, move-in ready N Peoria home w/ a NEW PRICE IMPROVEMENT & A $5,000 BUYER CREDIT AT CLOSE OF ESCROW! Ideally located just minutes from the 101, top-rated schools, shopping, entertainment, & community amenities, this 3BR | 2BA gem features an open floor plan designed for modern living. Thoughtful upgrades include luxury vinyl plank flooring (2021), newly remodeled bathrooms (2022/2024), & a sleek kitchen renovation (2023) w/ quartz countertops & an electric range/oven w/ a built-in air fryer. The HVAC system (2020) offers a custom return for a cooler master suite. A new water softener, disposal, & all appliances—fridge/washer/dryer—are included! Leased solar panels kept electric bills at an impressive avg of under $13/mo over the past yr! The low-maintenance yard provides a perfect canvas to create your own private oasis, while the community enhances your lifestyle with amenities like tennis courts, playgrounds, dog runs, basketball courts, and shaded picnic areas. Sellers are motivated, so don't miss your chance to make this exceptional home yours!
Last Agent to Sell the Property
Berkshire Hathaway HomeServices Arizona Properties License #BR658959000

Home Details
Home Type
- Single Family
Est. Annual Taxes
- $1,541
Year Built
- Built in 1996
Lot Details
- 5,100 Sq Ft Lot
- Block Wall Fence
HOA Fees
- $17 Monthly HOA Fees
Parking
- 2 Car Direct Access Garage
- Garage Door Opener
Home Design
- Wood Frame Construction
- Tile Roof
- Stucco
Interior Spaces
- 1,667 Sq Ft Home
- 1-Story Property
- Vaulted Ceiling
- Ceiling Fan
- Double Pane Windows
- Low Emissivity Windows
Kitchen
- Kitchen Updated in 2023
- Eat-In Kitchen
- Built-In Microwave
- Kitchen Island
Flooring
- Floors Updated in 2021
- Carpet
- Vinyl
Bedrooms and Bathrooms
- 3 Bedrooms
- Bathroom Updated in 2022
- Primary Bathroom is a Full Bathroom
- 2 Bathrooms
- Dual Vanity Sinks in Primary Bathroom
- Bathtub With Separate Shower Stall
Accessible Home Design
- No Interior Steps
- Stepless Entry
Schools
- Parkridge Elementary
- Sunrise Mountain High School
Utilities
- Refrigerated Cooling System
- Heating System Uses Natural Gas
- Water Softener
- High Speed Internet
- Cable TV Available
Additional Features
- Solar Power System
- Covered patio or porch
Listing and Financial Details
- Tax Lot 133
- Assessor Parcel Number 200-15-138
Community Details
Overview
- Association fees include ground maintenance
- Aam Llc Association, Phone Number (602) 957-9191
- Built by Continental Homes
- Parkridge Subdivision
Recreation
- Tennis Courts
- Community Playground
- Bike Trail
Map
Home Values in the Area
Average Home Value in this Area
Property History
| Date | Event | Price | Change | Sq Ft Price |
|---|---|---|---|---|
| 10/16/2024 10/16/24 | Sold | $410,000 | -3.5% | $246 / Sq Ft |
| 09/14/2024 09/14/24 | Off Market | $425,000 | -- | -- |
| 08/29/2024 08/29/24 | Price Changed | $425,000 | -1.2% | $255 / Sq Ft |
| 08/22/2024 08/22/24 | For Sale | $430,000 | +65.4% | $258 / Sq Ft |
| 05/29/2019 05/29/19 | Sold | $260,000 | +2.0% | $156 / Sq Ft |
| 04/27/2019 04/27/19 | Pending | -- | -- | -- |
| 04/24/2019 04/24/19 | For Sale | $255,000 | -1.9% | $153 / Sq Ft |
| 04/19/2019 04/19/19 | Off Market | $260,000 | -- | -- |
| 04/10/2019 04/10/19 | For Sale | $255,000 | 0.0% | $153 / Sq Ft |
| 10/01/2018 10/01/18 | Rented | $1,350 | 0.0% | -- |
| 09/17/2018 09/17/18 | Off Market | $1,350 | -- | -- |
| 09/13/2018 09/13/18 | For Rent | $1,350 | +4.2% | -- |
| 07/15/2017 07/15/17 | Rented | $1,295 | 0.0% | -- |
| 07/12/2017 07/12/17 | Under Contract | -- | -- | -- |
| 07/12/2017 07/12/17 | For Rent | $1,295 | 0.0% | -- |
| 07/08/2016 07/08/16 | Rented | $1,295 | 0.0% | -- |
| 07/07/2016 07/07/16 | Off Market | $1,295 | -- | -- |
| 06/30/2016 06/30/16 | For Rent | $1,295 | +8.4% | -- |
| 06/20/2014 06/20/14 | Rented | $1,195 | -4.4% | -- |
| 06/19/2014 06/19/14 | Under Contract | -- | -- | -- |
| 06/06/2014 06/06/14 | For Rent | $1,250 | -- | -- |
Tax History
| Year | Tax Paid | Tax Assessment Tax Assessment Total Assessment is a certain percentage of the fair market value that is determined by local assessors to be the total taxable value of land and additions on the property. | Land | Improvement |
|---|---|---|---|---|
| 2025 | $1,418 | $19,661 | -- | -- |
| 2024 | $1,541 | $18,724 | -- | -- |
| 2023 | $1,541 | $30,820 | $6,160 | $24,660 |
| 2022 | $1,509 | $23,610 | $4,720 | $18,890 |
| 2021 | $1,612 | $21,730 | $4,340 | $17,390 |
| 2020 | $1,628 | $20,600 | $4,120 | $16,480 |
| 2019 | $1,577 | $18,960 | $3,790 | $15,170 |
| 2018 | $1,770 | $18,020 | $3,600 | $14,420 |
| 2017 | $1,768 | $16,460 | $3,290 | $13,170 |
| 2016 | $1,746 | $15,800 | $3,160 | $12,640 |
| 2015 | $1,626 | $15,180 | $3,030 | $12,150 |
Mortgage History
| Date | Status | Loan Amount | Loan Type |
|---|---|---|---|
| Open | $397,700 | New Conventional | |
| Previous Owner | $266,998 | VA | |
| Previous Owner | $266,240 | VA | |
| Previous Owner | $105,600 | New Conventional | |
| Previous Owner | $105,600 | New Conventional | |
| Previous Owner | $213,520 | New Conventional | |
| Previous Owner | $30,000 | Credit Line Revolving | |
| Previous Owner | $132,500 | Unknown | |
| Previous Owner | $104,700 | No Value Available | |
| Previous Owner | $105,675 | FHA | |
| Closed | $40,035 | No Value Available |
Deed History
| Date | Type | Sale Price | Title Company |
|---|---|---|---|
| Warranty Deed | $410,000 | Navi Title Agency | |
| Warranty Deed | $260,000 | First American Title Ins Co | |
| Interfamily Deed Transfer | -- | None Available | |
| Warranty Deed | $132,000 | Great American Title Agency | |
| Warranty Deed | $266,900 | Security Title Agency Inc | |
| Interfamily Deed Transfer | -- | Ati Title Agency | |
| Corporate Deed | $106,253 | First American Title | |
| Corporate Deed | -- | First American Title |
Similar Homes in the area
Source: Arizona Regional Multiple Listing Service (ARMLS)
MLS Number: 6746961
APN: 200-15-138
- 9818 W Mohawk Ln
- 9826 W Runion Dr
- 9829 W Mohawk Ln
- 9632 W Runion Dr
- 9841 W Burnett Rd
- 20967 N 96th Ln
- 9761 W Yukon Dr
- 9853 W Irma Ln
- 9614 W Mary Ann Dr
- 9837 W Tonopah Dr
- 9818 W Pontiac Dr
- 20997 N 96th Ln
- 9859 W Potter Dr
- 9545 W Clara Ln
- 20411 N 99th Dr
- 9954 W Mohawk Ln
- 9854 W Ross Ave
- 9547 W Harmony Ln
- 20529 N 94th Ln
- 9477 W Tonopah Dr

