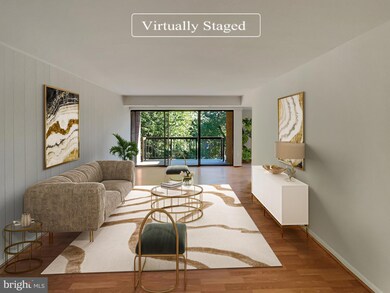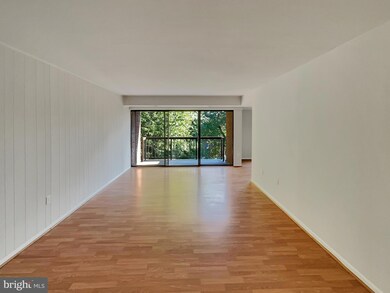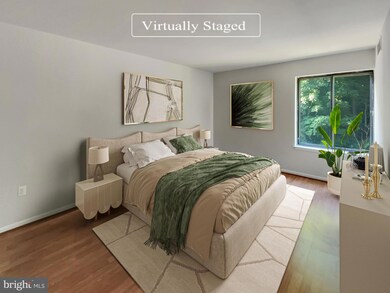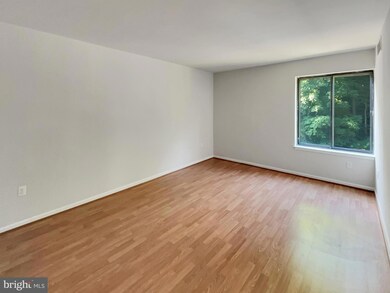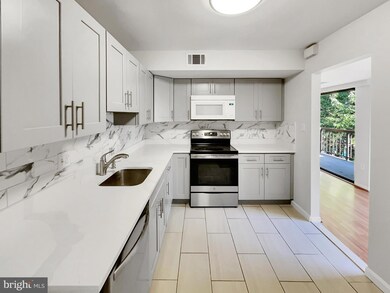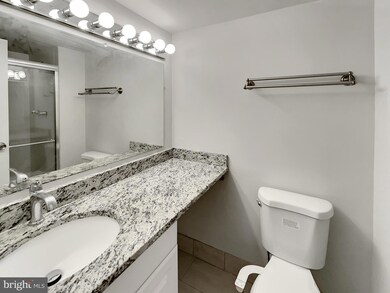
9719 Kings Crown Ct Unit 202 Fairfax, VA 22031
Highlights
- Contemporary Architecture
- Mosby Woods Elementary School Rated A
- Central Heating and Cooling System
About This Home
As of November 2024Seller may consider buyer concessions if made in an offer. Welcome to your future home, where elegance meets comfort. This property boasts a neutral color paint scheme, providing a calm and inviting atmosphere. The kitchen is enhanced by an accent backsplash, adding a touch of sophistication to your cooking space. The primary bedroom is a haven of convenience with double closets storage for your wardrobe. Enjoy the freshness of the interior, newly painted to ensure a pristine environment. This property is a testament to tasteful design and practicality, promising a serene living experience. Don't miss the opportunity to make this house your home.
Property Details
Home Type
- Condominium
Est. Annual Taxes
- $3,125
Year Built
- Built in 1973
HOA Fees
- $668 Monthly HOA Fees
Home Design
- Contemporary Architecture
- Brick Exterior Construction
- Slab Foundation
Interior Spaces
- 1,109 Sq Ft Home
- Property has 1 Level
- Washer and Dryer Hookup
Bedrooms and Bathrooms
- 2 Main Level Bedrooms
- 2 Full Bathrooms
Schools
- Oakton High School
Utilities
- Central Heating and Cooling System
- Electric Water Heater
Listing and Financial Details
- Assessor Parcel Number 0483 29040202D
Community Details
Overview
- Low-Rise Condominium
- Hawthorne Village Condo Community
- Hawthorne Village Subdivision
Pet Policy
- No Pets Allowed
Map
Home Values in the Area
Average Home Value in this Area
Property History
| Date | Event | Price | Change | Sq Ft Price |
|---|---|---|---|---|
| 11/20/2024 11/20/24 | Sold | $325,000 | -0.6% | $293 / Sq Ft |
| 10/31/2024 10/31/24 | Pending | -- | -- | -- |
| 10/02/2024 10/02/24 | Price Changed | $327,000 | -0.3% | $295 / Sq Ft |
| 09/18/2024 09/18/24 | Price Changed | $328,000 | -0.3% | $296 / Sq Ft |
| 09/04/2024 09/04/24 | Price Changed | $329,000 | -0.3% | $297 / Sq Ft |
| 08/26/2024 08/26/24 | For Sale | $330,000 | +45.4% | $298 / Sq Ft |
| 08/31/2015 08/31/15 | Sold | $227,000 | -5.4% | $205 / Sq Ft |
| 07/25/2015 07/25/15 | Pending | -- | -- | -- |
| 07/15/2015 07/15/15 | For Sale | $239,900 | 0.0% | $216 / Sq Ft |
| 07/07/2015 07/07/15 | Pending | -- | -- | -- |
| 07/01/2015 07/01/15 | For Sale | $239,900 | -- | $216 / Sq Ft |
Tax History
| Year | Tax Paid | Tax Assessment Tax Assessment Total Assessment is a certain percentage of the fair market value that is determined by local assessors to be the total taxable value of land and additions on the property. | Land | Improvement |
|---|---|---|---|---|
| 2024 | $3,125 | $269,780 | $54,000 | $215,780 |
| 2023 | $3,075 | $272,500 | $55,000 | $217,500 |
| 2022 | $2,996 | $262,020 | $52,000 | $210,020 |
| 2021 | $3,014 | $256,880 | $51,000 | $205,880 |
| 2020 | $2,832 | $239,260 | $48,000 | $191,260 |
| 2019 | $2,809 | $237,370 | $48,000 | $189,370 |
| 2018 | $2,572 | $223,650 | $45,000 | $178,650 |
| 2017 | $2,544 | $219,150 | $44,000 | $175,150 |
| 2016 | $2,592 | $223,720 | $45,000 | $178,720 |
| 2015 | $2,427 | $217,490 | $43,000 | $174,490 |
| 2014 | $2,202 | $197,720 | $40,000 | $157,720 |
Mortgage History
| Date | Status | Loan Amount | Loan Type |
|---|---|---|---|
| Previous Owner | $198,750 | New Conventional | |
| Previous Owner | $158,000 | New Conventional | |
| Previous Owner | $170,250 | New Conventional | |
| Previous Owner | $199,750 | New Conventional |
Deed History
| Date | Type | Sale Price | Title Company |
|---|---|---|---|
| Deed | $325,000 | Chicago Title | |
| Deed | $314,500 | Title Resources Guaranty | |
| Warranty Deed | $227,000 | Evergreen Title Company | |
| Warranty Deed | $235,000 | -- |
Similar Homes in Fairfax, VA
Source: Bright MLS
MLS Number: VAFX2198578
APN: 0483-29040202D
- 9708 Kingsbridge Dr Unit 2
- 3105 Buccaneer Ct Unit 2
- 3101 Buccaneer Ct Unit 2
- 9707 Kings Crown Ct Unit 102
- 3146 Cedar Grove Dr
- 9623 Blake Ln
- 9822 Five Oaks Rd
- 3023 Steven Martin Dr
- 9920 Kingsbridge Dr
- 0 Blake Ln Blake Ln Service Rd Unit VAFX2167468
- 3005 Sayre Rd
- 2923 Sayre Rd
- 3034 Winter Pine Ct
- 3056 Winter Pine Ct
- 2907 Oakton Crest Place
- 3113 Jessie Ct
- 2972 Valera Ct
- 10025 Fair Woods Dr Unit 316
- 9943 Capperton Dr
- 9555 Saintsbury Dr Unit 505

