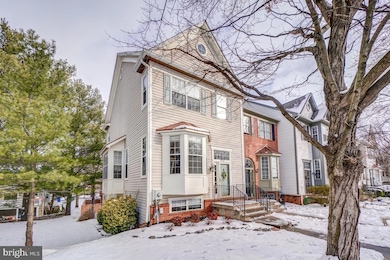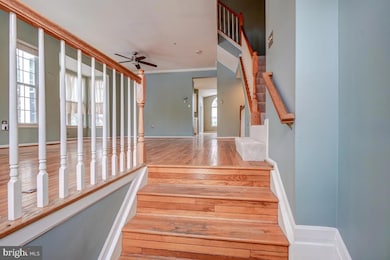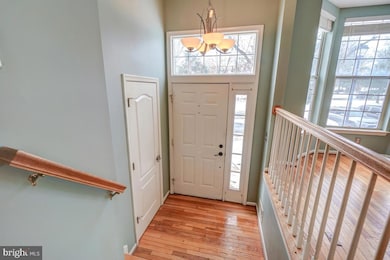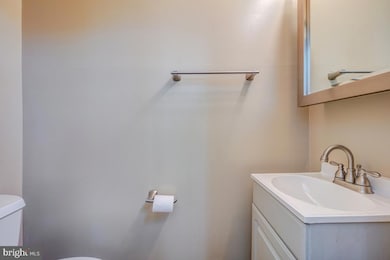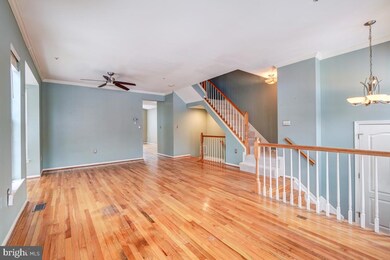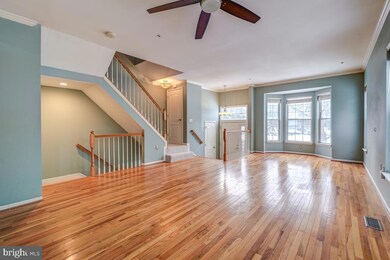
972 Jubal Way Frederick, MD 21701
Wormans Mill NeighborhoodHighlights
- Colonial Architecture
- Deck
- Wood Flooring
- Walkersville High School Rated A-
- Cathedral Ceiling
- Community Pool
About This Home
As of April 2025Price Improvement! Welcome to this stunning 4-bedroom, 3-full, and 1-half-bath townhouse that has been thoughtfully updated and is ready for its next owner. Hardwood floors that flow throughout the main level. The heart of this home is the beautifully renovated kitchen, which features brand-new appliances, a charming bump-out eat-in area, and a functional layout perfect for entertaining and everyday living. The attention to detail is evident, offering a seamless blend of modern updates and timeless charm. Upstairs, you’ll find three spacious bedrooms with soaring cathedral ceilings that enhance the sense of space and light. The primary bedroom is a true retreat, with a ceiling fan, a large walk-in closet, and a luxurious en-suite bathroom featuring a relaxing tub and a separate stand-up shower. This level is designed for comfort, ensuring every family member has their own haven. The fully finished walkout basement provides endless possibilities. With a true fourth bedroom and a full bathroom, it’s an ideal space for guests, a home office, or multi-generational living. Additionally, the convenience of a stackable washer and dryer on the main level adds a practical touch to this exceptional home. A new roof, new carpeting throughout, many new windows and new sliding glass doors, and a new water heater ensure peace of mind and efficiency for years to come.
Don’t miss the opportunity to own this remarkable property. Schedule your showing today and experience the beauty and comfort of this incredible home for yourself!
Townhouse Details
Home Type
- Townhome
Est. Annual Taxes
- $5,767
Year Built
- Built in 1993
Lot Details
- 3,202 Sq Ft Lot
- Property is in very good condition
HOA Fees
- $103 Monthly HOA Fees
Home Design
- Colonial Architecture
- Bump-Outs
- Asphalt Roof
- Vinyl Siding
Interior Spaces
- Property has 3 Levels
- Cathedral Ceiling
Kitchen
- Gas Oven or Range
- Built-In Microwave
- Extra Refrigerator or Freezer
- Dishwasher
- Stainless Steel Appliances
- Disposal
Flooring
- Wood
- Carpet
Bedrooms and Bathrooms
Laundry
- Laundry on main level
- Dryer
- Washer
Finished Basement
- Walk-Out Basement
- Basement Fills Entire Space Under The House
Home Security
Parking
- 2 Open Parking Spaces
- 2 Parking Spaces
- Parking Lot
- Unassigned Parking
Outdoor Features
- Deck
- Patio
- Outdoor Grill
Schools
- Walkersville Elementary And Middle School
- Walkersville High School
Utilities
- Forced Air Heating and Cooling System
- Natural Gas Water Heater
Listing and Financial Details
- Tax Lot 21
- Assessor Parcel Number 1102188848
Community Details
Overview
- Tuscarora Knolls Subdivision
Recreation
- Community Pool
Security
- Fire and Smoke Detector
Map
Home Values in the Area
Average Home Value in this Area
Property History
| Date | Event | Price | Change | Sq Ft Price |
|---|---|---|---|---|
| 04/04/2025 04/04/25 | Sold | $437,000 | -2.9% | $189 / Sq Ft |
| 02/17/2025 02/17/25 | Pending | -- | -- | -- |
| 01/30/2025 01/30/25 | For Sale | $450,000 | 0.0% | $194 / Sq Ft |
| 01/22/2025 01/22/25 | Pending | -- | -- | -- |
| 01/18/2025 01/18/25 | Price Changed | $450,000 | -4.2% | $194 / Sq Ft |
| 01/10/2025 01/10/25 | For Sale | $469,900 | +51.6% | $203 / Sq Ft |
| 12/10/2020 12/10/20 | Sold | $310,000 | +6.9% | $154 / Sq Ft |
| 11/05/2020 11/05/20 | Pending | -- | -- | -- |
| 11/03/2020 11/03/20 | For Sale | $289,900 | -- | $144 / Sq Ft |
Tax History
| Year | Tax Paid | Tax Assessment Tax Assessment Total Assessment is a certain percentage of the fair market value that is determined by local assessors to be the total taxable value of land and additions on the property. | Land | Improvement |
|---|---|---|---|---|
| 2024 | $5,341 | $311,700 | $0 | $0 |
| 2023 | $4,936 | $285,100 | $0 | $0 |
| 2022 | $4,675 | $258,500 | $60,000 | $198,500 |
| 2021 | $4,447 | $250,100 | $0 | $0 |
| 2020 | $4,404 | $241,700 | $0 | $0 |
| 2019 | $4,213 | $233,300 | $49,000 | $184,300 |
| 2018 | $4,130 | $231,533 | $0 | $0 |
| 2017 | $4,108 | $233,300 | $0 | $0 |
| 2016 | $3,905 | $228,000 | $0 | $0 |
| 2015 | $3,905 | $222,333 | $0 | $0 |
| 2014 | $3,905 | $216,667 | $0 | $0 |
Mortgage History
| Date | Status | Loan Amount | Loan Type |
|---|---|---|---|
| Previous Owner | $319,000 | Purchase Money Mortgage | |
| Previous Owner | $319,000 | Purchase Money Mortgage | |
| Previous Owner | $240,000 | Adjustable Rate Mortgage/ARM | |
| Previous Owner | $30,000 | Credit Line Revolving | |
| Previous Owner | $135,379 | No Value Available | |
| Closed | -- | No Value Available |
Deed History
| Date | Type | Sale Price | Title Company |
|---|---|---|---|
| Deed | $310,000 | Fee Simple T&E Llc | |
| Deed | $319,000 | -- | |
| Deed | $319,000 | -- | |
| Deed | $154,300 | -- | |
| Deed | $136,562 | -- |
Similar Homes in Frederick, MD
Source: Bright MLS
MLS Number: MDFR2058176
APN: 02-188848
- 952 Jubal Way
- 2606 Mill Race Rd
- 2617 Island Grove Blvd
- 2621 Bear Den Rd
- 2500 Waterside Dr Unit 306
- 2639 Bear Den Rd
- 2619 S Everly Dr
- 2550 Island Grove Blvd
- 2530 Island Grove Blvd
- 2524 Island Grove Blvd
- 3025 Stoner's Ford Way
- 2479 Five Shillings Rd
- 837 Dunbrooke Ct
- 102 Spring Bank Way
- 110 Spring Bank Way
- 108 Spring Bank Way
- 104 Spring Bank Way
- 3104 Osprey Way
- 2914 Mill Island Pkwy
- 8200 Red Wing Ct

