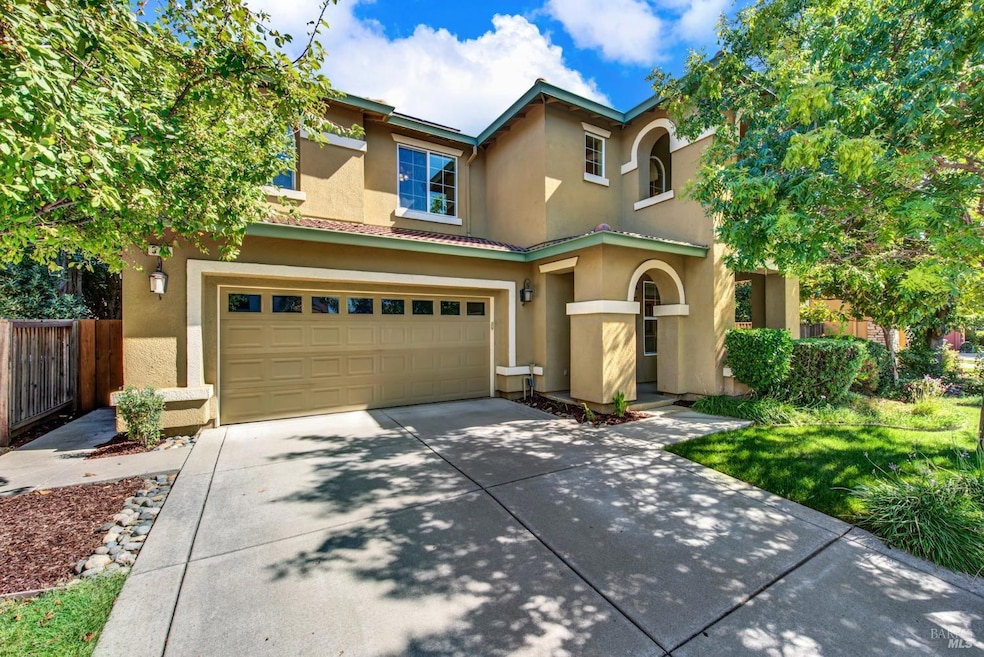
972 Lancaster St Vacaville, CA 95687
Highlights
- Solar Power System
- Cathedral Ceiling
- Granite Countertops
- Vanden High School Rated A-
- Main Floor Bedroom
- Covered patio or porch
About This Home
As of March 2025Welcome to this beautifully designed and spacious 2-story home, nestled in the highly sought-after Southtown neighborhood of Vacaville. This move-in ready home combines comfort, style, and modern amenities throughout. Upon entering, you'll notice the abundance of natural light highlighting the majestic tall ceilings. The main level offers gorgeous luxury vinyl plank flooring in the living room and beautiful tile in the kitchen and family room, while upstairs you'll find new carpet for added coziness. Convenience meets privacy with a bedroom and full bathroom on the first floor-ideal for guests or multi-generational living. The beautiful kitchen offers stunning granite countertops, newer appliances, and a charming breakfast nook with views of the serene backyard. Step outside to your private backyard retreat with lush landscaping, a covered patio and a soothing waterfall, perfect for unwinding or entertaining. An insulated shed with A/C creates an ideal space for a private getaway. Added features include a smart HVAC system, new back fence, owned Solar for energy efficiency, a built-in surround sound system, a Ring doorbell for enhanced security, and an owned water softener system. Don't miss this beauty!
Last Agent to Sell the Property
Michelle Carnahan
Realty One Group FOX License #02236895

Home Details
Home Type
- Single Family
Est. Annual Taxes
- $10,512
Year Built
- Built in 2007
Lot Details
- 5,737 Sq Ft Lot
- Landscaped
- Sprinkler System
- Low Maintenance Yard
Parking
- 2 Car Attached Garage
Home Design
- Slab Foundation
- Tile Roof
- Stucco
Interior Spaces
- 2,566 Sq Ft Home
- 2-Story Property
- Cathedral Ceiling
- Ceiling Fan
- Gas Log Fireplace
- Family Room Off Kitchen
- Formal Dining Room
Kitchen
- Breakfast Area or Nook
- Walk-In Pantry
- Built-In Gas Oven
- Built-In Gas Range
- Microwave
- Dishwasher
- Kitchen Island
- Granite Countertops
Flooring
- Carpet
- Laminate
- Tile
Bedrooms and Bathrooms
- 5 Bedrooms
- Main Floor Bedroom
- Primary Bedroom Upstairs
- Bathroom on Main Level
- 3 Full Bathrooms
- Dual Sinks
Laundry
- Laundry on main level
- Dryer
- Washer
- Sink Near Laundry
- 220 Volts In Laundry
Home Security
- Security System Owned
- Fire and Smoke Detector
Eco-Friendly Details
- Solar Power System
Outdoor Features
- Covered patio or porch
- Shed
Utilities
- Zoned Heating and Cooling
- Internet Available
- Cable TV Available
Listing and Financial Details
- Assessor Parcel Number 0136-784-030
Map
Home Values in the Area
Average Home Value in this Area
Property History
| Date | Event | Price | Change | Sq Ft Price |
|---|---|---|---|---|
| 03/03/2025 03/03/25 | Sold | $730,000 | -2.6% | $284 / Sq Ft |
| 01/30/2025 01/30/25 | Pending | -- | -- | -- |
| 01/06/2025 01/06/25 | Price Changed | $749,500 | -1.3% | $292 / Sq Ft |
| 10/17/2024 10/17/24 | Price Changed | $759,500 | -1.3% | $296 / Sq Ft |
| 10/17/2024 10/17/24 | Price Changed | $769,500 | -0.7% | $300 / Sq Ft |
| 10/04/2024 10/04/24 | For Sale | $775,000 | -- | $302 / Sq Ft |
Tax History
| Year | Tax Paid | Tax Assessment Tax Assessment Total Assessment is a certain percentage of the fair market value that is determined by local assessors to be the total taxable value of land and additions on the property. | Land | Improvement |
|---|---|---|---|---|
| 2024 | $10,512 | $737,140 | $262,702 | $474,438 |
| 2023 | $10,301 | $722,687 | $257,551 | $465,136 |
| 2022 | $10,080 | $700,000 | $189,000 | $511,000 |
| 2021 | $9,283 | $618,000 | $173,000 | $445,000 |
| 2020 | $8,699 | $568,000 | $164,000 | $404,000 |
| 2019 | $8,567 | $559,000 | $167,000 | $392,000 |
| 2018 | $8,262 | $540,000 | $162,000 | $378,000 |
| 2017 | $7,914 | $527,000 | $163,000 | $364,000 |
| 2016 | $7,418 | $490,000 | $156,000 | $334,000 |
| 2015 | $7,032 | $465,000 | $149,000 | $316,000 |
| 2014 | $6,705 | $440,000 | $141,000 | $299,000 |
Mortgage History
| Date | Status | Loan Amount | Loan Type |
|---|---|---|---|
| Open | $697,394 | FHA | |
| Previous Owner | $425,000 | New Conventional | |
| Previous Owner | $417,000 | Purchase Money Mortgage |
Deed History
| Date | Type | Sale Price | Title Company |
|---|---|---|---|
| Grant Deed | $730,000 | Fidelity National Title | |
| Grant Deed | $561,500 | Chicago Title Company |
Similar Homes in Vacaville, CA
Source: Bay Area Real Estate Information Services (BAREIS)
MLS Number: 324077302
APN: 0136-784-030
- 7000 Westminster Ct
- 650 Canterbury Cir
- 2265 Newcastle Dr
- 7030 Westminster Ct
- 2090 Newcastle Dr
- 325 Turnbridge St
- 900 Lancaster St
- 200 Wimbledon Dr
- 719 Blake Rd
- 2012 Mechanic Ct
- 2000 Mechanic Ct
- 506 Cogburn Cir
- 5641 Vanden Rd
- 2013 Mechanic Ct
- 2391 Newcastle Dr
- 1042 Topaz Ct
- 843 Summerbreeze Dr
- 2414 Newcastle Dr
- 1012 Capitola Ct
- 825 Summerbreeze Dr
