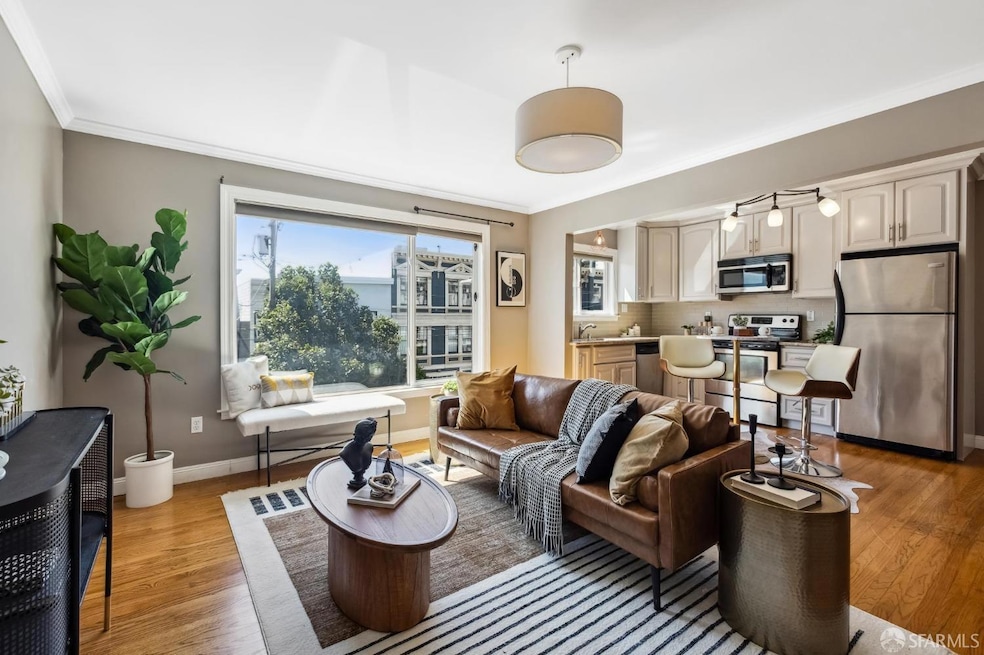
972 Oak St San Francisco, CA 94117
Hayes Valley NeighborhoodHighlights
- Wood Flooring
- Breakfast Area or Nook
- Bathtub with Shower
- Quartz Countertops
- Side by Side Parking
- Heating Available
About This Home
As of November 2024Still available - make an offer! Charming turnkey top-floor condo with parking in Hayes Valley, filled with sunlight, and located just blocks to Duboce Park, NOPA, Divco, Alamo Square, and the Lower Haight. Classic architectural details and great open floor plan. Bedroom has large, deep closet and is peacefully located in the back of the unit away from the street. Kitchen and bath are remodeled. The cheerful kitchen has a south-facing window over the sink and lovely custom tile backsplash, a built-in microwave, electric stove and dishwasher, and a generous pantry / closet. There is enough space in the kitchen for a breakfast table and a larger-sized dining table in the adjacent room. The living room has windows on 2 sides including a large picture window admitting tons of southern light. Lovely hardwood flooring throughout. The unit comes with mapped parking, its own large deeded and lockable storage room and the use of laundry shared with just one other unit. Bldg is detached on 3 sides for better light, ventilation and sound transmission. Pet friendly building. Low monthly dues however HOA reserve account is very healthy. Impressive walk-everywhere walk-score of 99!
Property Details
Home Type
- Condominium
Est. Annual Taxes
- $9,931
Year Built
- Built in 1900 | Remodeled
HOA Fees
- $281 Monthly HOA Fees
Interior Spaces
- 596 Sq Ft Home
- Wood Flooring
Kitchen
- Breakfast Area or Nook
- Free-Standing Electric Oven
- Free-Standing Electric Range
- Microwave
- Dishwasher
- Quartz Countertops
Bedrooms and Bathrooms
- 1 Full Bathroom
- Bathtub with Shower
Parking
- 1 Car Garage
- Front Facing Garage
- Side by Side Parking
- 1 Open Parking Space
- Assigned Parking
Utilities
- Heating Available
Community Details
- 4 Units
Listing and Financial Details
- Assessor Parcel Number 0825-053
Map
Home Values in the Area
Average Home Value in this Area
Property History
| Date | Event | Price | Change | Sq Ft Price |
|---|---|---|---|---|
| 11/05/2024 11/05/24 | Sold | $670,000 | -4.1% | $1,124 / Sq Ft |
| 10/23/2024 10/23/24 | Pending | -- | -- | -- |
| 09/05/2024 09/05/24 | For Sale | $699,000 | -0.1% | $1,173 / Sq Ft |
| 08/23/2019 08/23/19 | Sold | $700,000 | 0.0% | $1,464 / Sq Ft |
| 08/10/2019 08/10/19 | Pending | -- | -- | -- |
| 07/12/2019 07/12/19 | For Sale | $700,000 | -2.8% | $1,464 / Sq Ft |
| 10/12/2018 10/12/18 | Sold | $720,000 | 0.0% | $1,506 / Sq Ft |
| 09/28/2018 09/28/18 | Pending | -- | -- | -- |
| 09/03/2018 09/03/18 | For Sale | $720,000 | -- | $1,506 / Sq Ft |
Tax History
| Year | Tax Paid | Tax Assessment Tax Assessment Total Assessment is a certain percentage of the fair market value that is determined by local assessors to be the total taxable value of land and additions on the property. | Land | Improvement |
|---|---|---|---|---|
| 2024 | $9,931 | $787,422 | $472,454 | $314,968 |
| 2023 | $9,775 | $771,984 | $463,191 | $308,793 |
| 2022 | $9,579 | $756,848 | $454,109 | $302,739 |
| 2021 | $9,405 | $742,008 | $445,205 | $296,803 |
| 2020 | $9,458 | $734,400 | $440,640 | $293,760 |
| 2019 | $9,135 | $720,000 | $432,000 | $288,000 |
| 2018 | $5,317 | $397,092 | $238,257 | $158,835 |
Mortgage History
| Date | Status | Loan Amount | Loan Type |
|---|---|---|---|
| Open | $270,000 | New Conventional | |
| Closed | $270,000 | New Conventional | |
| Previous Owner | $562,500 | No Value Available | |
| Previous Owner | $576,000 | New Conventional | |
| Previous Owner | $158,000 | New Conventional | |
| Previous Owner | $375,000 | Credit Line Revolving | |
| Previous Owner | $245,000 | New Conventional |
Deed History
| Date | Type | Sale Price | Title Company |
|---|---|---|---|
| Grant Deed | -- | Chicago Title | |
| Grant Deed | -- | Chicago Title | |
| Grant Deed | $720,000 | Old Republic Title Co | |
| Interfamily Deed Transfer | -- | Old Republic Title Company | |
| Interfamily Deed Transfer | -- | Old Republic Title Company | |
| Deed | -- | Chicago Title Co Concord | |
| Grant Deed | $295,000 | Old Republic Title Company | |
| Grant Deed | $350,000 | Old Republic Title Company |
Similar Homes in San Francisco, CA
Source: San Francisco Association of REALTORS® MLS
MLS Number: 424063175
APN: 0825-053
- 1033 Fell St
- 949 Fell St Unit 12
- 829-831 Oak St
- 821 Oak St
- 425-429 Steiner St
- 138 Scott St
- 135 Scott St
- 625 Divisadero St Unit 25
- 655 Haight St
- 242 Divisadero St
- 1257 Fulton St
- 433 Broderick St
- 1209 Oak St Unit 2
- 431 Broderick St
- 426 Fillmore St Unit A
- 533 Haight St
- 511 Waller St
- 42 Broderick St
- 500 Haight St
- 25 Alpine Terrace Unit A
