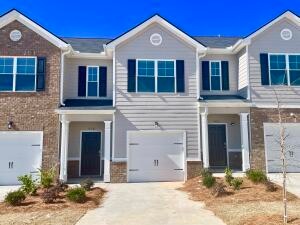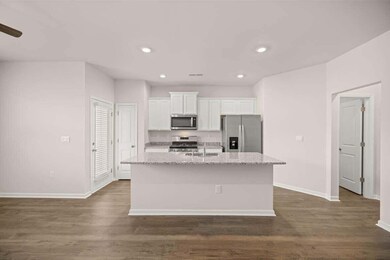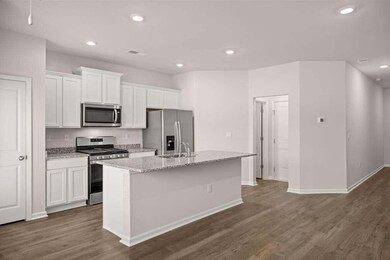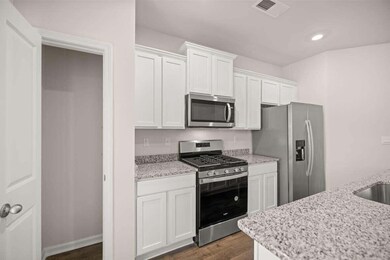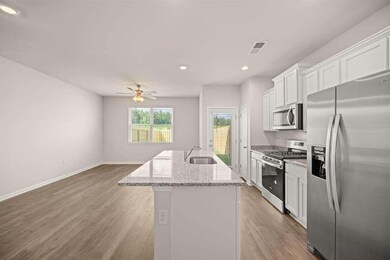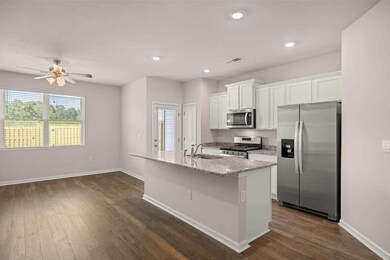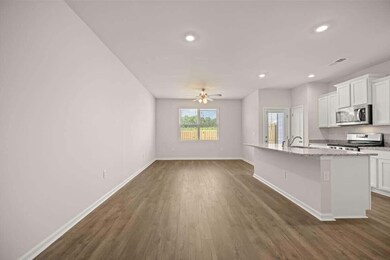
972 Quaint Parish Cir Graniteville, SC 29829
Highlights
- New Construction
- Porch
- Walk-In Closet
- End Unit
- 1 Car Attached Garage
- Kitchen Island
About This Home
As of August 2024Beautiful End unit. Conveniently, located less than one mile from I-20 and minutes to historic Aiken, The Parish at Flat Rock is convenient to shopping, dining and recreation. Low maintenance and spacious, this incredible three-bedroom townhome design is built for today's lifestyles. You will never be too far from home with Home Is Connected. Your new home is built with an industry leading suite of smart home products that keep you connected with the people and place you value most. The kitchen boasts a beautiful granite top island that allows for bar stool seating and opens to the family room and a casual dining area. Upstairs offers a private master retreat and bath with spacious shower. You'll also find gracious secondary bedrooms with plenty of closet space! Photos used for illustrative purposes and do not depict actual home.
Townhouse Details
Home Type
- Townhome
Est. Annual Taxes
- $436
Year Built
- Built in 2022 | New Construction
Lot Details
- End Unit
- Landscaped
HOA Fees
- $38 Monthly HOA Fees
Parking
- 1 Car Attached Garage
- Garage Door Opener
- Driveway
Home Design
- Brick Exterior Construction
- Slab Foundation
- Composition Roof
- HardiePlank Type
Interior Spaces
- 1,435 Sq Ft Home
- 2-Story Property
- Ceiling Fan
- Insulated Windows
- Window Treatments
- Combination Dining and Living Room
- Pull Down Stairs to Attic
Kitchen
- Range
- Dishwasher
- Kitchen Island
Flooring
- Carpet
- Laminate
- Vinyl
Bedrooms and Bathrooms
- 3 Bedrooms
- Walk-In Closet
Laundry
- Dryer
- Washer
Home Security
Outdoor Features
- Porch
Schools
- Byrd Elementary School
- Leavelle Mccampbell Middle School
- Midland Valley High School
Utilities
- Forced Air Heating and Cooling System
- Cable TV Available
Listing and Financial Details
- Home warranty included in the sale of the property
- Assessor Parcel Number 048-00-51-044
- $6,000 Seller Concession
Community Details
Overview
- Sage Creek Subdivision
Security
- Fire and Smoke Detector
Map
Home Values in the Area
Average Home Value in this Area
Property History
| Date | Event | Price | Change | Sq Ft Price |
|---|---|---|---|---|
| 08/15/2024 08/15/24 | Sold | $209,000 | 0.0% | $146 / Sq Ft |
| 08/08/2024 08/08/24 | For Sale | $209,000 | -- | $146 / Sq Ft |
| 07/19/2024 07/19/24 | Pending | -- | -- | -- |
Tax History
| Year | Tax Paid | Tax Assessment Tax Assessment Total Assessment is a certain percentage of the fair market value that is determined by local assessors to be the total taxable value of land and additions on the property. | Land | Improvement |
|---|---|---|---|---|
| 2023 | $436 | $1,860 | $1,860 | $0 |
| 2022 | $431 | $1,860 | $0 | $0 |
Mortgage History
| Date | Status | Loan Amount | Loan Type |
|---|---|---|---|
| Open | $188,100 | New Conventional |
Deed History
| Date | Type | Sale Price | Title Company |
|---|---|---|---|
| Special Warranty Deed | $209,000 | None Listed On Document |
Similar Homes in Graniteville, SC
Source: Aiken Association of REALTORS®
MLS Number: 213254
APN: 048-00-51-044
- 895 Quaint Parish Cir
- 979 Quaint Parish Cir
- 985 Quaint Parish Cir
- 989 Quaint Parish Cir
- 950 Quaint Parish Cir
- 996 Quaint Parish Cir
- 1000 Quaint Parish Cir
- 1004 Quaint Parish Cir
- 1008 Quaint Parish Cir
- 1061 Raiford Loop
- 6052 Village Ln W
- 2948 Calli Crossing Dr
- 6027 Village Ln W
- 179 Holly Meadows Dr
- 180 Holly Meadows Dr
- 242 Quick Silver Ct
- 2871 Calli Crossing Dr
- 8039 Red Rock Way
- 2848 Calli Crossing Dr
- 2849 Calli Crossing Dr
