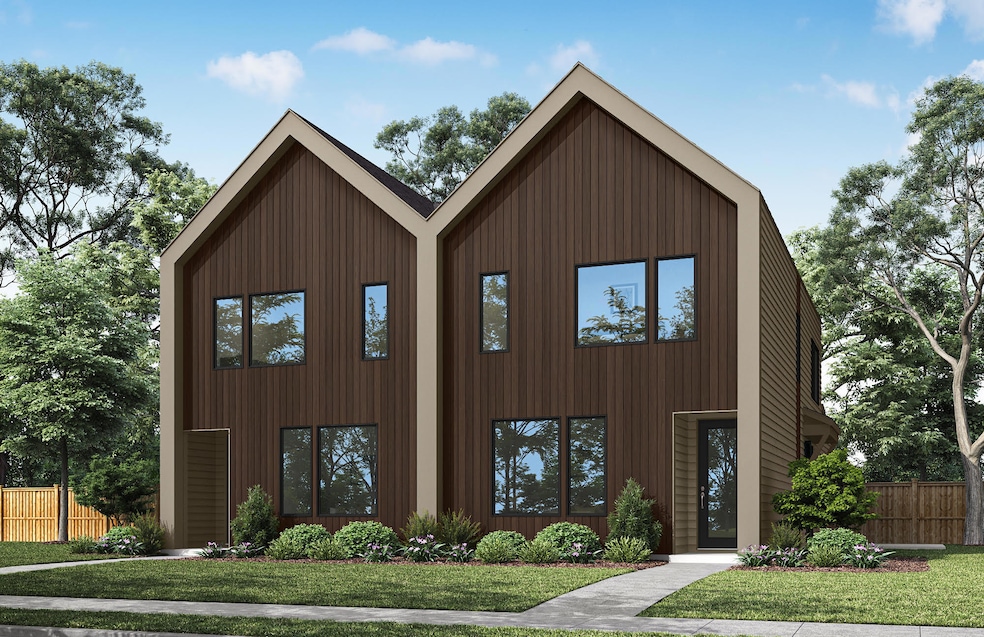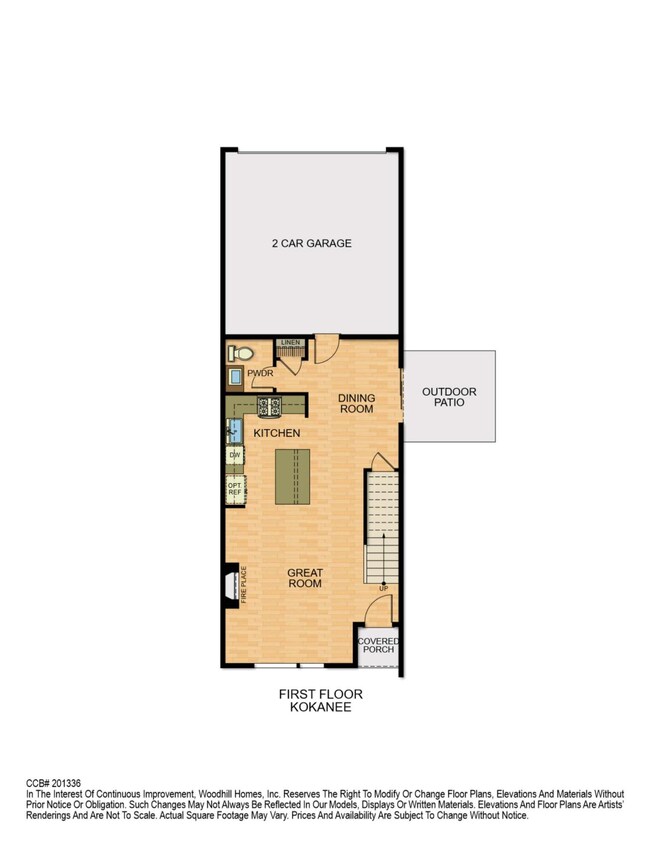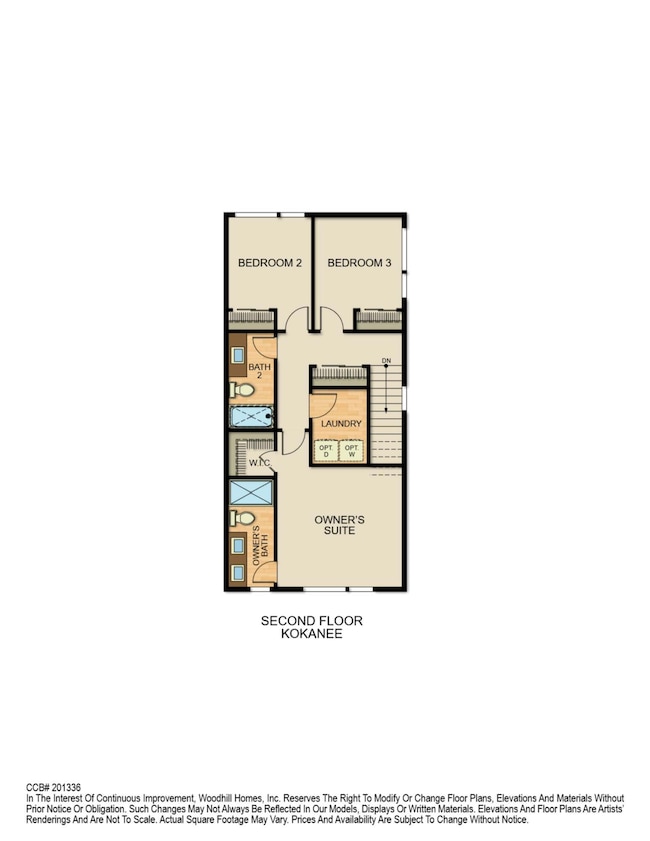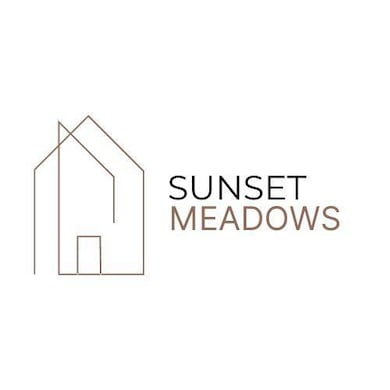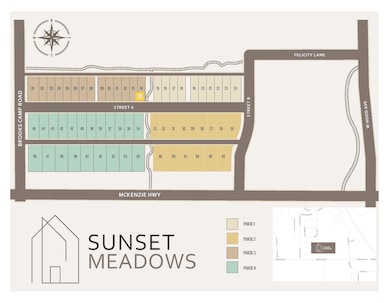
972 W Linda Ave Unit Lot 15 Sisters, OR 97759
Highlights
- New Construction
- Open Floorplan
- Mountain View
- Sisters Elementary School Rated A-
- ENERGY STAR Certified Homes
- Contemporary Architecture
About This Home
As of February 2025Welcome to Sunset Meadows the much anticipated new development in the charming town of Sisters,Oregon! Built by award winning builder Woodhill
Homes. This is The Kokanee Model a Contemporary Modern Mountain Chalet design of the homes give the neighborhood the look & feel of a mountain resort. The Cascade Mountain
Range, including the Three Sisters & their magnificent views are along McKenzie Highway - the entrance to this neighborhood. This home is a Single Family
Home is just under 1,500 sq.ft. with 3 bedrooms and 2 1/2 bathrooms.The main floor is an all open floorplan w/large windows to allow the Central Oregon
sunlight to shine through. Stainless Steel Kitchenaid appliances & solid surfaces in the kitchen & bathrooms - 1/2 bathroom downstairs. Attached 2 car garage.
Your chance to own a brand new, beautiful home in Sisters & start living the Central Oregon lifestyle!
Townhouse Details
Home Type
- Townhome
Year Built
- New Construction
Lot Details
- 3,049 Sq Ft Lot
- 1 Common Wall
- Drip System Landscaping
- Native Plants
- Front and Back Yard Sprinklers
HOA Fees
- $47 Monthly HOA Fees
Parking
- 2 Car Attached Garage
- Alley Access
- Garage Door Opener
- Driveway
Property Views
- Mountain
- Neighborhood
Home Design
- Contemporary Architecture
- Stem Wall Foundation
- Frame Construction
- Composition Roof
Interior Spaces
- 1,498 Sq Ft Home
- 2-Story Property
- Open Floorplan
- Electric Fireplace
- Double Pane Windows
- ENERGY STAR Qualified Windows with Low Emissivity
- Vinyl Clad Windows
- Great Room with Fireplace
- Smart Thermostat
- Laundry Room
Kitchen
- Eat-In Kitchen
- Breakfast Bar
- Oven
- Range
- Microwave
- Dishwasher
- Kitchen Island
- Solid Surface Countertops
- Disposal
Flooring
- Carpet
- Laminate
Bedrooms and Bathrooms
- 3 Bedrooms
- Linen Closet
- Walk-In Closet
- Double Vanity
- Bathtub with Shower
- Bathtub Includes Tile Surround
Eco-Friendly Details
- ENERGY STAR Certified Homes
- ENERGY STAR Qualified Equipment for Heating
- Sprinklers on Timer
Outdoor Features
- Patio
Schools
- Sisters Elementary School
- Sisters Middle School
- Sisters High School
Utilities
- ENERGY STAR Qualified Air Conditioning
- Forced Air Zoned Heating and Cooling System
- Heating System Uses Propane
- Heat Pump System
- Tankless Water Heater
Listing and Financial Details
- No Short Term Rentals Allowed
- Tax Lot 15
- Assessor Parcel Number 289069
Community Details
Overview
- Built by Woodhill Homes
- Sunset Meadows Subdivision
- The community has rules related to covenants, conditions, and restrictions
Security
- Carbon Monoxide Detectors
- Fire and Smoke Detector
Map
Home Values in the Area
Average Home Value in this Area
Property History
| Date | Event | Price | Change | Sq Ft Price |
|---|---|---|---|---|
| 02/14/2025 02/14/25 | Sold | $545,000 | -0.9% | $364 / Sq Ft |
| 07/19/2024 07/19/24 | Pending | -- | -- | -- |
| 07/02/2024 07/02/24 | Price Changed | $549,950 | +2.8% | $367 / Sq Ft |
| 05/10/2024 05/10/24 | For Sale | $534,950 | -- | $357 / Sq Ft |
Similar Homes in Sisters, OR
Source: Southern Oregon MLS
MLS Number: 220182296
- 976 W Mckenzie Hwy Unit Lot 55
- 963 W Linda Ave Unit Lot 31
- 1008 W Linda Ave Unit Lot 14
- 1014 W Linda Ave Unit Lot 13
- 188 N Wheeler Loop Unit 28
- 479 N Wheeler Loop
- 732 W View Loop
- 952 W Mckenzie Hwy Unit Lot 57
- 355 S Jefferson Way
- 1143 W Hill Ave
- 513 S Pine Meadow St
- Lot-500 Forest Service Loop Unit 1030 Rd
- 574 W Jefferson Ave
- 771 N Brooks Camp Rd
- 471 W Cascade Ave
- 617 W Jefferson Ave
- 719 W Canopy Way Unit Lot 4
- 709 W Canopy Way Unit Lot 5
- 699 W Canopy Way Unit Lot 6
- 689 W Canopy Way Unit Lot 7
