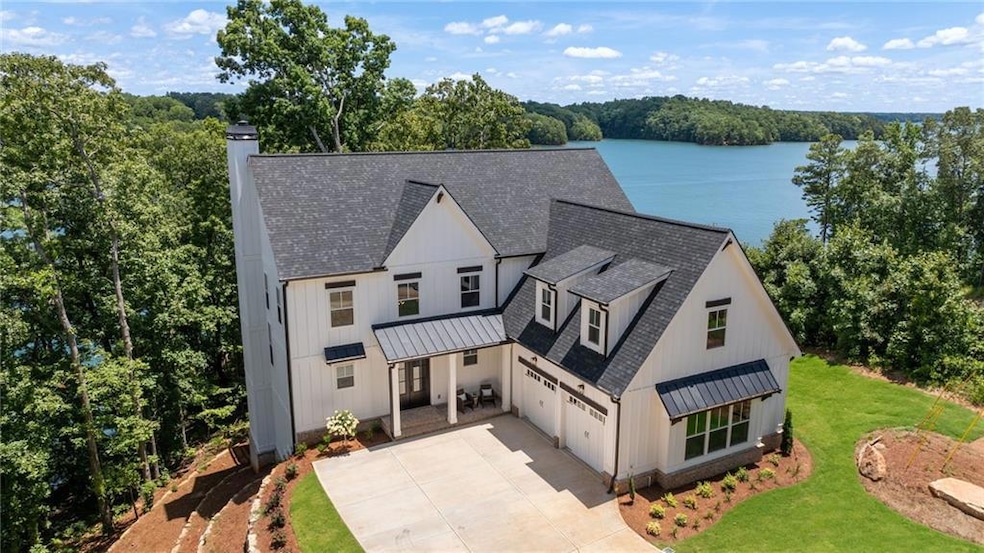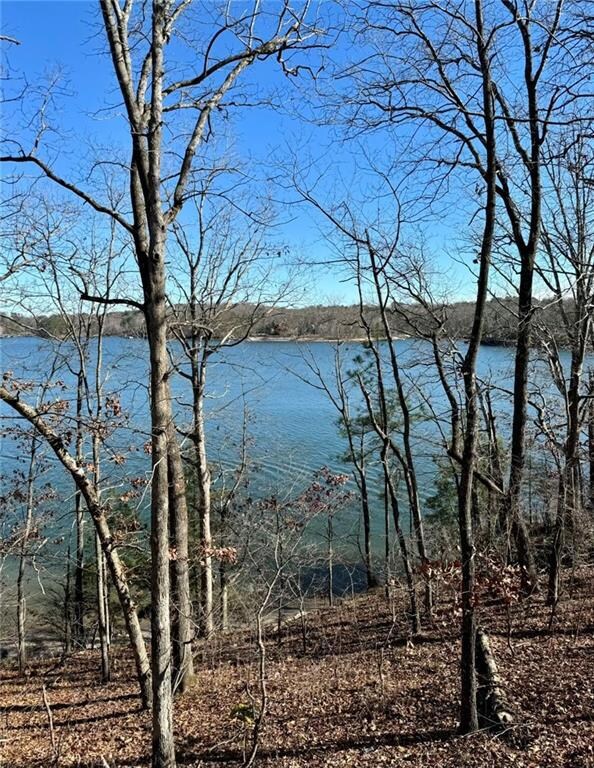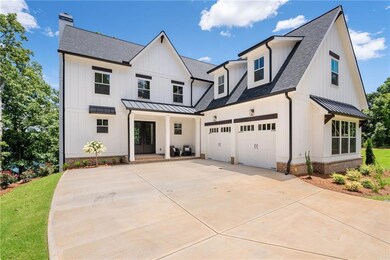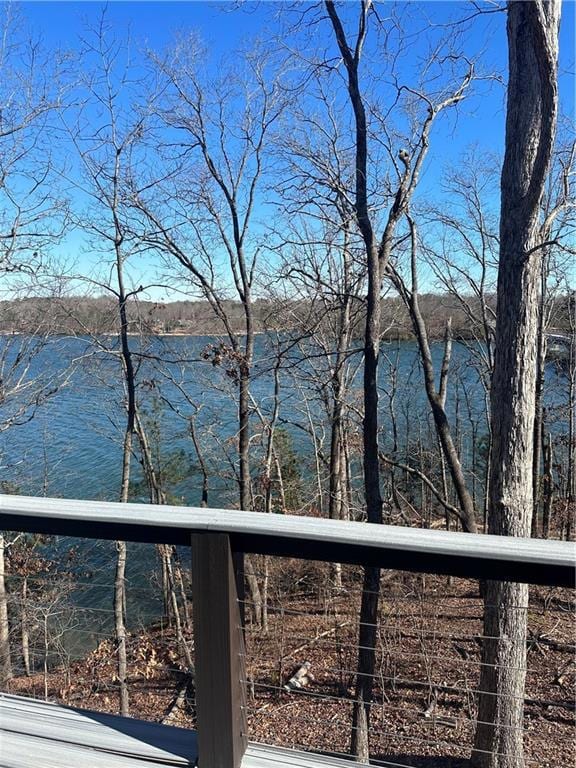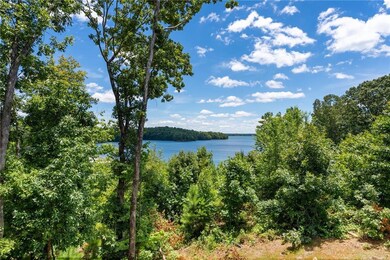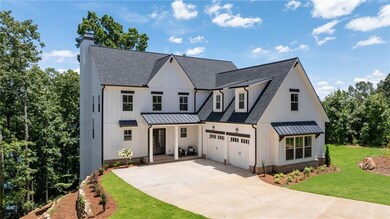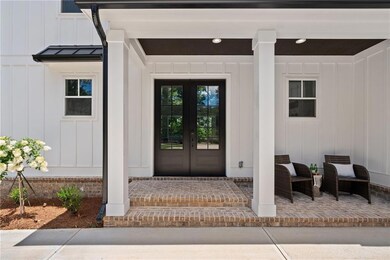
$750,000
- 5 Beds
- 4 Baths
- 3,297 Sq Ft
- 3636 Castoff Ct
- Gainesville, GA
!!! PRICE IMPROVEMENT !!! Welcome to Your Custom Built 5-BR, 4-BA New Construction Home, nestled within a Prestigious Gated Community with Exclusive Private Access to Lake Lanier. Situated on a Beautifully Landscaped one-acre Lot, this Home offers the Perfect Blend of Luxury, Space, and Modern Design. Upon entering, you’ll find a Versatile first-floor Bedroom and Full Bath, ideal for Your
Daniel Peret EXP Realty, LLC.
