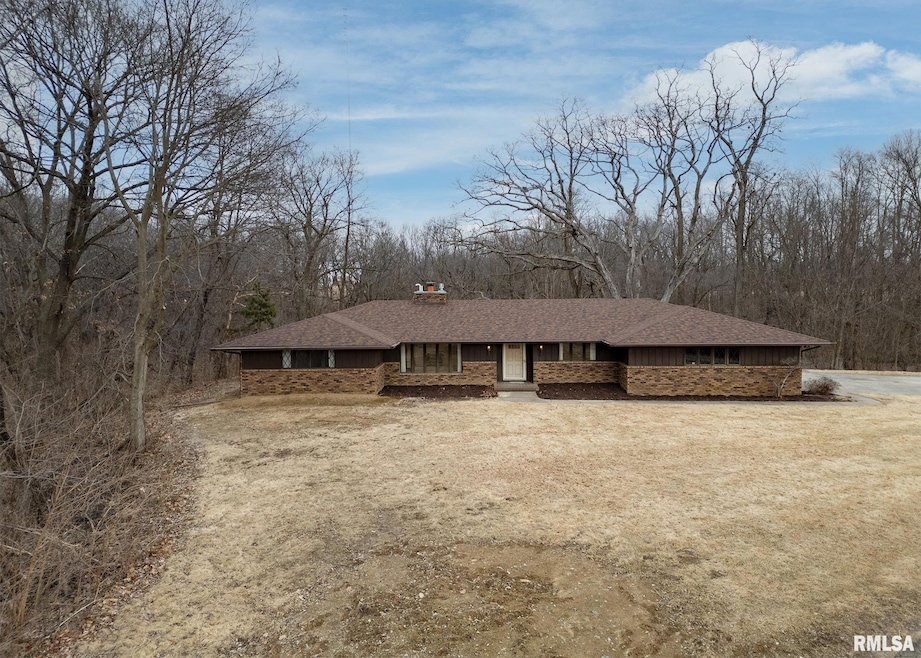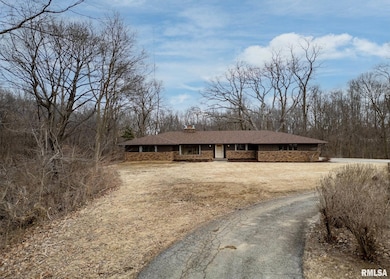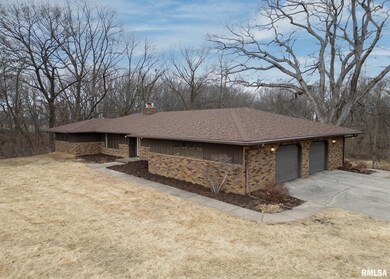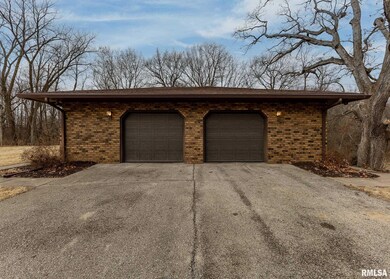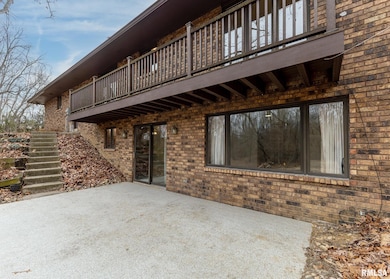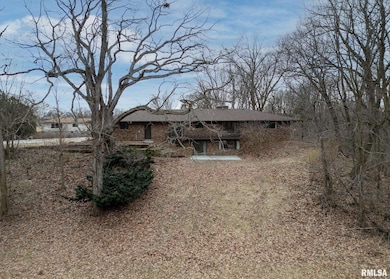
$650,000
- 3 Beds
- 3 Baths
- 3,504 Sq Ft
- 22222 71st Ave N
- Port Byron, IL
5 ACRES - PRIVACY - CONTRACTOR'S PERSONAL BRICK HOME. Open floor plan, -Kitchen has 4 person breakfast bar connected to formal dining area and living room opens to 16' x 60' poured stamped concrete deck with stainless steel railings. Bedrooms have walk-in closets. 9' ceilings - Walk-out basement family room has in-house charcoal grill and custom wet bar opens to covered patio. Patio is heated
Craig Wainwright Wainwright Realty
