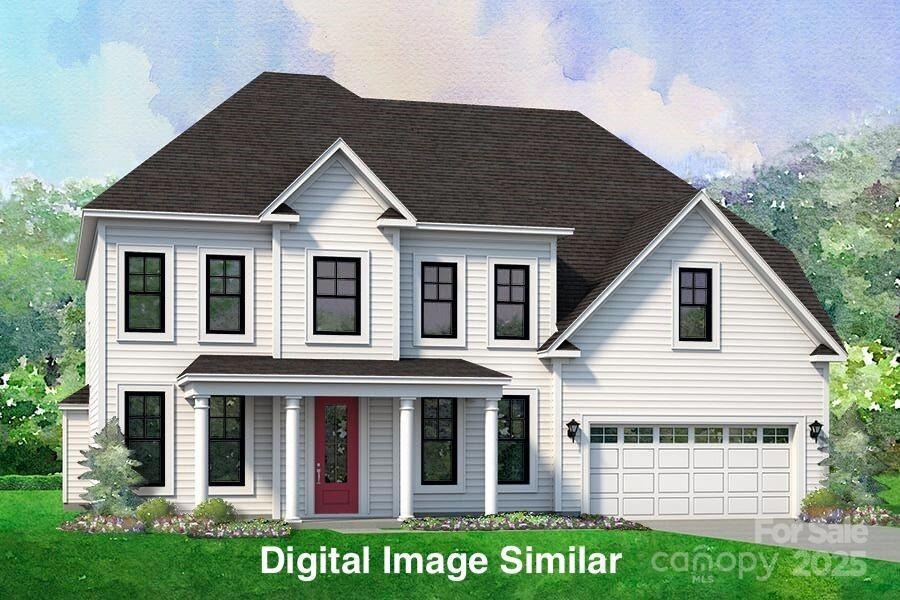
9721 Ardley Park Way Unit 26 Mint Hill, NC 28227
Highlights
- New Construction
- Covered patio or porch
- Tankless Water Heater
- Wood Flooring
- 2 Car Attached Garage
- Entrance Foyer
About This Home
As of March 2025This home is located at 9721 Ardley Park Way Unit 26, Mint Hill, NC 28227 and is currently priced at $949,175, approximately $280 per square foot. This property was built in 2025. 9721 Ardley Park Way Unit 26 is a home with nearby schools including Lebanon Road Elementary, Northeast Middle, and Independence High.
Last Agent to Sell the Property
Niblock Development Corp Brokerage Email: clittle@niblockhomes.com License #145957
Home Details
Home Type
- Single Family
Est. Annual Taxes
- $1,044
Year Built
- Built in 2025 | New Construction
HOA Fees
- $133 Monthly HOA Fees
Parking
- 2 Car Attached Garage
Home Design
- Home is estimated to be completed on 3/11/25
- Slab Foundation
- Four Sided Brick Exterior Elevation
Interior Spaces
- 2-Story Property
- Ceiling Fan
- Entrance Foyer
- Great Room with Fireplace
- Pull Down Stairs to Attic
Kitchen
- Gas Cooktop
- Microwave
- Dishwasher
- Disposal
Flooring
- Wood
- Tile
Bedrooms and Bathrooms
- 4 Bedrooms
Schools
- Lebanon Elementary School
- Northeast Middle School
- Independence High School
Utilities
- Forced Air Heating and Cooling System
- Heating System Uses Natural Gas
- Tankless Water Heater
- Gas Water Heater
- Cable TV Available
Additional Features
- Covered patio or porch
- Property is zoned R4
Community Details
- Herman Association
- Built by Niblock Homes
- Ardley Subdivision, Arlington Floorplan
- Mandatory home owners association
Listing and Financial Details
- Assessor Parcel Number 13704526
Map
Home Values in the Area
Average Home Value in this Area
Property History
| Date | Event | Price | Change | Sq Ft Price |
|---|---|---|---|---|
| 03/06/2025 03/06/25 | Sold | $949,175 | 0.0% | $280 / Sq Ft |
| 03/03/2025 03/03/25 | Pending | -- | -- | -- |
| 03/01/2025 03/01/25 | For Sale | $949,175 | -- | $280 / Sq Ft |
Tax History
| Year | Tax Paid | Tax Assessment Tax Assessment Total Assessment is a certain percentage of the fair market value that is determined by local assessors to be the total taxable value of land and additions on the property. | Land | Improvement |
|---|---|---|---|---|
| 2023 | $1,044 | $409,600 | $147,500 | $262,100 |
| 2022 | $916 | $105,000 | $105,000 | $0 |
Mortgage History
| Date | Status | Loan Amount | Loan Type |
|---|---|---|---|
| Open | $758,780 | Construction |
Deed History
| Date | Type | Sale Price | Title Company |
|---|---|---|---|
| Warranty Deed | $160,000 | None Listed On Document |
Similar Homes in Mint Hill, NC
Source: Canopy MLS (Canopy Realtor® Association)
MLS Number: 4228771
APN: 137-045-26
- 10521 Ardley Manor Dr
- 6040 Wilgrove Mint Hill Rd
- 7500 Happy Hollow Dr
- 8021 Willhill Rd
- 8007 Willhill Rd
- 7325 Forrest Rader Dr
- 7107 Wilson Grove Rd
- 8509 Anette Ave
- 9205 Camberwell Rd
- 5319 Springdale Ave
- 5028 Wilgrove Mint Hill Rd
- 9534 Markus Dr
- 7206 Forrest Rader Dr
- 6929 Plough Dr
- 6501 Thamesmead Ln
- 5024 Hillshire Ln
- 7209 Tressel Ln
- 9624 Buckskin Ln
- 9208 Plashet Ln
- 8004 Whitegrove Rd
