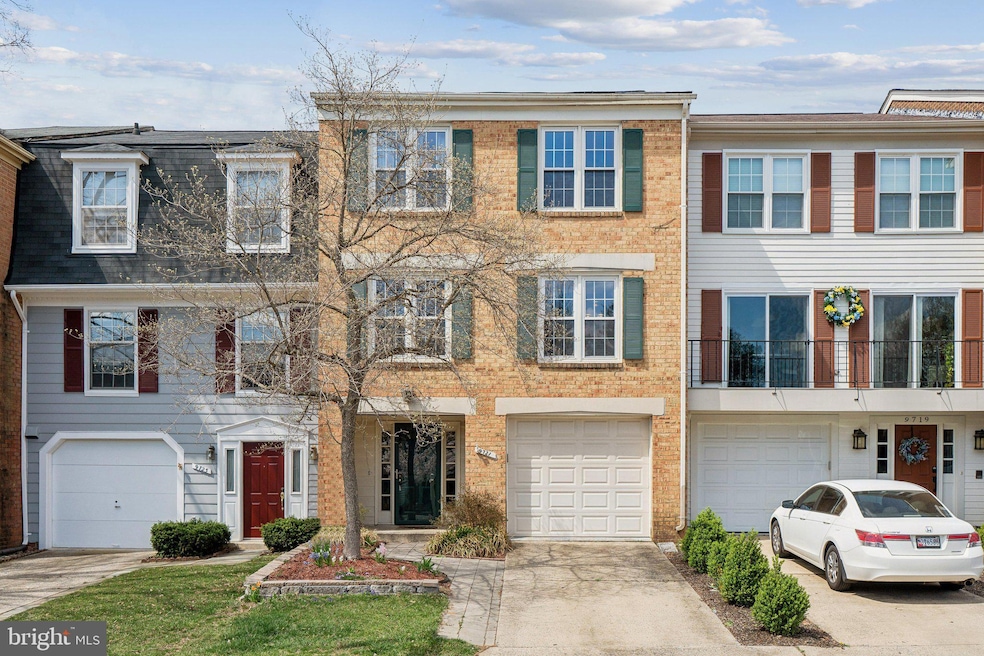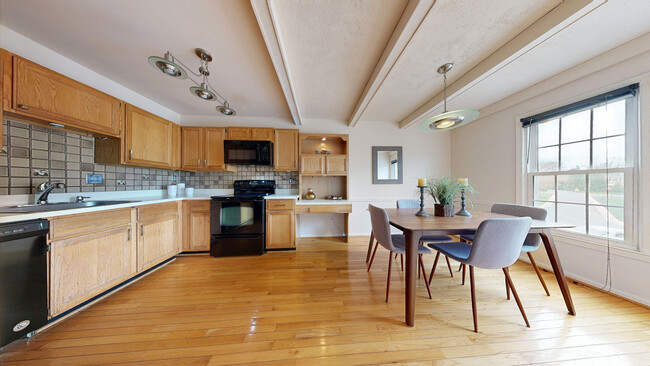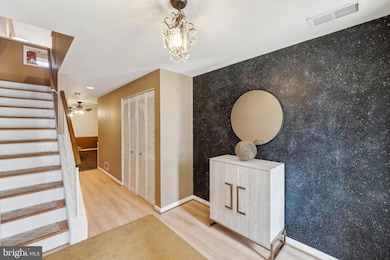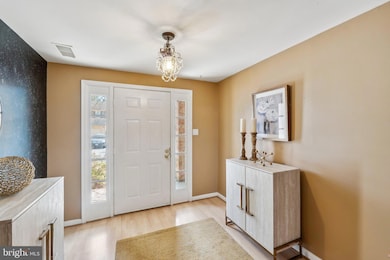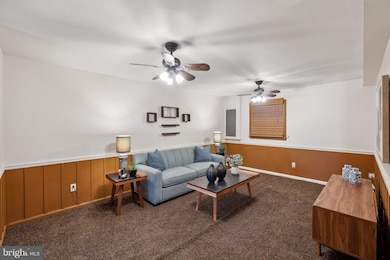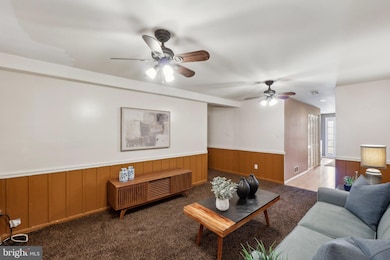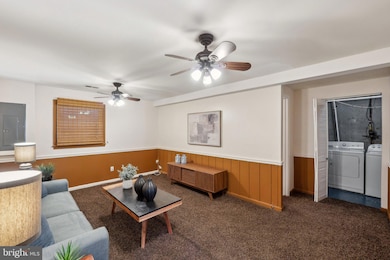
9721 Duffer Way Montgomery Village, MD 20886
Estimated payment $3,422/month
Highlights
- Lake Privileges
- Community Lake
- Traditional Floor Plan
- Colonial Architecture
- Clubhouse
- Community Pool
About This Home
Spacious and stylish, this 3BR/3.5BA townhome offers the perfect blend of comfort and convenience! Enter through a welcoming foyer into a recreation room and a full bath. The main living level boasts gleaming hardwoods, a bright kitchen with solid wood cabinetry and a large eat-in area, plus two living areas, and a versatile office/library/bedroom with access to a lovely screened porch—perfect for relaxing, entertaining or enjoying views of your fenced in back yard. Upstairs, the large primary suite features an newer hardwood floors, en-suite bath, complemented by two additional bedrooms and third full bath. Complete with a 1-car garage and an assigned parking space as well as plenty of guest parking. Enjoy a wealth of Montgomery Village recreational amenities, including free summer concerts at the pavilion during the summer, scenic biking and walking trails, six pools, tennis and basketball courts, soccer fields, a lake for canoeing or paddleboading, and an outdoor exercise area. Conveniently located near public transportation just 5 to 6 miles from the Shady Grove Red Line Metro as well as major highways. Schools and shopping are within minutes of the home.
Townhouse Details
Home Type
- Townhome
Est. Annual Taxes
- $4,514
Year Built
- Built in 1976
Lot Details
- 1,980 Sq Ft Lot
- Property is in good condition
HOA Fees
- $144 Monthly HOA Fees
Parking
- 1 Car Attached Garage
- Front Facing Garage
- Garage Door Opener
Home Design
- Colonial Architecture
- Block Foundation
- Frame Construction
Interior Spaces
- Property has 3 Levels
- Traditional Floor Plan
- Formal Dining Room
- Carpet
Kitchen
- Breakfast Area or Nook
- Eat-In Kitchen
- Electric Oven or Range
- Dishwasher
- Disposal
Bedrooms and Bathrooms
- 3 Bedrooms
- En-Suite Bathroom
Laundry
- Dryer
- Washer
Improved Basement
- Heated Basement
- Front Basement Entry
- Sump Pump
- Natural lighting in basement
Outdoor Features
- Lake Privileges
Schools
- Stedwick Elementary School
- Neelsville Middle School
- Watkins Mill High School
Utilities
- Central Air
- Heat Pump System
- Vented Exhaust Fan
- Electric Water Heater
Listing and Financial Details
- Tax Lot 119
- Assessor Parcel Number 160901551628
Community Details
Overview
- $560 Capital Contribution Fee
- Association fees include common area maintenance, management, snow removal
- Montgomery Village/Patton Ridge HOA
- Fairway Island Subdivision
- Community Lake
Amenities
- Picnic Area
- Common Area
- Clubhouse
Recreation
- Tennis Courts
- Soccer Field
- Community Basketball Court
- Community Playground
- Community Pool
- Dog Park
- Jogging Path
- Bike Trail
Map
Home Values in the Area
Average Home Value in this Area
Tax History
| Year | Tax Paid | Tax Assessment Tax Assessment Total Assessment is a certain percentage of the fair market value that is determined by local assessors to be the total taxable value of land and additions on the property. | Land | Improvement |
|---|---|---|---|---|
| 2024 | $4,514 | $359,167 | $0 | $0 |
| 2023 | $3,432 | $327,000 | $150,000 | $177,000 |
| 2022 | $2,560 | $317,567 | $0 | $0 |
| 2021 | $3,007 | $308,133 | $0 | $0 |
| 2020 | $5,760 | $298,700 | $150,000 | $148,700 |
| 2019 | $2,831 | $295,400 | $0 | $0 |
| 2018 | $2,792 | $292,100 | $0 | $0 |
| 2017 | $2,772 | $288,800 | $0 | $0 |
| 2016 | $2,829 | $279,200 | $0 | $0 |
| 2015 | $2,829 | $269,600 | $0 | $0 |
| 2014 | $2,829 | $260,000 | $0 | $0 |
Property History
| Date | Event | Price | Change | Sq Ft Price |
|---|---|---|---|---|
| 04/06/2025 04/06/25 | Pending | -- | -- | -- |
| 04/03/2025 04/03/25 | For Sale | $520,000 | -- | $213 / Sq Ft |
Deed History
| Date | Type | Sale Price | Title Company |
|---|---|---|---|
| Deed | $399,900 | -- | |
| Deed | $399,900 | -- | |
| Deed | $174,000 | -- |
Mortgage History
| Date | Status | Loan Amount | Loan Type |
|---|---|---|---|
| Open | $379,905 | Purchase Money Mortgage | |
| Closed | $379,905 | Purchase Money Mortgage |
About the Listing Agent

Betsy Taylor is a fiercely committed and proven professional who will effectively guide you through your next real estate move. As a long-time resident of Montgomery County and certified REALTOR with a decade of experience, she has helped and served a wide array of clients with compassion, energy, and professionalism. Building relationships and taking care of her clients is her ultimate motivation for providing an exceptional client experience. Her work ethic, market knowledge, aggressive
Betsy's Other Listings
Source: Bright MLS
MLS Number: MDMC2168378
APN: 09-01551628
- 9765 Duffer Way
- 9402 Tall Oaks Ct Unit 419A
- 9408 Tall Oaks Ct Unit 419D
- 9412 Tall Oaks Ct Unit 419F
- 9410 Tall Oaks Ct Unit 419E
- 9406 Tall Oaks Ct Unit 419C
- 9406 Tall Oaks Ct Unit 419B
- 19809 Habitat Terrace Unit 210F QUICK MOVE-IN
- 19807 Lost Stream Ct Unit 211-F
- 20036 Hob Hill Way
- 19807 Community Terrace
- 9504 Autumn Berry Place
- 9907 Tambay Ct
- 9427 Oak Grove Ln
- 9437 Oak Grove Ln
- 9533 Fern Hollow Way
- 19705 Greenside Terrace
- 9904 Dellcastle Rd
- 9856 Brookridge Ct
- 19716 Brassie Place
