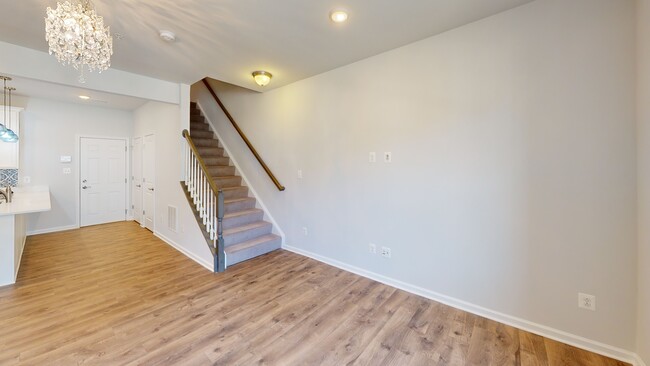
9721 Glassy Creek Way Upper Marlboro, MD 20772
Westphalia NeighborhoodEstimated payment $3,060/month
Highlights
- Clubhouse
- 1 Car Attached Garage
- Forced Air Heating and Cooling System
- Contemporary Architecture
About This Home
Welcome to 9721 Glassy Creek Way, nestled in the highly sought-after Parkside at the Westphalia Town Center! This stunning two-story level condo was built in 2018, and is the perfect blend of comfort and style. Located in a vibrant and well-established community, this home is ideal for anyone looking for a modern, low-maintenance lifestyle with exceptional convenience.
Key Features:
2 Bedrooms: Spacious and well-appointed, providing plenty of room for relaxation and privacy.
1 Den: A versatile den/office adds flexibility for working from home or additional living space.
2 Full Bathrooms & 1 Half Bath: Thoughtfully designed bathrooms that offer both functionality and elegance.
1 Car Garage: A convenient attached garage for secure parking and additional storage.
Updated Kitchen: Featuring modern appliances and sleek finishes, perfect for preparing meals and entertaining guests.
Luxury Vinyl Plank Flooring: Beautiful, easy-to-maintain flooring that flows seamlessly throughout the first level, adding a touch of luxury to the space.
The open-concept living and dining areas are perfect for gatherings, while the bedrooms provide a peaceful retreat. The first-floor layout is ideal for day-to-day living, with easy access to the kitchen, dining, and living spaces.
With its modern design, thoughtful upgrades, and unbeatable location within the Parkside at Westphalia Town Center, this home is ready to welcome you. Come see for yourself and make it your own! This condo offers convenience and comfort with access to exceptional community amenities, including a clubhouse, outdoor pool, gym, tennis courts, and playgrounds.
Schedule your tour today!
Townhouse Details
Home Type
- Townhome
Est. Annual Taxes
- $4,928
Year Built
- Built in 2018
HOA Fees
Parking
- 1 Car Attached Garage
- Rear-Facing Garage
Home Design
- Contemporary Architecture
- Brick Exterior Construction
- Slab Foundation
- Vinyl Siding
Interior Spaces
- 1,685 Sq Ft Home
- Property has 2 Levels
Bedrooms and Bathrooms
- 2 Bedrooms
Utilities
- Forced Air Heating and Cooling System
- Natural Gas Water Heater
Listing and Financial Details
- Assessor Parcel Number 17065631530
Community Details
Overview
- Association fees include common area maintenance, exterior building maintenance, lawn care front, lawn care rear, lawn maintenance, management, trash
- Parkside At Westphalia Subdivision
Amenities
- Clubhouse
- Community Center
Pet Policy
- Pets Allowed
Map
Home Values in the Area
Average Home Value in this Area
Tax History
| Year | Tax Paid | Tax Assessment Tax Assessment Total Assessment is a certain percentage of the fair market value that is determined by local assessors to be the total taxable value of land and additions on the property. | Land | Improvement |
|---|---|---|---|---|
| 2024 | $5,307 | $331,667 | $0 | $0 |
| 2023 | $5,058 | $315,000 | $94,500 | $220,500 |
| 2022 | $3,317 | $298,333 | $0 | $0 |
| 2021 | $5,157 | $281,667 | $0 | $0 |
| 2020 | -- | $265,000 | $79,500 | $185,500 |
| 2019 | $3,542 | $247,333 | $0 | $0 |
Property History
| Date | Event | Price | Change | Sq Ft Price |
|---|---|---|---|---|
| 03/13/2025 03/13/25 | For Sale | $410,000 | -- | $243 / Sq Ft |
Deed History
| Date | Type | Sale Price | Title Company |
|---|---|---|---|
| Deed | $321,710 | Milestone Title Llc |
Mortgage History
| Date | Status | Loan Amount | Loan Type |
|---|---|---|---|
| Open | $241,282 | New Conventional |
About the Listing Agent

I'm an expert real estate agent with Keller Williams Preferred Properties in Upper Marlboro, MD and the nearby area, providing home-buyers and sellers with professional, responsive and attentive real estate services. Want an agent who'll really listen to what you want in a home? Need an agent who knows how to effectively market your home so it sells? Give me a call! I'm eager to help and would love to talk to you.
Lymar's Other Listings
Source: Bright MLS
MLS Number: MDPG2144648
APN: 06-5631530
- 9614 Tealbriar Dr
- 9741 Tealbriar Dr Unit 250
- 9504 Townfield Place
- 3706 Edward Bluff Rd
- 3706 Edward Bluff Rd
- 3706 Edward Bluff Rd
- 3706 Edward Bluff Rd
- Victoria Park Dr
- Victoria Park Dr
- Victoria Park Dr
- 9009 Village Springs Dr
- 4009 Winding Waters Terrace
- 9104 Crystal Oaks Ln
- 9008 Waller Tree Way
- 3507 Gentle Breeze Dr
- 9507 Sycamore Grove
- 4327 Shirley Rose Ct
- 9410 Westphalia Rd
- 4115 Shirley Rose Ct
- 9506 Saw Mill Ln





