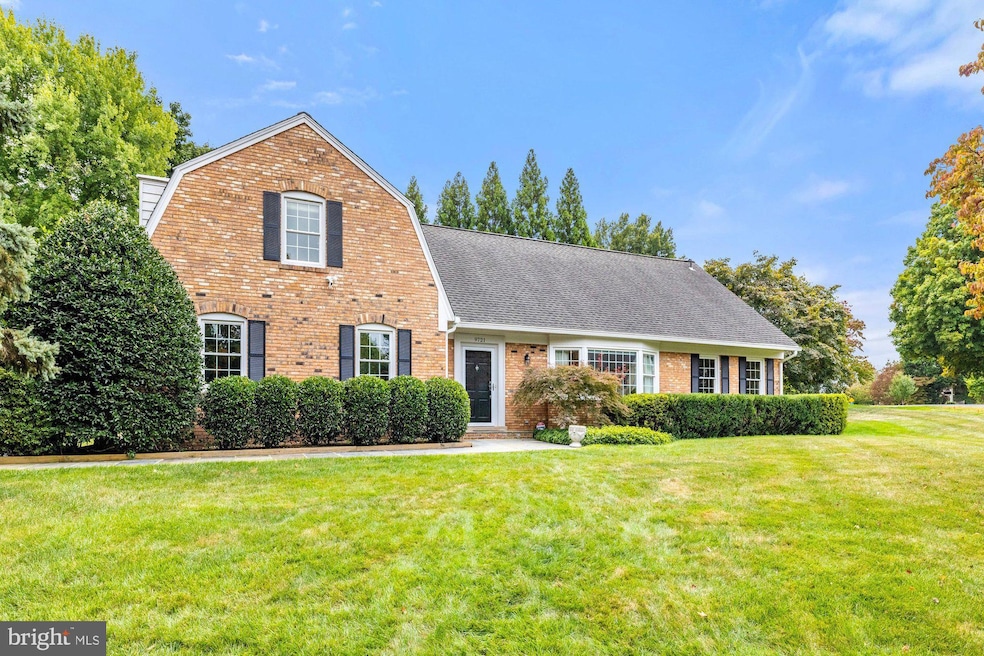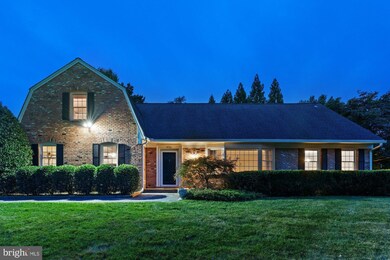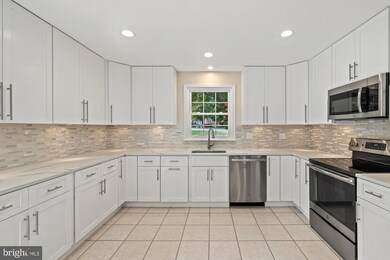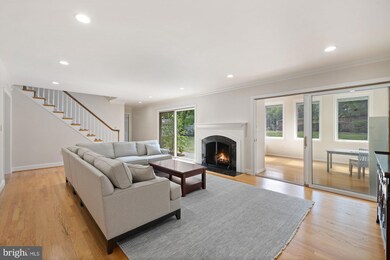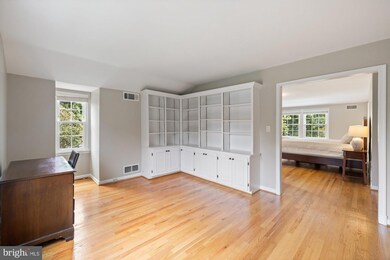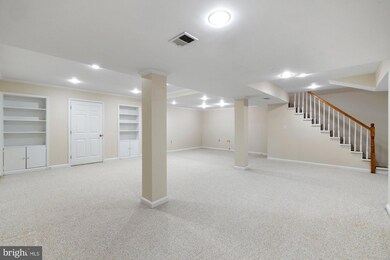
9721 Spring Ridge Ln Vienna, VA 22182
Wolf Trap NeighborhoodHighlights
- Colonial Architecture
- Recreation Room
- Wood Flooring
- Westbriar Elementary School Rated A
- Traditional Floor Plan
- Sun or Florida Room
About This Home
As of October 2024Move in ready, 4 bedroom, 3.5 bathroom home is located on a quiet 0.48 acre lot featuring 3,750 square feet of finished living space. Premium solar system allows this home to run on a minimum utility charge of under $10/monthly. Over $50,000 of energy conscious equipment including an Enphase Level 2 EV charger in the garage and whole-home backup power. The main level features a stunning kitchen, cozy family room with fireplace, and finished south facing sunroom. The upper level owner's suite features a generous sitting room, and en suite bathroom. Three additional bedrooms located on the upper level all offer walk-in closets and bathroom access. The lower level is fully carpeted and is a perfect space to entertain. This large corner lot provides privacy with mature Japanese maple and Dogwood trees. Easy access to Rte 7 and the Dulles toll road and close to Wolf Trap Center for Performing Arts. Westbriar/Kilmer/Marshall Pyramid.
Home Details
Home Type
- Single Family
Est. Annual Taxes
- $13,788
Year Built
- Built in 1980
Lot Details
- 0.48 Acre Lot
- Property is Fully Fenced
- Landscaped
- Front Yard
- Property is in excellent condition
- Property is zoned 111
Parking
- 2 Car Attached Garage
- Side Facing Garage
- Garage Door Opener
Home Design
- Colonial Architecture
- Brick Exterior Construction
- Concrete Perimeter Foundation
Interior Spaces
- Property has 3 Levels
- Traditional Floor Plan
- Built-In Features
- Ceiling height of 9 feet or more
- Recessed Lighting
- Wood Burning Fireplace
- Bay Window
- Sliding Doors
- Entrance Foyer
- Family Room Off Kitchen
- Living Room
- Formal Dining Room
- Recreation Room
- Sun or Florida Room
- Storage Room
- Finished Basement
- Interior Basement Entry
Kitchen
- Breakfast Area or Nook
- Eat-In Kitchen
- Electric Oven or Range
- Built-In Microwave
- Ice Maker
- Dishwasher
- Stainless Steel Appliances
- Disposal
Flooring
- Wood
- Carpet
- Tile or Brick
Bedrooms and Bathrooms
- 4 Bedrooms
- En-Suite Primary Bedroom
- En-Suite Bathroom
- Walk-In Closet
- Bathtub with Shower
Laundry
- Laundry Room
- Laundry on main level
- Dryer
- Washer
Outdoor Features
- Patio
- Exterior Lighting
Schools
- Westbriar Elementary School
- Kilmer Middle School
- Marshall High School
Utilities
- Forced Air Heating and Cooling System
- Electric Water Heater
- Public Septic
Community Details
- No Home Owners Association
- Built by Miller
- Spring Ridge Subdivision
Listing and Financial Details
- Tax Lot 11
- Assessor Parcel Number 0193 10 0011
Map
Home Values in the Area
Average Home Value in this Area
Property History
| Date | Event | Price | Change | Sq Ft Price |
|---|---|---|---|---|
| 10/21/2024 10/21/24 | Sold | $1,350,000 | +3.9% | $360 / Sq Ft |
| 10/01/2024 10/01/24 | Pending | -- | -- | -- |
| 09/27/2024 09/27/24 | For Sale | $1,299,000 | 0.0% | $346 / Sq Ft |
| 09/25/2024 09/25/24 | Price Changed | $1,299,000 | +38.9% | $346 / Sq Ft |
| 09/27/2019 09/27/19 | Sold | $935,000 | -1.1% | $249 / Sq Ft |
| 08/09/2019 08/09/19 | For Sale | $945,000 | +1.1% | $252 / Sq Ft |
| 07/29/2019 07/29/19 | Off Market | $935,000 | -- | -- |
| 07/05/2019 07/05/19 | For Sale | $945,000 | -- | $252 / Sq Ft |
Tax History
| Year | Tax Paid | Tax Assessment Tax Assessment Total Assessment is a certain percentage of the fair market value that is determined by local assessors to be the total taxable value of land and additions on the property. | Land | Improvement |
|---|---|---|---|---|
| 2024 | $13,481 | $1,190,100 | $489,000 | $701,100 |
| 2023 | $12,348 | $1,120,620 | $489,000 | $631,620 |
| 2022 | $11,098 | $996,950 | $433,000 | $563,950 |
| 2021 | $10,093 | $886,530 | $383,000 | $503,530 |
| 2020 | $10,492 | $886,530 | $383,000 | $503,530 |
| 2019 | $9,715 | $820,840 | $379,000 | $441,840 |
| 2018 | $9,244 | $803,850 | $379,000 | $424,850 |
| 2017 | $9,333 | $803,850 | $379,000 | $424,850 |
| 2016 | $9,313 | $803,850 | $379,000 | $424,850 |
| 2015 | $8,971 | $803,850 | $379,000 | $424,850 |
| 2014 | $9,419 | $845,870 | $379,000 | $466,870 |
Mortgage History
| Date | Status | Loan Amount | Loan Type |
|---|---|---|---|
| Previous Owner | $479,000 | New Conventional | |
| Previous Owner | $485,000 | No Value Available |
Deed History
| Date | Type | Sale Price | Title Company |
|---|---|---|---|
| Deed | $1,350,000 | Cardinal Title | |
| Warranty Deed | $935,000 | The Settlement Group |
Similar Homes in Vienna, VA
Source: Bright MLS
MLS Number: VAFX2201128
APN: 0193-10-0011
- 1339 Beulah Rd
- 9628 Maymont Dr
- 9512 Atwood Rd
- 1517 Tuba Ct
- 1514 Night Shade Ct
- 9707 Middleton Ridge Rd
- 1427 Wynhurst Ln
- 1532 Night Shade Ct
- 10100 Winding Brook Ln
- 9633 Cinnamon Creek Dr
- 9615 Locust Hill Dr
- 1114 Trotting Horse Ln
- 1500 Trombone Ct
- 9428 Brian Jac Ln
- 9289 Ivy Tree Ln
- 9317 Sibelius Dr
- 1134 Towlston Rd
- 1703 Hunts End Ct
- 9114 Cricklewood Ct
- 10022 Colvin Run Rd
