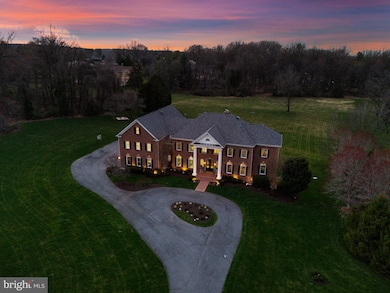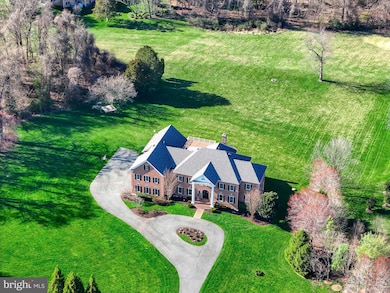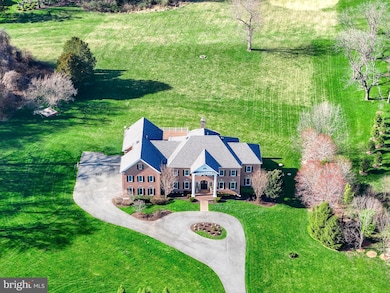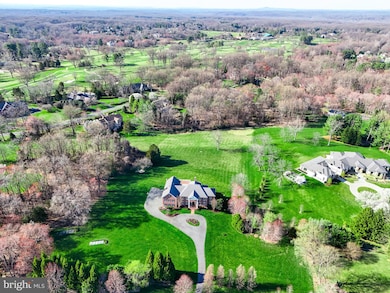
9722 Arnon Chapel Rd Great Falls, VA 22066
Estimated payment $28,420/month
Highlights
- Gourmet Kitchen
- Commercial Range
- Open Floorplan
- Great Falls Elementary School Rated A
- 5 Acre Lot
- Curved or Spiral Staircase
About This Home
Welcome to the Crown Jewel of Great Falls! Nestled on a sprawling 5-acre estate, this spectacular Georgian colonial has been meticulously renovated to offer the ultimate blend of timeless elegance and modern luxury. Step through the grand entrance and be captivated by the breathtaking twin staircase—a show-stopping centerpiece that sets the tone for the entire home. Every detail has been crafted to perfection, from the pristine hardwood floors to the intricate moldings and custom built-ins.
Imagine hosting unforgettable dinner parties in the formal dining room, graced with twin chandeliers and a majestic fireplace. Whether it’s an intimate gathering or a grand celebration, this space is sure to impress even the most distinguished guests.
At the heart of this estate lies a gourmet kitchen that would make any chef swoon! Featuring top-of-the-line appliances and a seamless flow into the spacious breakfast room, this is where culinary magic and cherished family memories come to life. The adjacent family room boasts coffered ceilings and a striking stone fireplace—the perfect place to relax and unwind.
Step outside to your own luxury resort-style patio, complete with a dual-sided fireplace for year-round comfort. Imagine alfresco dining under the stars or cozy evenings by the fire—this is outdoor living at its finest!
Escape to the primary suite, a sanctuary of elegance featuring a private fireplace, a spacious sitting area, and a walk-in closet that dreams are made of. Step out onto the expansive elevated deck and take in the breathtaking views of your estate. The lavish spa-like en suite bathroom is a masterpiece with white marble floors, a freestanding tub, and a luxurious dual shower.
The fully finished lower level is designed for ultimate entertainment, featuring a wine cellar, a state-of-the-art home theater, and a fully equipped kitchen and bar area. Whether hosting a movie night or a wine-tasting soirée, this space has it all. Plus, a private bedroom with a separate entrance makes it perfect for guests or live-in staff.
Located in the prestigious Great Falls area, this estate offers unmatched convenience, just moments from the vibrant Great Falls Village and major corridors.
This estate isn’t just about living—it’s about living grand. It’s about making a statement and enjoying life to the fullest. This is a rare opportunity to own one of the most luxurious properties in Great Falls.
Schedule your private tour today and see firsthand why 9722 Arnon Chapel is the ultimate expression of luxury living.
This is not just a home. This is your legacy.
Home Details
Home Type
- Single Family
Est. Annual Taxes
- $42,980
Year Built
- Built in 2005 | Remodeled in 2021
Lot Details
- 5 Acre Lot
- South Facing Home
- Landscaped
- Level Lot
- Sprinkler System
- Cleared Lot
- Backs to Trees or Woods
- Back, Front, and Side Yard
- Property is zoned 110
Parking
- 5 Car Direct Access Garage
- Side Facing Garage
- Garage Door Opener
- Circular Driveway
- Off-Street Parking
Home Design
- Colonial Architecture
- Georgian Architecture
- Brick Exterior Construction
- Architectural Shingle Roof
- Concrete Perimeter Foundation
- Chimney Cap
Interior Spaces
- Property has 3 Levels
- Open Floorplan
- Curved or Spiral Staircase
- Dual Staircase
- Built-In Features
- Crown Molding
- Tray Ceiling
- Two Story Ceilings
- Recessed Lighting
- 6 Fireplaces
- Double Sided Fireplace
- Fireplace With Glass Doors
- Marble Fireplace
- Stone Fireplace
- Fireplace Mantel
- Gas Fireplace
- Double Door Entry
- Family Room Off Kitchen
- Formal Dining Room
- Garden Views
Kitchen
- Gourmet Kitchen
- Breakfast Area or Nook
- Butlers Pantry
- Gas Oven or Range
- Commercial Range
- Range Hood
- Built-In Microwave
- Ice Maker
- Dishwasher
- Stainless Steel Appliances
- Kitchen Island
- Upgraded Countertops
- Disposal
Flooring
- Wood
- Carpet
- Marble
- Ceramic Tile
Bedrooms and Bathrooms
- En-Suite Bathroom
- Walk-In Closet
- Soaking Tub
- Bathtub with Shower
- Walk-in Shower
Laundry
- Laundry on main level
- Dryer
- Washer
Finished Basement
- Heated Basement
- Walk-Out Basement
- Basement Fills Entire Space Under The House
- Connecting Stairway
- Interior and Exterior Basement Entry
- Water Proofing System
- Sump Pump
- Basement Windows
Home Security
- Fire and Smoke Detector
- Flood Lights
Outdoor Features
- Balcony
- Deck
- Screened Patio
- Exterior Lighting
Schools
- Great Falls Elementary School
- Cooper Middle School
- Langley High School
Utilities
- Forced Air Zoned Heating and Cooling System
- Heating System Uses Natural Gas
- Programmable Thermostat
- 200+ Amp Service
- 60 Gallon+ Natural Gas Water Heater
- Well
- Septic Equal To The Number Of Bedrooms
Community Details
- No Home Owners Association
- Built by Middleburg And Ass
Listing and Financial Details
- Tax Lot 2
- Assessor Parcel Number 0083 01 0011B
Map
Home Values in the Area
Average Home Value in this Area
Tax History
| Year | Tax Paid | Tax Assessment Tax Assessment Total Assessment is a certain percentage of the fair market value that is determined by local assessors to be the total taxable value of land and additions on the property. | Land | Improvement |
|---|---|---|---|---|
| 2024 | $33,192 | $2,865,110 | $933,000 | $1,932,110 |
| 2023 | $28,945 | $2,564,880 | $906,000 | $1,658,880 |
| 2022 | $26,667 | $2,332,070 | $824,000 | $1,508,070 |
| 2021 | $26,487 | $2,257,070 | $749,000 | $1,508,070 |
| 2020 | $26,026 | $2,199,070 | $749,000 | $1,450,070 |
| 2019 | $25,774 | $2,177,810 | $749,000 | $1,428,810 |
| 2018 | $25,597 | $2,225,820 | $749,000 | $1,476,820 |
| 2017 | $25,842 | $2,225,820 | $749,000 | $1,476,820 |
| 2016 | $25,990 | $2,243,400 | $749,000 | $1,494,400 |
| 2015 | $24,715 | $2,214,620 | $749,000 | $1,465,620 |
| 2014 | $25,565 | $2,295,900 | $749,000 | $1,546,900 |
Property History
| Date | Event | Price | Change | Sq Ft Price |
|---|---|---|---|---|
| 02/28/2025 02/28/25 | For Sale | $4,450,000 | +14.1% | $360 / Sq Ft |
| 04/30/2024 04/30/24 | Sold | $3,899,999 | -2.5% | $320 / Sq Ft |
| 04/13/2024 04/13/24 | Pending | -- | -- | -- |
| 03/20/2024 03/20/24 | For Sale | $3,999,000 | -- | $328 / Sq Ft |
Deed History
| Date | Type | Sale Price | Title Company |
|---|---|---|---|
| Warranty Deed | $3,899,999 | First American Title | |
| Special Warranty Deed | $2,864,915 | -- |
Mortgage History
| Date | Status | Loan Amount | Loan Type |
|---|---|---|---|
| Previous Owner | $2,137,500 | New Conventional | |
| Previous Owner | $65,000 | Credit Line Revolving | |
| Previous Owner | $2,512,500 | New Conventional |
Similar Homes in Great Falls, VA
Source: Bright MLS
MLS Number: VAFX2224636
APN: 0083-01-0011B
- 10190 Akhtamar Dr
- 428 Walker Rd
- 10058 Walker Meadow Ct
- 0 Beach Mill Rd Unit VAFX2120062
- 9209 Maria Ave
- 10306 Elizabeth St
- 9607 Georgetown Pike
- 10001 Beach Mill Rd
- 729 Ellsworth Ave
- 10116 Walker Woods Dr
- Lot 3 Walker Meadow Ct
- 817 Golden Arrow St
- 9058 Jeffery Rd
- 9605 Georgetown Pike
- 9560 Edmonston Dr
- 823 Walker Rd
- 9203 Potomac Ridge Rd
- 820 Walker Rd
- 10259 Forest Lake Dr
- 10447 New Ascot Dr






