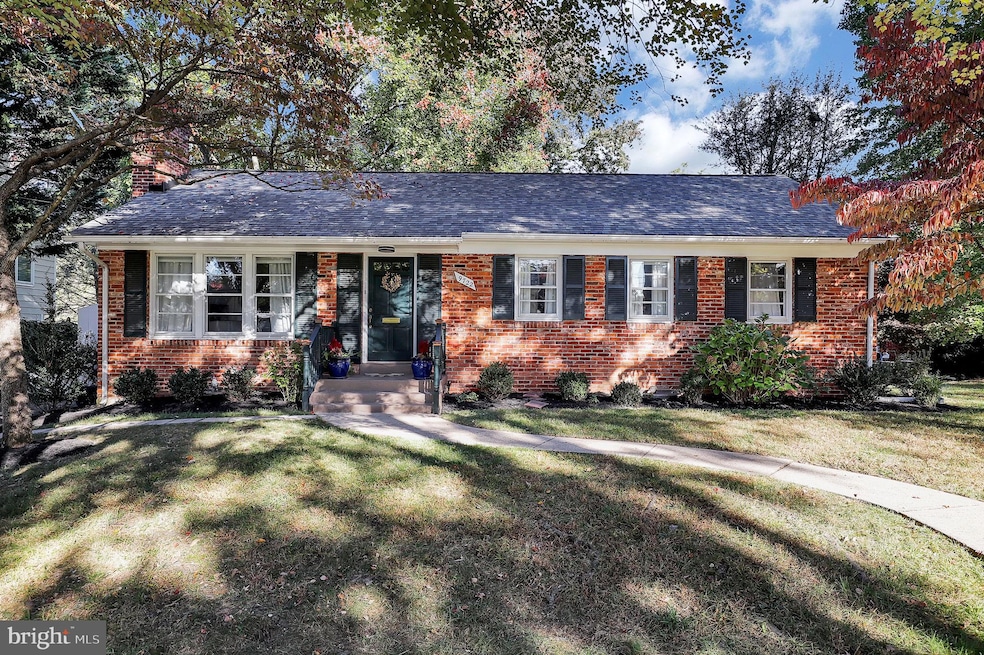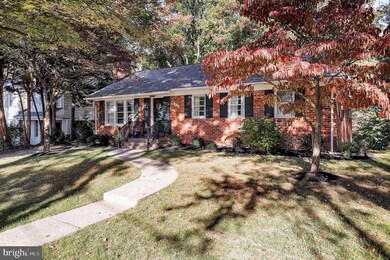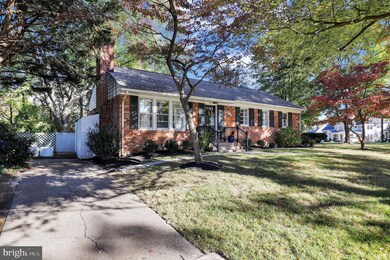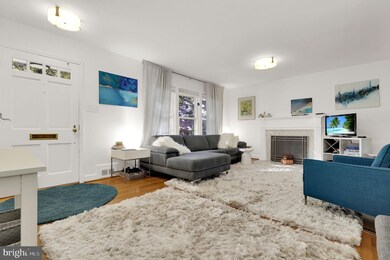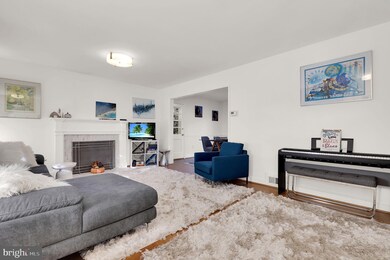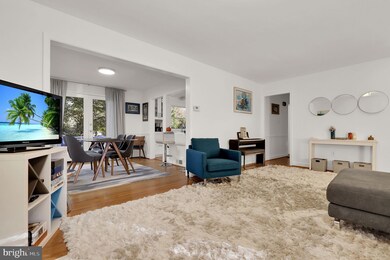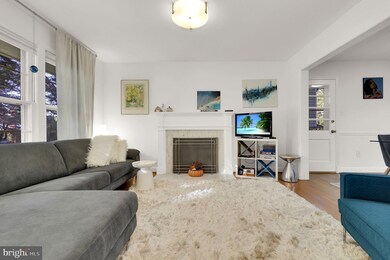
9722 Carriage Rd Kensington, MD 20895
South Kensington NeighborhoodHighlights
- Second Kitchen
- Deck
- Traditional Floor Plan
- Rosemary Hills Elementary School Rated A-
- Recreation Room
- Rambler Architecture
About This Home
As of November 2024Picture Perfect! Welcome to 9722 Carriage, located in the highly sought-after Rock Creek Highlands community in Kensington! This stunning brick rambler with elegant black trim boasts incredible curb appeal and is a rare find. With no projects to tackle, it’s fully updated and ready for you to move in!
The main living area features a fantastic floor plan, highlighted by a spacious living room filled with natural light and beautiful hardwood floors. The dining room seamlessly connects to a chef's kitchen equipped with high-end quartz countertops, stylish cabinetry, stainless steel appliances, and a picture window showcasing garden views.
Step outside to a Trex deck and a fully fenced private backyard, perfect for outdoor dining and entertaining! The main level also offers three generous bedrooms and two recently renovated bathrooms.
Descend to the walk-out lower level, which includes a large family room, an additional recreation room, and a versatile bedroom that can serve as an office or guest room. You'll also find a full bathroom, a kitchenette, and plenty of storage space!
This exceptional home sits on an expansive lot with a spacious driveway, offering ample opportunities for future expansion. With updated roof, systems, bathrooms, and kitchen, this home is truly move-in ready.
Located conveniently near schools, shops, and dining in downtown Kensington, this is a must-see!
Last Agent to Sell the Property
Mandy Kaur
Redfin Corp License #SP98360618

Last Buyer's Agent
Phil Reding
Redfin Corp License #5008663

Home Details
Home Type
- Single Family
Est. Annual Taxes
- $8,056
Year Built
- Built in 1958
Lot Details
- 9,076 Sq Ft Lot
- Corner Lot
- Property is in very good condition
- Property is zoned R90
Parking
- Off-Street Parking
Home Design
- Rambler Architecture
- Brick Exterior Construction
- Brick Foundation
- Asphalt Roof
Interior Spaces
- Property has 2 Levels
- Traditional Floor Plan
- 1 Fireplace
- French Doors
- Sliding Doors
- Six Panel Doors
- Living Room
- Dining Room
- Recreation Room
- Game Room
- Utility Room
Kitchen
- Second Kitchen
- Breakfast Area or Nook
- Eat-In Kitchen
- Built-In Oven
- Cooktop
- Microwave
- Dishwasher
Flooring
- Wood
- Carpet
Bedrooms and Bathrooms
- En-Suite Primary Bedroom
- En-Suite Bathroom
Laundry
- Dryer
- Washer
Finished Basement
- Heated Basement
- Walk-Out Basement
- Basement Fills Entire Space Under The House
- Connecting Stairway
- Rear Basement Entry
- Laundry in Basement
- Basement Windows
Outdoor Features
- Deck
- Patio
Schools
- Rosemary Hills Elementary School
- Silver Creek Middle School
- Bethesda-Chevy Chase High School
Utilities
- Forced Air Heating and Cooling System
- Vented Exhaust Fan
- Natural Gas Water Heater
Community Details
- No Home Owners Association
- Rock Creek Highlands Subdivision
Listing and Financial Details
- Tax Lot 29
- Assessor Parcel Number 161301371131
Map
Home Values in the Area
Average Home Value in this Area
Property History
| Date | Event | Price | Change | Sq Ft Price |
|---|---|---|---|---|
| 11/25/2024 11/25/24 | Sold | $1,000,000 | +5.3% | $607 / Sq Ft |
| 10/28/2024 10/28/24 | For Sale | $950,000 | 0.0% | $576 / Sq Ft |
| 10/27/2024 10/27/24 | Pending | -- | -- | -- |
| 10/22/2024 10/22/24 | For Sale | $950,000 | +40.7% | $576 / Sq Ft |
| 08/13/2015 08/13/15 | Sold | $675,000 | 0.0% | $541 / Sq Ft |
| 08/03/2015 08/03/15 | Pending | -- | -- | -- |
| 07/30/2015 07/30/15 | For Sale | $675,000 | -- | $541 / Sq Ft |
Tax History
| Year | Tax Paid | Tax Assessment Tax Assessment Total Assessment is a certain percentage of the fair market value that is determined by local assessors to be the total taxable value of land and additions on the property. | Land | Improvement |
|---|---|---|---|---|
| 2024 | $8,108 | $640,800 | $450,700 | $190,100 |
| 2023 | $7,364 | $638,167 | $0 | $0 |
| 2022 | $6,974 | $635,533 | $0 | $0 |
| 2021 | $6,732 | $632,900 | $450,700 | $182,200 |
| 2020 | $6,732 | $622,733 | $0 | $0 |
| 2019 | $6,583 | $612,567 | $0 | $0 |
| 2018 | $6,452 | $602,400 | $413,300 | $189,100 |
| 2017 | $6,405 | $588,467 | $0 | $0 |
| 2016 | -- | $574,533 | $0 | $0 |
| 2015 | $6,660 | $560,600 | $0 | $0 |
| 2014 | $6,660 | $560,600 | $0 | $0 |
Mortgage History
| Date | Status | Loan Amount | Loan Type |
|---|---|---|---|
| Open | $293,000 | New Conventional | |
| Closed | $325,000 | New Conventional |
Deed History
| Date | Type | Sale Price | Title Company |
|---|---|---|---|
| Deed | $675,000 | Westcor Land Title Ins Co | |
| Deed | -- | -- | |
| Deed | -- | -- |
Similar Homes in Kensington, MD
Source: Bright MLS
MLS Number: MDMC2137344
APN: 13-01371131
- 4400 Delmont Ln
- 9805 Cedar Ln
- 9704 Cedar Ln
- 9608 Parkwood Dr
- 9636 Parkwood Dr
- 9806 Connecticut Ave
- 9314 Parkhill Terrace
- 9601 Barroll Ln
- 9309 E Parkhill Dr
- 4615 Edgefield Rd
- 10104 Thornwood Rd
- 4403 Edgefield Rd
- 3906 Dresden St
- 3904 Dresden St
- 4404 Clearbrook Ln
- 4522 Traymore St
- 10223 Oldfield Dr
- 4506 Westbrook Ln
- 10003 Kensington Pkwy
- 3606 Calvend Ln
