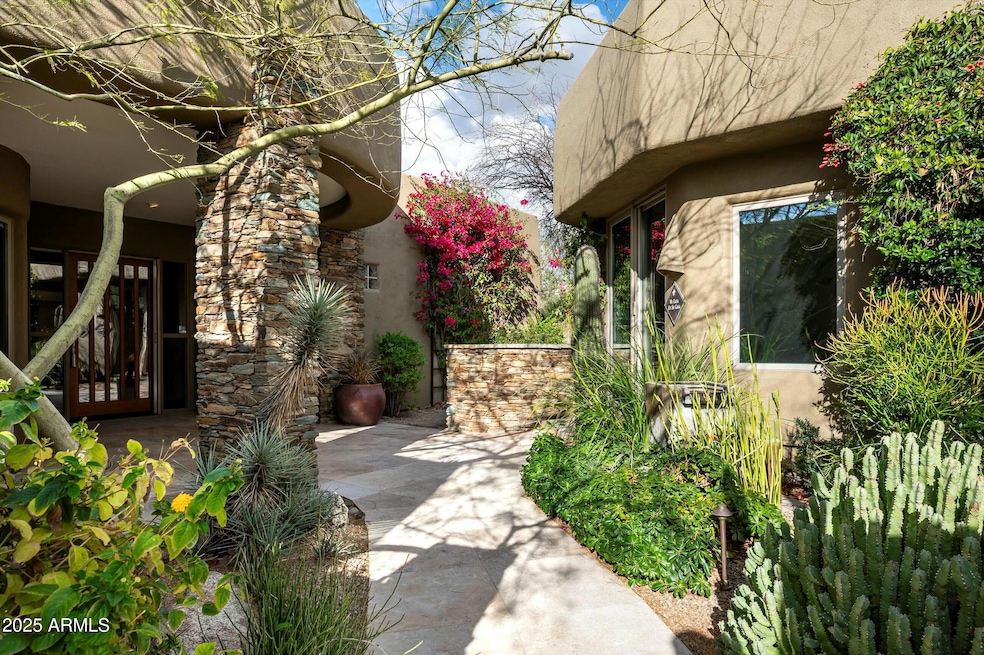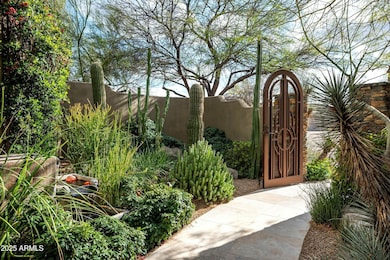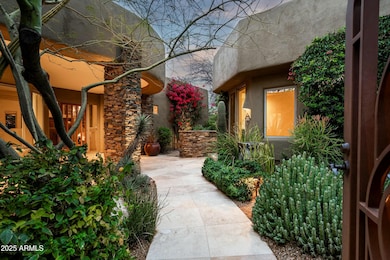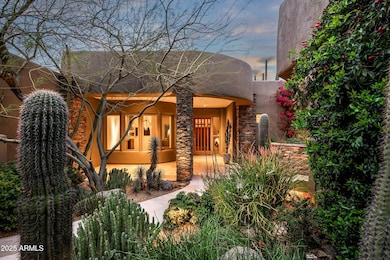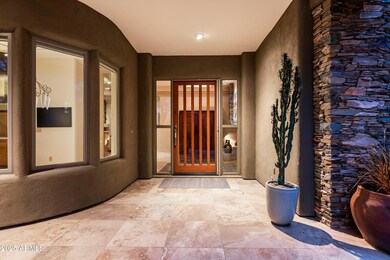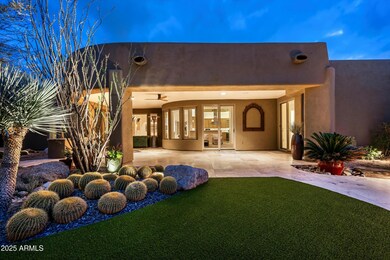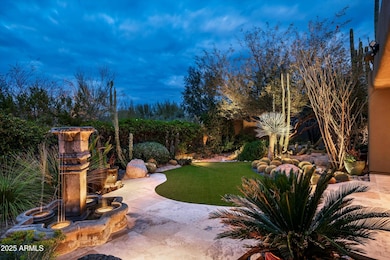
9722 E Mark Ln Scottsdale, AZ 85262
Troon North NeighborhoodEstimated payment $9,336/month
Highlights
- Guest House
- Golf Course Community
- Corner Lot
- Sonoran Trails Middle School Rated A-
- Mountain View
- Private Yard
About This Home
Welcome to your dream oasis! This stunning residence has undergone a complete remodel offering modern elegance & luxurious comfort. As you step inside, you're greeted by an open-concept living space flooded w/ natural light, high-end finishes & upscale fixtures. The gourmet kitchen boasts porcelain countertops, Wolf, Subzero, & Fisher & Paykel appliances, w/custom cabinetry making it a chef's paradise. The spacious living area is perfect for entertaining, while the serene bedrooms provide a peaceful retreat. The primary bathroom was recently remodeled w/an infrared sauna. Outside the property showcases a spa-like landscaping transformation inviting relaxation & tranquility. Enjoy the beautifully designed outdoor space with lush greenery - perfect for star gazing or soaking up the AZ sun!
Listing Agent
Berkshire Hathaway HomeServices Arizona Properties License #SA656424000

Co-Listing Agent
Berkshire Hathaway HomeServices Arizona Properties License #BR584881000
Open House Schedule
-
Sunday, April 27, 202512:00 to 3:00 pm4/27/2025 12:00:00 PM +00:004/27/2025 3:00:00 PM +00:00Add to Calendar
Home Details
Home Type
- Single Family
Est. Annual Taxes
- $3,431
Year Built
- Built in 1996
Lot Details
- 0.3 Acre Lot
- Private Streets
- Desert faces the front and back of the property
- Wrought Iron Fence
- Block Wall Fence
- Artificial Turf
- Corner Lot
- Front and Back Yard Sprinklers
- Sprinklers on Timer
- Private Yard
HOA Fees
- $192 Monthly HOA Fees
Parking
- 3 Car Garage
- Heated Garage
Home Design
- Wood Frame Construction
- Built-Up Roof
- Foam Roof
- Stone Exterior Construction
- Stucco
Interior Spaces
- 3,116 Sq Ft Home
- 1-Story Property
- Central Vacuum
- Ceiling height of 9 feet or more
- Ceiling Fan
- Skylights
- Gas Fireplace
- Double Pane Windows
- Family Room with Fireplace
- Mountain Views
- Security System Owned
Kitchen
- Kitchen Updated in 2021
- Built-In Microwave
- Kitchen Island
Flooring
- Carpet
- Stone
Bedrooms and Bathrooms
- 4 Bedrooms
- Bathroom Updated in 2022
- Primary Bathroom is a Full Bathroom
- 3.5 Bathrooms
- Dual Vanity Sinks in Primary Bathroom
Schools
- Desert Sun Academy Elementary School
- Sonoran Trails Middle School
- Cactus Shadows High School
Utilities
- Mini Split Air Conditioners
- Zoned Heating
- Heating System Uses Natural Gas
- High Speed Internet
- Cable TV Available
Additional Features
- No Interior Steps
- Built-In Barbecue
- Guest House
Listing and Financial Details
- Tax Lot 46
- Assessor Parcel Number 216-72-246
Community Details
Overview
- Association fees include ground maintenance, street maintenance
- The Monument HOA, Phone Number (623) 505-1199
- Troon North HOA, Phone Number (480) 682-4995
- Association Phone (480) 682-4995
- Built by LaBlonde
- The Monument Subdivision
Recreation
- Golf Course Community
- Tennis Courts
- Community Playground
Map
Home Values in the Area
Average Home Value in this Area
Tax History
| Year | Tax Paid | Tax Assessment Tax Assessment Total Assessment is a certain percentage of the fair market value that is determined by local assessors to be the total taxable value of land and additions on the property. | Land | Improvement |
|---|---|---|---|---|
| 2025 | $3,431 | $62,295 | -- | -- |
| 2024 | $3,281 | $59,329 | -- | -- |
| 2023 | $3,281 | $72,630 | $14,520 | $58,110 |
| 2022 | $3,161 | $54,550 | $10,910 | $43,640 |
| 2021 | $3,432 | $51,460 | $10,290 | $41,170 |
| 2020 | $3,371 | $48,810 | $9,760 | $39,050 |
| 2019 | $3,305 | $46,980 | $9,390 | $37,590 |
| 2018 | $3,303 | $47,870 | $9,570 | $38,300 |
| 2017 | $3,181 | $49,300 | $9,860 | $39,440 |
| 2016 | $3,168 | $45,720 | $9,140 | $36,580 |
| 2015 | $2,995 | $43,500 | $8,700 | $34,800 |
Property History
| Date | Event | Price | Change | Sq Ft Price |
|---|---|---|---|---|
| 03/20/2025 03/20/25 | For Sale | $1,590,000 | -- | $510 / Sq Ft |
Deed History
| Date | Type | Sale Price | Title Company |
|---|---|---|---|
| Cash Sale Deed | $675,000 | First American Title Ins Co | |
| Interfamily Deed Transfer | -- | -- | |
| Interfamily Deed Transfer | -- | Equity Title Agency | |
| Interfamily Deed Transfer | -- | Fidelity Title | |
| Interfamily Deed Transfer | -- | Fidelity Title | |
| Interfamily Deed Transfer | -- | Fidelity National Title | |
| Interfamily Deed Transfer | -- | Fidelity Title | |
| Interfamily Deed Transfer | -- | Fidelity Title | |
| Interfamily Deed Transfer | -- | Fidelity National Title | |
| Interfamily Deed Transfer | -- | -- | |
| Warranty Deed | $435,000 | Security Title | |
| Warranty Deed | $89,250 | Security Title Agency |
Mortgage History
| Date | Status | Loan Amount | Loan Type |
|---|---|---|---|
| Open | $600,000 | Credit Line Revolving | |
| Closed | $600,000 | Credit Line Revolving | |
| Previous Owner | $100,000 | Credit Line Revolving | |
| Previous Owner | $118,000 | Stand Alone Refi Refinance Of Original Loan | |
| Previous Owner | $145,000 | No Value Available | |
| Previous Owner | $145,000 | No Value Available | |
| Previous Owner | $348,000 | New Conventional | |
| Previous Owner | $269,400 | Seller Take Back |
Similar Homes in the area
Source: Arizona Regional Multiple Listing Service (ARMLS)
MLS Number: 6838146
APN: 216-72-246
- 9726 E Hidden Green Dr Unit B145
- 9804 E Running Deer Trail Unit 1
- 9812 E Running Deer Trail Unit 2
- 28110 N 96th Place
- 9828 E Running Deer Trail Unit 3
- 9926 E Hidden Green Dr
- 9866 E Monument Dr Unit 307
- 27951 N 96th Place
- 14600 E Dale Ln
- 28518 N 101st Place
- 9626 E Peak View Rd Unit 2
- 9673 E Oberlin Way Unit 15
- 10010 E Blue Sky Dr
- 9422 E Southwind Ln
- 27939 N 100th Place
- 9393 E Hunter Ct
- 9768 E Balancing Rock Rd
- 9600 E Balancing Rock Rd
- 27777 N 95th St Unit 1
- 27914 N 100th Place
