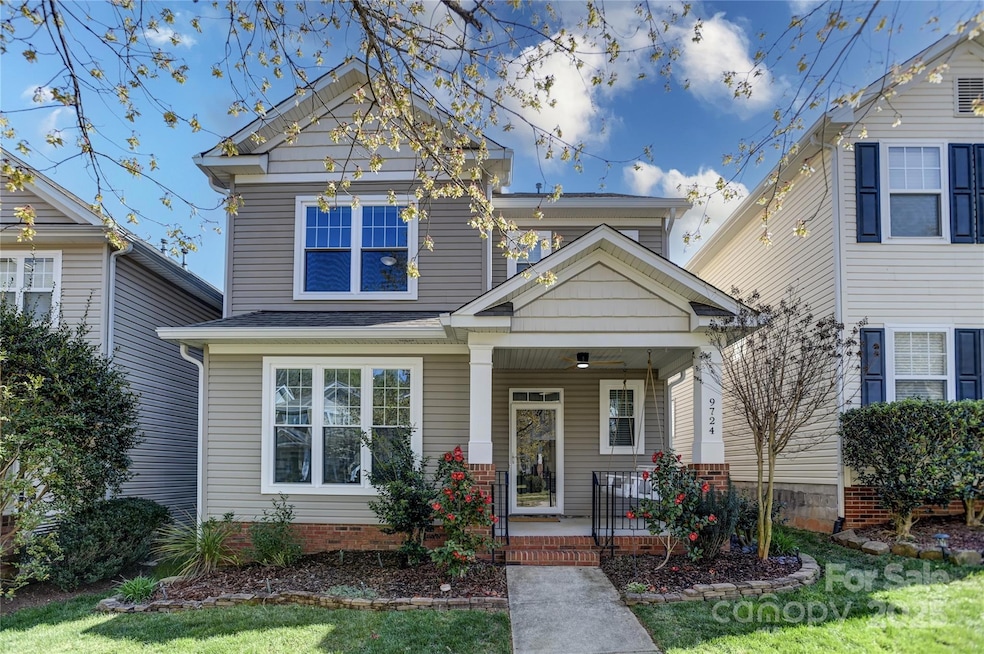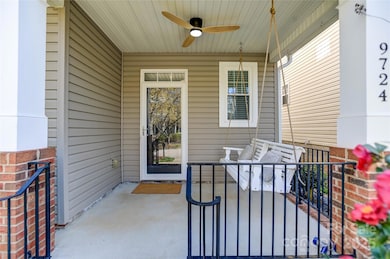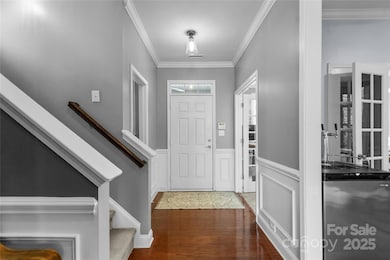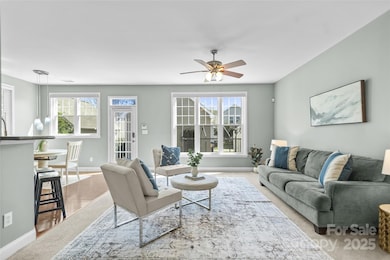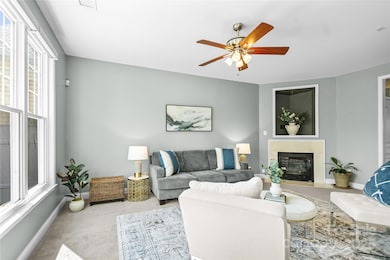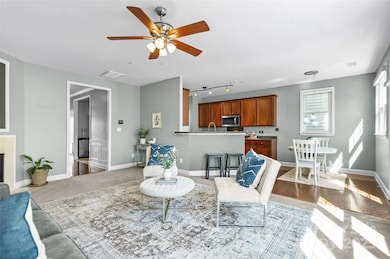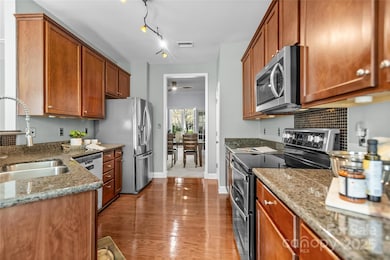
9724 Cadman Ct Cornelius, NC 28031
Estimated payment $2,807/month
Highlights
- Open Floorplan
- Clubhouse
- Transitional Architecture
- Bailey Middle School Rated A-
- Wooded Lot
- Community Pool
About This Home
Charming, 3 Bedroom, 2.5 Bath Home w/Covered Front Porch, 2 Car, Detached, Back Load Garage & Fenced Back Yard located in one of Cornelius's most desirable communities! Kitchen features granite, stainless steel appliances, pantry & plenty of cabinets for storage! Formal Dininig Room! Office w/built ins & French Doors! Primary Suite on upper level! With every convenience nearby including shopping, restaurants, new hospital (close to opening across the street), lake & parks, there is nothing that this location & area does not offer! Seller improvements include: Kitchen appliances (Range, Dishwasher & Microwave) replaced in 2022. Windows replaced in 2021 w/high efficiency windows, EXCEPT for 6 along each staircase (were tinted instead of replaced). Installed Battery operated window shades on some of the larger windows in home. Garage floor epoxy coated in 2021. HVAC replaced in 2021. Roof replaced in 2017. Gutters were replaced w/oversized gutters, 6" downspouts & leaf guard in 2023.
Listing Agent
Keller Williams Lake Norman Brokerage Email: Matt@TheSarverGroup.com License #234447

Home Details
Home Type
- Single Family
Est. Annual Taxes
- $2,939
Year Built
- Built in 2002
Lot Details
- Level Lot
- Wooded Lot
- Property is zoned TN
HOA Fees
- $50 Monthly HOA Fees
Parking
- 2 Car Detached Garage
- Rear-Facing Garage
- Driveway
Home Design
- Transitional Architecture
- Slab Foundation
- Vinyl Siding
Interior Spaces
- 2-Story Property
- Open Floorplan
- Built-In Features
- Ceiling Fan
- Insulated Windows
- French Doors
- Entrance Foyer
- Great Room with Fireplace
- Laminate Flooring
- Electric Dryer Hookup
Kitchen
- Electric Oven
- Self-Cleaning Oven
- Microwave
- Plumbed For Ice Maker
- Dishwasher
- Disposal
Bedrooms and Bathrooms
- 3 Bedrooms
- Walk-In Closet
Outdoor Features
- Covered patio or porch
Schools
- J.V. Washam Elementary School
- Bailey Middle School
- William Amos Hough High School
Utilities
- Forced Air Heating and Cooling System
- Vented Exhaust Fan
- Heating System Uses Natural Gas
- Gas Water Heater
- Cable TV Available
Listing and Financial Details
- Assessor Parcel Number 005-384-62
Community Details
Overview
- 704 892 1660 Association
- Built by DR Horton
- Oakhurst Subdivision, Green Floorplan
- Mandatory home owners association
Amenities
- Clubhouse
Recreation
- Community Playground
- Community Pool
- Trails
Map
Home Values in the Area
Average Home Value in this Area
Tax History
| Year | Tax Paid | Tax Assessment Tax Assessment Total Assessment is a certain percentage of the fair market value that is determined by local assessors to be the total taxable value of land and additions on the property. | Land | Improvement |
|---|---|---|---|---|
| 2023 | $2,939 | $440,400 | $85,000 | $355,400 |
| 2022 | $2,303 | $266,600 | $55,000 | $211,600 |
| 2021 | $2,148 | $251,300 | $55,000 | $196,300 |
| 2020 | $2,148 | $251,300 | $55,000 | $196,300 |
| 2019 | $2,142 | $251,300 | $55,000 | $196,300 |
| 2018 | $1,918 | $175,300 | $30,000 | $145,300 |
| 2017 | $1,901 | $175,300 | $30,000 | $145,300 |
| 2016 | $1,897 | $175,300 | $30,000 | $145,300 |
| 2015 | $1,868 | $175,300 | $30,000 | $145,300 |
| 2014 | $1,866 | $0 | $0 | $0 |
Property History
| Date | Event | Price | Change | Sq Ft Price |
|---|---|---|---|---|
| 03/29/2025 03/29/25 | For Sale | $450,000 | -- | $181 / Sq Ft |
Deed History
| Date | Type | Sale Price | Title Company |
|---|---|---|---|
| Warranty Deed | $235,000 | Attorney | |
| Warranty Deed | $226,500 | None Available | |
| Warranty Deed | $178,000 | -- | |
| Special Warranty Deed | $365,500 | -- |
Mortgage History
| Date | Status | Loan Amount | Loan Type |
|---|---|---|---|
| Open | $215,201 | New Conventional | |
| Closed | $209,225 | FHA | |
| Closed | $230,743 | FHA | |
| Previous Owner | $184,586 | New Conventional | |
| Previous Owner | $16,000 | Credit Line Revolving | |
| Previous Owner | $184,000 | Unknown | |
| Previous Owner | $220,770 | Purchase Money Mortgage | |
| Previous Owner | $169,100 | Purchase Money Mortgage |
About the Listing Agent

Matt Sarver grew up in Oregon and Florida and relocated to Charlotte, NC area in 2003 and found it to be a great balance of the two! In 2005 he joined Keller Williams Realty in the Lake Norman area as it’s the #1 largest Real Estate firm in the U.S. as their agent training, technology and reputation is highly regarded as honesty, integrity and service are part of their core values. 17 years in a row he was voted “Overall Satisfaction” by 5 star agent and recognized in Charlotte Magazine, which
Matt's Other Listings
Source: Canopy MLS (Canopy Realtor® Association)
MLS Number: 4233696
APN: 005-384-62
- 18710 Coverdale Ct
- 18711 Ruffner Dr Unit 1A
- 10125 Westmoreland Rd
- 10125 Westmoreland Rd Unit 1D
- 9808 Washam Potts Rd
- 18838 Oakhurst Blvd
- 9410 Cadman Ct
- 18948 Kanawha Dr
- 18200 Statesville Rd
- 10113 Allison Taylor Ct
- 10619 Audubon Ridge Dr Unit 24
- 10611 Audubon Ridge Dr Unit 26
- 19009 Coachmans Trace
- 10607 Audubon Ridge Dr Unit 27
- 19057 Coachmans Trace
- 17614 Delmas Dr
- 10528 Audubon Ridge Dr
- 10408 Audubon Ridge Dr
- 19221 Coachmans Trace
- 9311 Glenashley Dr
