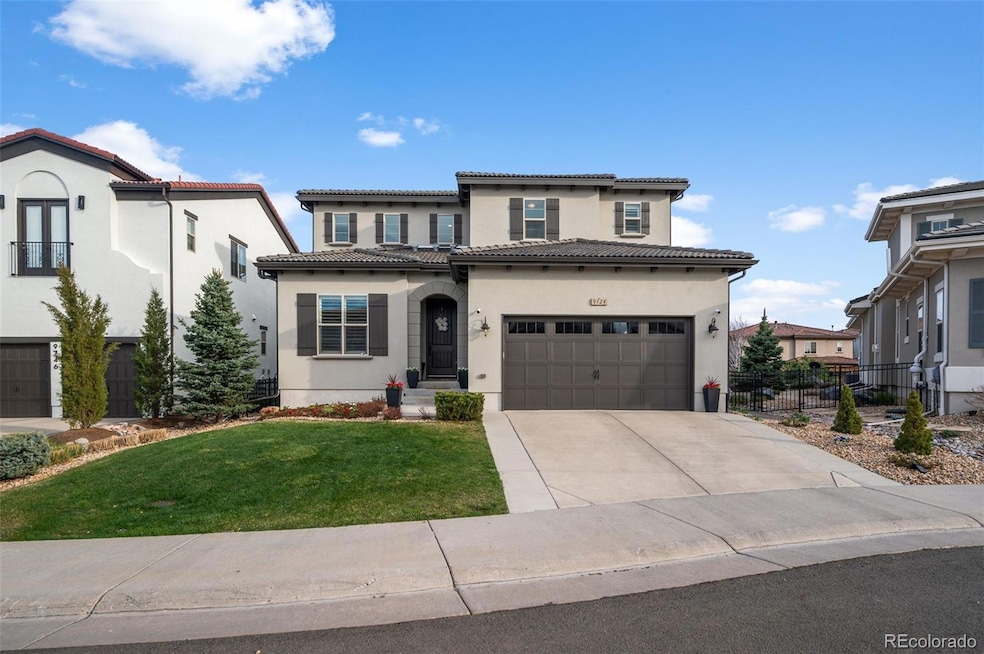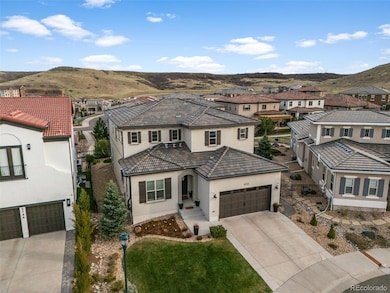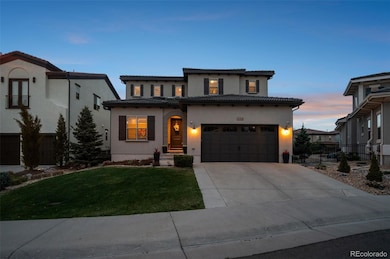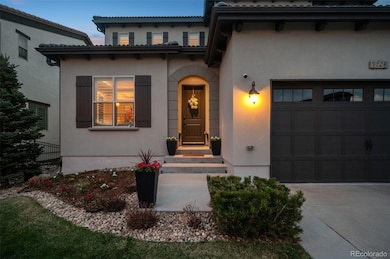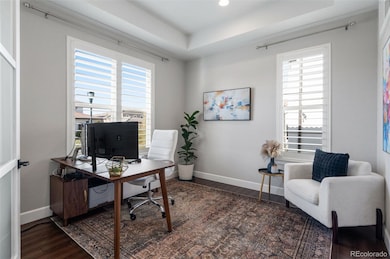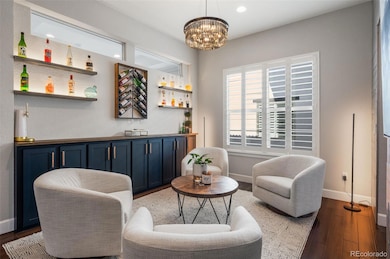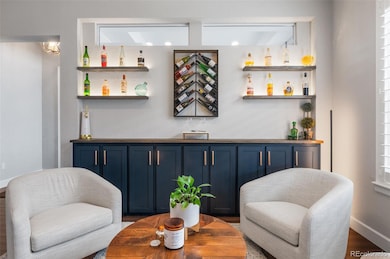
9724 Cantabria Point Lone Tree, CO 80124
Estimated payment $9,157/month
Highlights
- Home Theater
- Primary Bedroom Suite
- Contemporary Architecture
- Eagle Ridge Elementary School Rated A-
- Open Floorplan
- Wood Flooring
About This Home
There’s something about the way this home sits—quiet, elevated, and completely dialed in.
Tucked at the end of a cul-de-sac in Montecito, it backs to open space with the Bluffs trail right out your gate. You get peace, privacy, and views—all without giving up walkability or convenience.
Inside? It’s the kind of space that’s smart where it matters, open where it counts, and beautiful in all the right ways.
With 6 bedrooms, 5 bathrooms, and 4,756 finished square feet, there’s room for everyone and everything. The main floor features wide-open living areas, soaring ceilings, large windows that fill the home with natural light, and sightlines that make the entire space feel connected.
The kitchen opens to the family room and dining area, creating a perfect setup for entertaining or everyday life. The covered patio extends your living space outdoors, with plenty of room to relax, grill, or just take in the views. A private office with custom French doors and a built-in bar offers a quiet place to work or host.
Upstairs, 4 spacious bedrooms and 3 full bathrooms include a primary suite that delivers serious wow factor. The spa-like bath has dual vanities, a soaking tub, and a walk-in shower. But the *massive walk-in closet* steals the show—it’s more like a dressing room.
The finished basement adds 2 more bedrooms, 2 baths, a full gym, oversized rec room, wet bar, and a flex space that could be an art studio, wine cellar, or second office.
Upgrades throughout: extended hardwood floors, cast iron railings, surround sound, custom shutters, new lighting, full exterior re-stucco (2023), fenced yard, and direct access to the trail system.
Montecito offers a private pool, neighborhood parks, trails, and a welcoming, connected community. Minutes from SkyRidge, Charles Schwab, dining, shops, and light rail.
This home checks every box—and a few you didn’t know you had. Come see it for yourself.
Listing Agent
Colorado Home Realty Brokerage Email: jeff@thehearthstonecollective.com,720-785-4880

Co-Listing Agent
Colorado Home Realty Brokerage Email: jeff@thehearthstonecollective.com,720-785-4880 License #100072871
Open House Schedule
-
Saturday, April 26, 202511:00 am to 2:00 pm4/26/2025 11:00:00 AM +00:004/26/2025 2:00:00 PM +00:00Add to Calendar
-
Sunday, April 27, 202512:00 to 3:00 pm4/27/2025 12:00:00 PM +00:004/27/2025 3:00:00 PM +00:00Add to Calendar
Home Details
Home Type
- Single Family
Est. Annual Taxes
- $11,082
Year Built
- Built in 2015 | Remodeled
Lot Details
- 6,055 Sq Ft Lot
- North Facing Home
- Property is Fully Fenced
- Private Yard
HOA Fees
Parking
- 3 Car Attached Garage
- Tandem Parking
Home Design
- Contemporary Architecture
- Frame Construction
- Concrete Roof
- Radon Mitigation System
- Stucco
Interior Spaces
- 2-Story Property
- Open Floorplan
- Wet Bar
- Sound System
- Bar Fridge
- High Ceiling
- Ceiling Fan
- Gas Log Fireplace
- Double Pane Windows
- Window Treatments
- Smart Doorbell
- Family Room with Fireplace
- Living Room
- Dining Room
- Home Theater
- Home Office
- Bonus Room
- Utility Room
- Home Gym
Kitchen
- Breakfast Area or Nook
- Double Self-Cleaning Convection Oven
- Cooktop with Range Hood
- Microwave
- Dishwasher
- Kitchen Island
- Granite Countertops
- Disposal
Flooring
- Wood
- Carpet
- Laminate
Bedrooms and Bathrooms
- 6 Bedrooms
- Primary Bedroom Suite
- Walk-In Closet
Laundry
- Laundry Room
- Washer
Finished Basement
- Basement Fills Entire Space Under The House
- Bedroom in Basement
- 2 Bedrooms in Basement
Home Security
- Home Security System
- Radon Detector
- Carbon Monoxide Detectors
- Fire and Smoke Detector
Outdoor Features
- Covered patio or porch
- Rain Gutters
Schools
- Eagle Ridge Elementary School
- Cresthill Middle School
- Highlands Ranch
Utilities
- Forced Air Heating and Cooling System
- Heating System Uses Natural Gas
- 220 Volts
- 110 Volts
- Natural Gas Connected
- Gas Water Heater
- Water Softener
- High Speed Internet
- Cable TV Available
Listing and Financial Details
- Exclusions: Dryer, Basement living room TV, & Seller's personal property.
- Assessor Parcel Number R0481790
Community Details
Overview
- Association fees include internet, recycling, trash
- Msi, Llc Association, Phone Number (720) 974-4228
- Management Specialists, Inc Association, Phone Number (303) 420-4433
- Built by Century
- Ridgegate Subdivision
Recreation
- Community Pool
- Park
- Trails
Map
Home Values in the Area
Average Home Value in this Area
Tax History
| Year | Tax Paid | Tax Assessment Tax Assessment Total Assessment is a certain percentage of the fair market value that is determined by local assessors to be the total taxable value of land and additions on the property. | Land | Improvement |
|---|---|---|---|---|
| 2024 | $11,082 | $84,420 | $11,870 | $72,550 |
| 2023 | $11,158 | $84,420 | $11,870 | $72,550 |
| 2022 | $8,419 | $62,870 | $8,680 | $54,190 |
| 2021 | $8,701 | $62,870 | $8,680 | $54,190 |
| 2020 | $8,139 | $60,340 | $8,680 | $51,660 |
| 2019 | $8,158 | $60,340 | $7,550 | $52,790 |
| 2018 | $6,995 | $54,570 | $7,080 | $47,490 |
| 2017 | $7,070 | $54,570 | $7,080 | $47,490 |
| 2016 | $6,496 | $19,930 | $19,930 | $0 |
| 2015 | $2,618 | $19,930 | $19,930 | $0 |
| 2014 | $1,178 | $4,520 | $4,520 | $0 |
Property History
| Date | Event | Price | Change | Sq Ft Price |
|---|---|---|---|---|
| 04/18/2025 04/18/25 | For Sale | $1,425,000 | -- | $309 / Sq Ft |
Deed History
| Date | Type | Sale Price | Title Company |
|---|---|---|---|
| Special Warranty Deed | $865,000 | Abstract & Title Co | |
| Special Warranty Deed | $741,714 | First American | |
| Special Warranty Deed | $4,260,000 | -- |
Mortgage History
| Date | Status | Loan Amount | Loan Type |
|---|---|---|---|
| Closed | $200,000 | Credit Line Revolving | |
| Open | $335,000 | New Conventional | |
| Closed | $337,700 | New Conventional | |
| Closed | $335,000 | New Conventional | |
| Previous Owner | $534,000 | New Conventional | |
| Previous Owner | $536,200 | Adjustable Rate Mortgage/ARM |
Similar Homes in Lone Tree, CO
Source: REcolorado®
MLS Number: 3871871
APN: 2231-154-06-031
- 10468 Ladera Dr
- 9395 Night Star Place
- 9524 Fork Bluff Point
- 10204 Ridgegate Cir
- 10459 Rivington Ct
- 10488 Bluffmont Dr
- 8977 Crossington Way
- 10181 Belvedere Ln
- 9225 Mornington Way
- 9182 Ridgegate Pkwy
- 10076 Belvedere Cir
- 10213 Bluffmont Dr
- 10071 Belvedere Cir
- 10066 Belvedere Cir
- 10127 Bluffmont Ln
- 10051 Belvedere Cir
- 10112 Bluffmont Ln
- 10031 Town Ridge Ln
- 10103 Bluffmont Ln
- 10067 Bluffmont Ct
