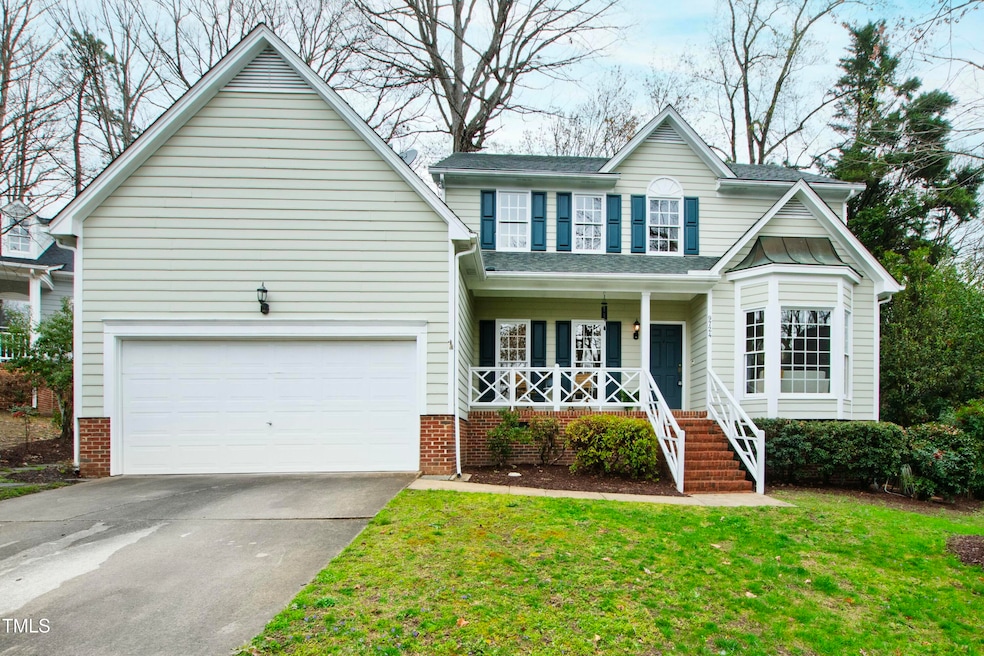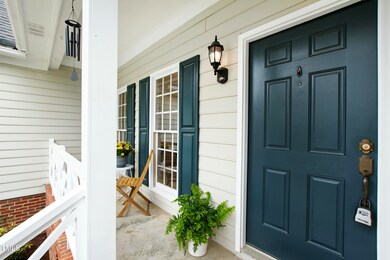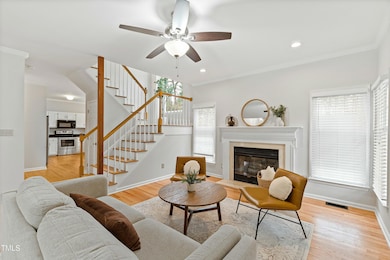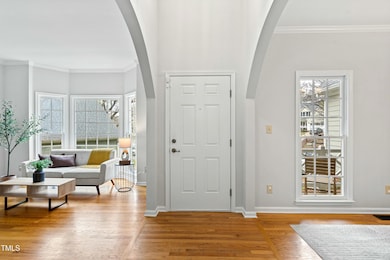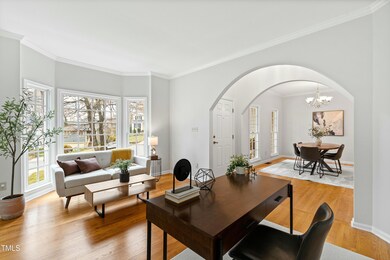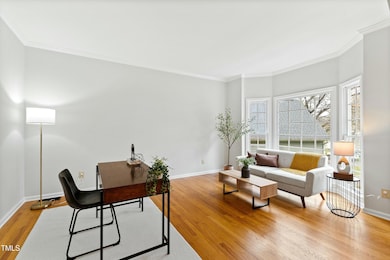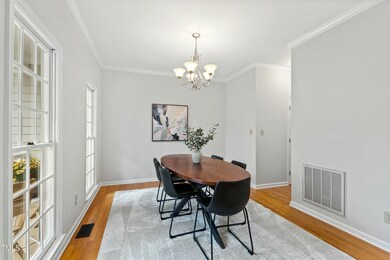
9724 Dansington Ct Raleigh, NC 27615
Estimated payment $2,833/month
Highlights
- Deck
- Transitional Architecture
- Granite Countertops
- Millbrook High School Rated A-
- Wood Flooring
- Cul-De-Sac
About This Home
Welcome to this beautifully maintained home, perfectly situated on a cul-de-sac in North Raleigh's sought-after Windsor Forest neighborhood! This 3-bed, 2.5-bath home features hardwood floors and LVP throughout and large windows that flood the space with natural light. Fresh interior paint throughout adds a crisp, modern feel, making this home truly move-in ready. At the heart of the home, the cozy family room offers the perfect place to relax or gather with loved ones, featuring a beautiful fireplace that adds warmth and charm. Just off the family room, the eat-in kitchen offers granite countertops, SS appliances, and direct access to the back deck, making indoor-outdoor entertaining effortless. A spacious dining room sets the stage for hosting guests, while the front living room, with charming bay windows, serves as a versatile flex space - ideal for a home office, playroom, or cozy sitting area. Upstairs, the generously sized primary suite provides a peaceful retreat, complete with a large walk-in closet and an en-suite bathroom featuring dual vanities, soaking tub, and separate shower. Two additional bedrooms offer comfort and flexibility, with easy access to a full hall bathroom. Step outside to enjoy the fenced backyard, where a large deck and patio create the perfect space for relaxing or entertaining. A two-car garage offers ample storage, while the home's prime location ensures quick access to I-540 for an easy commute to downtown Raleigh and beyond. Just minutes away from Durant Nature Preserve, WakeMed North Hospital, parks, shopping, and dining making everyday living a breeze. Don't miss this incredible opportunity!
Home Details
Home Type
- Single Family
Est. Annual Taxes
- $3,649
Year Built
- Built in 1989
Lot Details
- 9,583 Sq Ft Lot
- Cul-De-Sac
- Wood Fence
- Back Yard Fenced
HOA Fees
- $17 Monthly HOA Fees
Parking
- 2 Car Attached Garage
- Private Driveway
Home Design
- Transitional Architecture
- Shingle Roof
- Masonite
Interior Spaces
- 2,013 Sq Ft Home
- 2-Story Property
- Gas Log Fireplace
- Entrance Foyer
- Family Room with Fireplace
- Living Room
- Dining Room
- Basement
- Crawl Space
- Laundry Room
Kitchen
- Eat-In Kitchen
- Microwave
- Dishwasher
- Granite Countertops
Flooring
- Wood
- Tile
- Luxury Vinyl Tile
Bedrooms and Bathrooms
- 3 Bedrooms
- Walk-In Closet
- Separate Shower in Primary Bathroom
- Soaking Tub
Outdoor Features
- Deck
- Patio
- Front Porch
Schools
- Durant Road Elementary School
- Durant Middle School
- Millbrook High School
Utilities
- Forced Air Heating and Cooling System
Community Details
- Association fees include ground maintenance
- Towne Properties Association, Phone Number (919) 878-8787
- Windsor Forest Subdivision
Listing and Financial Details
- Assessor Parcel Number 1728522791
Map
Home Values in the Area
Average Home Value in this Area
Tax History
| Year | Tax Paid | Tax Assessment Tax Assessment Total Assessment is a certain percentage of the fair market value that is determined by local assessors to be the total taxable value of land and additions on the property. | Land | Improvement |
|---|---|---|---|---|
| 2024 | $3,649 | $417,824 | $112,500 | $305,324 |
| 2023 | $3,133 | $285,619 | $65,000 | $220,619 |
| 2022 | $2,912 | $285,619 | $65,000 | $220,619 |
| 2021 | $2,799 | $285,619 | $65,000 | $220,619 |
| 2020 | $2,748 | $285,619 | $65,000 | $220,619 |
| 2019 | $2,677 | $229,293 | $75,000 | $154,293 |
| 2018 | $2,525 | $229,293 | $75,000 | $154,293 |
| 2017 | $2,405 | $229,293 | $75,000 | $154,293 |
| 2016 | $2,356 | $229,293 | $75,000 | $154,293 |
| 2015 | $2,245 | $214,850 | $62,000 | $152,850 |
| 2014 | -- | $214,850 | $62,000 | $152,850 |
Property History
| Date | Event | Price | Change | Sq Ft Price |
|---|---|---|---|---|
| 04/06/2025 04/06/25 | Pending | -- | -- | -- |
| 03/28/2025 03/28/25 | For Sale | $450,000 | -- | $224 / Sq Ft |
Deed History
| Date | Type | Sale Price | Title Company |
|---|---|---|---|
| Warranty Deed | $249,000 | None Available | |
| Trustee Deed | $197,000 | None Available |
Mortgage History
| Date | Status | Loan Amount | Loan Type |
|---|---|---|---|
| Open | $18,000 | Adjustable Rate Mortgage/ARM | |
| Previous Owner | $165,500 | Unknown | |
| Previous Owner | $91,000 | Credit Line Revolving | |
| Previous Owner | $93,500 | Unknown | |
| Previous Owner | $120,100 | Unknown |
Similar Homes in Raleigh, NC
Source: Doorify MLS
MLS Number: 10085432
APN: 1728.15-52-2791-000
- 8721 Attingham Dr
- 9332 Leslieshire Dr
- 8837 Walking Stick Trail
- 8913 Walking Stick Trail
- 8700 Leeds Forest Ln
- 8921 Walking Stick Trail
- 9009 Grassington Way
- 8409 Astwell Ct
- 9201 Sayornis Ct
- 3109 Benton Cir
- 3100 Benton Cir
- 2808 Polesdon Ct
- 9512 Anson Grove Ln
- 11003 Louson Place
- 1300 Durlain Dr Unit 108
- 1213 Red Beech Ct
- 9204 Cub Trail
- 11011 Southwalk Ln
- 1301 Durlain Dr Unit 108
- 3021 Coxindale Dr
