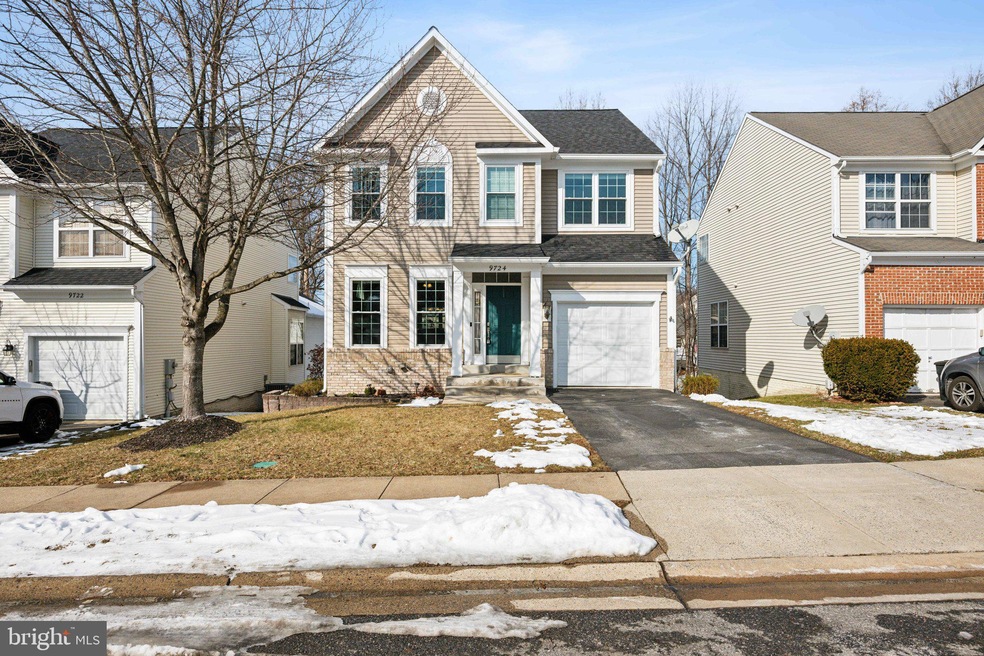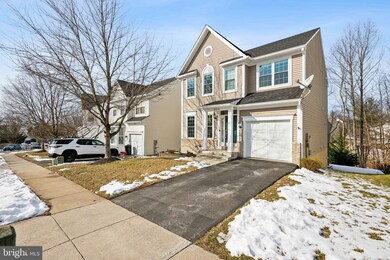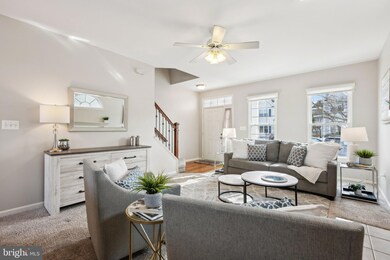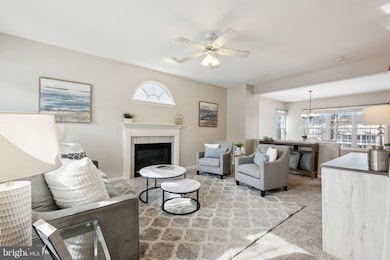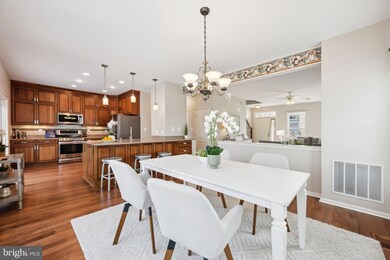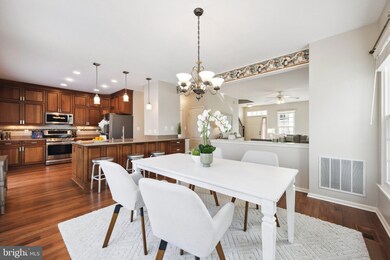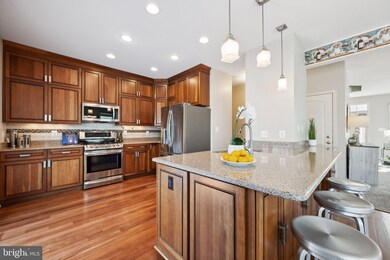
9724 Fleetwood Way Frederick, MD 21701
Spring Ridge NeighborhoodHighlights
- Eat-In Gourmet Kitchen
- Open Floorplan
- Wood Flooring
- Oakdale Elementary School Rated A-
- Colonial Architecture
- Attic
About This Home
As of February 2025*Offer deadline - Sunday 2/2/25 at 6PM* Welcome to this immaculate 4 bed, 3.5 bath single family home in the sought after Spring Ridge community. The main level features an abundance of natural light and an open floor plan. The large living room with a gas fireplace opens up to the beautifully upgraded kitchen. With newly refinished floors, 42" cabinets, granite countertops, and stainless steel appliances this kitchen is a cook's paradise. Upstairs is a primary suite with a vaulted ceiling, a massive walk-in closet and a bathroom that was completely redone and has a double vanity and walk in shower. There are 3 additional bedrooms, hall bathroom and the washer/dryer to complete the upper level. The finished basement has plenty of storage space, a multi use family room that could be used as one giant room or broken into separate areas. There is a full bath and a large workshop also located in the basement. Out back is an entertainer's dream with an oversized deck that includes steps down to a patio below. The home features both garage and driveway parking and street parking for guests. With fresh paint and a roof/gutters that were replaced in 2021, there is nothing left to do but move in. Located within Spring Ridge is a shopping center with a grocery store, an Italian restaurant (J&P has excellent pizza!), and more. The community has a massive outdoor pool, numerous playgrounds, walking paths, basketball and tennis courts and much more. All this is ideally located a short drive from Frederick City (without the taxes!), I-70, and I-270/Rt15.
Home Details
Home Type
- Single Family
Est. Annual Taxes
- $4,733
Year Built
- Built in 2001
Lot Details
- 5,297 Sq Ft Lot
- Property is in excellent condition
- Property is zoned PUD
HOA Fees
- $100 Monthly HOA Fees
Parking
- 1 Car Attached Garage
- Front Facing Garage
- Garage Door Opener
- Driveway
Home Design
- Colonial Architecture
- Architectural Shingle Roof
- Vinyl Siding
- Concrete Perimeter Foundation
Interior Spaces
- 1,796 Sq Ft Home
- Property has 2 Levels
- Open Floorplan
- Ceiling Fan
- Recessed Lighting
- Gas Fireplace
- Window Treatments
- Family Room
- Living Room
- Combination Kitchen and Dining Room
- Workshop
- Storage Room
- Utility Room
- Attic
Kitchen
- Eat-In Gourmet Kitchen
- Electric Oven or Range
- Built-In Microwave
- Dishwasher
- Stainless Steel Appliances
- Upgraded Countertops
- Disposal
Flooring
- Wood
- Carpet
Bedrooms and Bathrooms
- 4 Bedrooms
- En-Suite Primary Bedroom
- En-Suite Bathroom
- Walk-In Closet
- Walk-in Shower
Laundry
- Laundry Room
- Dryer
- Washer
Finished Basement
- Walk-Out Basement
- Connecting Stairway
- Rear Basement Entry
- Workshop
- Basement Windows
Utilities
- Central Heating and Cooling System
- Vented Exhaust Fan
- Electric Water Heater
Listing and Financial Details
- Tax Lot 1206
- Assessor Parcel Number 1109310673
Community Details
Overview
- Association fees include common area maintenance, management, pool(s), snow removal, trash
- Spring Ridge HOA
- Spring Ridge Community
- Spring Ridge Subdivision
- Property Manager
Amenities
- Common Area
- Community Center
- Party Room
Recreation
- Tennis Courts
- Baseball Field
- Soccer Field
- Community Basketball Court
- Community Playground
- Community Pool
- Jogging Path
- Bike Trail
Map
Home Values in the Area
Average Home Value in this Area
Property History
| Date | Event | Price | Change | Sq Ft Price |
|---|---|---|---|---|
| 02/28/2025 02/28/25 | Sold | $582,000 | +8.8% | $324 / Sq Ft |
| 02/03/2025 02/03/25 | Off Market | $534,900 | -- | -- |
| 02/03/2025 02/03/25 | Pending | -- | -- | -- |
| 01/31/2025 01/31/25 | For Sale | $534,900 | -- | $298 / Sq Ft |
Tax History
| Year | Tax Paid | Tax Assessment Tax Assessment Total Assessment is a certain percentage of the fair market value that is determined by local assessors to be the total taxable value of land and additions on the property. | Land | Improvement |
|---|---|---|---|---|
| 2024 | $4,614 | $387,300 | $130,000 | $257,300 |
| 2023 | $4,219 | $365,433 | $0 | $0 |
| 2022 | $4,018 | $343,567 | $0 | $0 |
| 2021 | $3,729 | $321,700 | $85,100 | $236,600 |
| 2020 | $3,729 | $313,467 | $0 | $0 |
| 2019 | $3,633 | $305,233 | $0 | $0 |
| 2018 | $3,509 | $297,000 | $85,100 | $211,900 |
| 2017 | $3,316 | $297,000 | $0 | $0 |
| 2016 | $3,212 | $266,800 | $0 | $0 |
| 2015 | $3,212 | $251,700 | $0 | $0 |
| 2014 | $3,212 | $251,700 | $0 | $0 |
Mortgage History
| Date | Status | Loan Amount | Loan Type |
|---|---|---|---|
| Open | $50,000 | Credit Line Revolving | |
| Open | $193,000 | New Conventional | |
| Closed | $202,000 | Stand Alone Second | |
| Closed | $50,000 | Credit Line Revolving | |
| Closed | -- | No Value Available |
Deed History
| Date | Type | Sale Price | Title Company |
|---|---|---|---|
| Interfamily Deed Transfer | -- | None Available | |
| Interfamily Deed Transfer | -- | None Available | |
| Deed | -- | -- | |
| Deed | -- | -- | |
| Deed | -- | -- | |
| Deed | $206,675 | -- |
Similar Homes in Frederick, MD
Source: Bright MLS
MLS Number: MDFR2058934
APN: 09-310673
- 9731 Fleetwood Way
- 6364 Claridge Dr N
- 6469 Saddlebrook Ln
- 9670 Fleetwood Ct
- 6420 Barrington Dr
- 6211 White Oak Dr
- 6272 Newport Ct
- 6328 Remington Ct
- 6220 Glen Valley Terrace Unit F
- 6301 Bradford Ct
- 9711 Woodlake Place
- 6736 Accipiter Dr
- 6751 Accipiter Dr
- 6735 Woodcrest Ct
- 6746 Accipiter Dr
- 6093 Baldridge Ct
- 6069 Flagstone Ct
- 6887 Woodridge Rd
- 5939 Meadow Rd
- 6132 Cornwall Terrace
