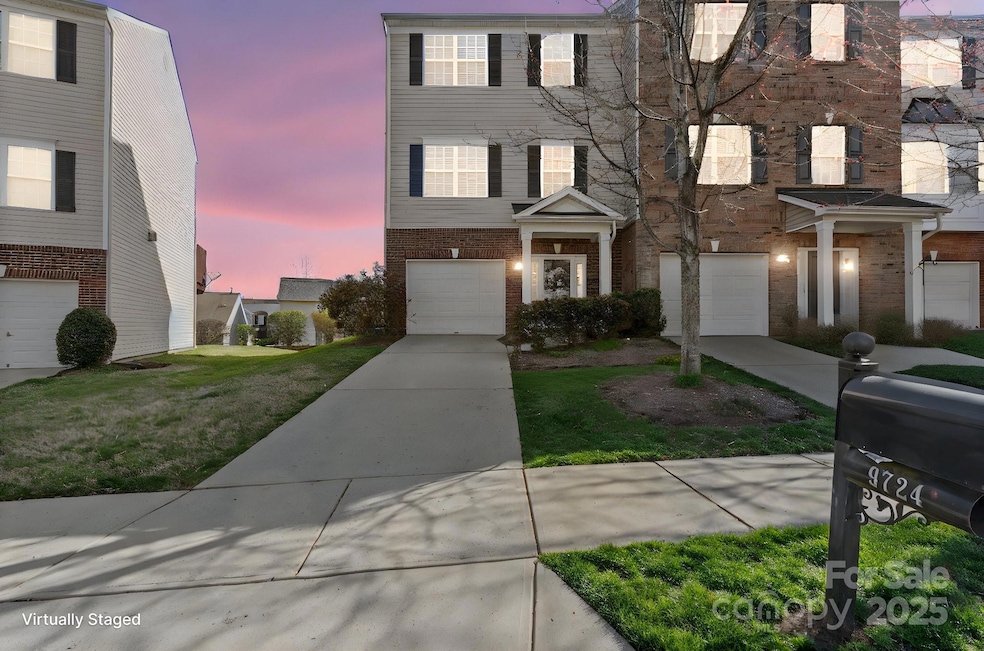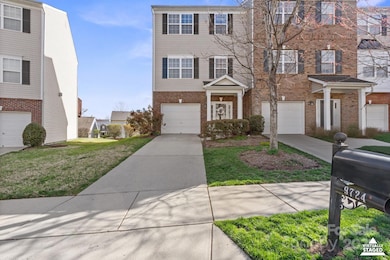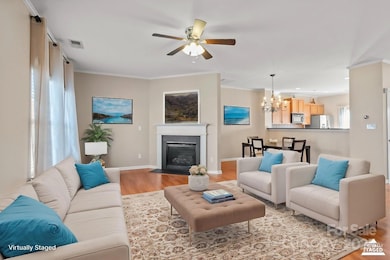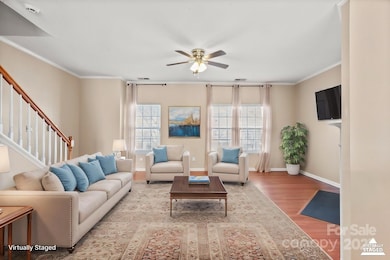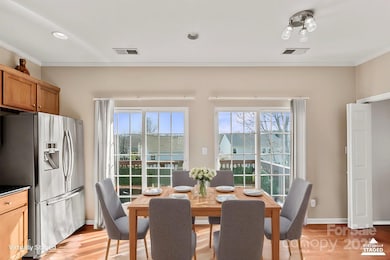
9724 Walkers Glen Dr NW Concord, NC 28027
Estimated payment $2,530/month
Highlights
- Fitness Center
- Clubhouse
- Community Pool
- W.R. Odell Elementary School Rated A-
- Deck
- Covered patio or porch
About This Home
Prepare to be impressed by this stunning 4-bedroom, 3.5-bath end-unit townhome in the sought-after Moss Creek community! This spacious and stylish home offers a thoughtful layout, low-maintenance living, and standout features throughout. Enjoy peace of mind with exterior maintenance covered by HOA. Inside, you'll find a beautifully open floor plan the lower level is ideal for guests, featuring a private suite with a full bath and access to a covered patio. Upstairs on the main level, the generous living room boasts a cozy gas-log fireplace and opens to a private deck perfect for relaxing or entertaining. The well-equipped kitchen includes a breakfast bar, pantry, and convenient laundry area, along with a half bath for guests.Retreat to the upper level where the oversized primary suite offers abundant closet space and a private en-suite bath. Enjoy amenities tennis and basketball courts, a sparkling pool, playground, and a clubhouse for gatherings.
Listing Agent
Lifestyle International Realty Brokerage Email: shawn@shawngerald.com License #299619
Townhouse Details
Home Type
- Townhome
Est. Annual Taxes
- $3,163
Year Built
- Built in 2007
HOA Fees
Parking
- 1 Car Attached Garage
Home Design
- Brick Exterior Construction
- Slab Foundation
- Vinyl Siding
Interior Spaces
- 3-Story Property
- Family Room with Fireplace
- Laundry Room
Bedrooms and Bathrooms
- 4 Bedrooms | 1 Main Level Bedroom
Outdoor Features
- Deck
- Covered patio or porch
Schools
- W.R. Odell Elementary School
- Harris Road Middle School
- Cox Mill High School
Utilities
- Central Heating and Cooling System
Listing and Financial Details
- Assessor Parcel Number 4681-26-5296-0000
Community Details
Overview
- Moss Creek Village Association
- Quarter Master Association
- Walkers Glen Subdivision
Amenities
- Clubhouse
Recreation
- Community Playground
- Fitness Center
- Community Pool
Map
Home Values in the Area
Average Home Value in this Area
Tax History
| Year | Tax Paid | Tax Assessment Tax Assessment Total Assessment is a certain percentage of the fair market value that is determined by local assessors to be the total taxable value of land and additions on the property. | Land | Improvement |
|---|---|---|---|---|
| 2024 | $3,163 | $317,570 | $63,000 | $254,570 |
| 2023 | $2,461 | $201,760 | $36,000 | $165,760 |
| 2022 | $2,461 | $201,760 | $36,000 | $165,760 |
| 2021 | $2,461 | $201,760 | $36,000 | $165,760 |
| 2020 | $2,461 | $201,760 | $36,000 | $165,760 |
| 2019 | $1,760 | $144,260 | $19,000 | $125,260 |
| 2018 | $1,731 | $144,260 | $19,000 | $125,260 |
| 2017 | $1,702 | $144,260 | $19,000 | $125,260 |
| 2016 | $1,010 | $143,980 | $12,800 | $131,180 |
| 2015 | $1,699 | $143,980 | $12,800 | $131,180 |
| 2014 | $1,699 | $143,980 | $12,800 | $131,180 |
Property History
| Date | Event | Price | Change | Sq Ft Price |
|---|---|---|---|---|
| 04/23/2025 04/23/25 | Price Changed | $335,000 | -1.5% | $168 / Sq Ft |
| 03/31/2025 03/31/25 | For Sale | $340,000 | +97.7% | $171 / Sq Ft |
| 08/11/2017 08/11/17 | Sold | $172,000 | 0.0% | $82 / Sq Ft |
| 08/02/2017 08/02/17 | Pending | -- | -- | -- |
| 08/02/2017 08/02/17 | For Sale | $172,000 | -- | $82 / Sq Ft |
Deed History
| Date | Type | Sale Price | Title Company |
|---|---|---|---|
| Warranty Deed | $244,000 | None Available | |
| Warranty Deed | $172,000 | None Available | |
| Special Warranty Deed | $179,500 | None Available |
Mortgage History
| Date | Status | Loan Amount | Loan Type |
|---|---|---|---|
| Open | $8,540 | New Conventional | |
| Open | $239,580 | FHA | |
| Closed | $8,540 | Stand Alone Second | |
| Previous Owner | $174,000 | Adjustable Rate Mortgage/ARM | |
| Previous Owner | $15,872 | Future Advance Clause Open End Mortgage | |
| Previous Owner | $178,000 | Purchase Money Mortgage |
Similar Home in the area
Source: Canopy MLS (Canopy Realtor® Association)
MLS Number: 4224602
APN: 4681-26-5296-0000
- 9668 Walkers Glen Dr NW
- 1426 Burrell Ave NW
- 1394 Fitzgerald St NW
- 9563 Valencia Ave NW
- 1642 Respect St NW
- 9519 Coast Laurel Ave NW
- 8963 Harris Rd
- 1590 Abercorn St NW
- 1436 Astoria Ln NW
- 9727 White Chapel Dr NW
- 1644 Apple Tree Place NW
- 1282 Kindness Ct NW
- 9516 Coast Laurel Ave NW
- 9508 Coast Laurel Ave NW
- 9495 Coast Laurel Ave NW
- 9512 Coast Laurel Ave NW Unit 42
- 1279 Kindness Ct NW
- 9481 Coast Laurel Ave NW Unit 12
- 9463 Coast Laurel Ave NW Unit 8
- 1290 Kindness Ct NW
