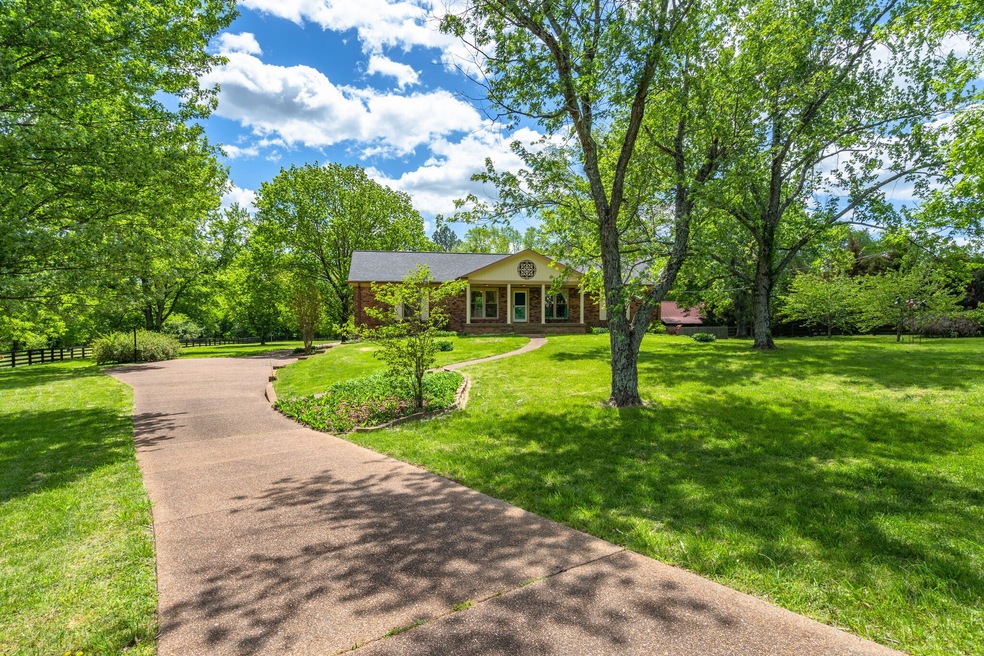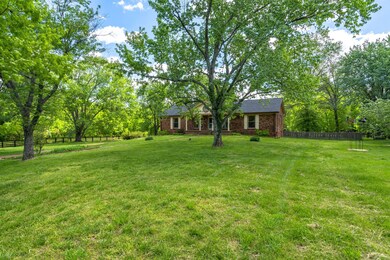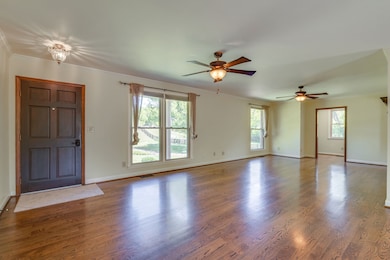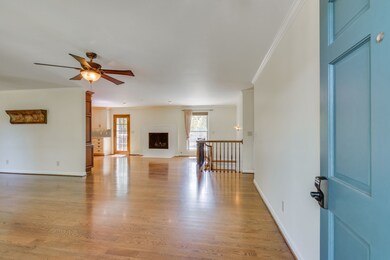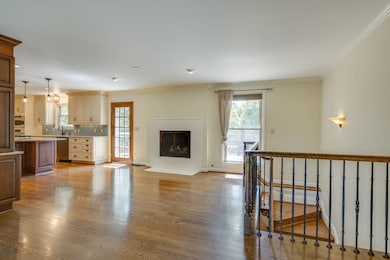
9725 Concord Rd Brentwood, TN 37027
Highlights
- Barn
- In Ground Pool
- Deck
- Sunset Elementary School Rated A
- 4.62 Acre Lot
- Den with Fireplace
About This Home
As of August 2024Much desired K-12 schools with high test score rankings! 4.62 flat acres (half fenced) with creek to explore. Room to play, swim, garden, pets, build a tree house, observe wildlife, or simply sit still and listen to the song of the wind as it rustles majestic cottonwood leaves. The huge workshop provides space for storing tools, toys, cars and more. Smaller workshop and covered RV Parking Spot. Splash in the 8’ pool with sun deck. 3 bedroom/3 bath with finished basement that offers lots of flex space and storm safe area. Make the prettiest land in Brentwood your new home!
Last Agent to Sell the Property
Crye-Leike, Inc., REALTORS Brokerage Phone: 6157087171 License # 264269

Home Details
Home Type
- Single Family
Est. Annual Taxes
- $4,363
Year Built
- Built in 1978
Lot Details
- 4.62 Acre Lot
- Partially Fenced Property
- Level Lot
Parking
- 1 Car Attached Garage
- Basement Garage
Home Design
- Traditional Architecture
- Brick Exterior Construction
- Shingle Roof
Interior Spaces
- Property has 2 Levels
- Den with Fireplace
- 2 Fireplaces
- Interior Storage Closet
- Dryer
- Wood Flooring
- Dishwasher
- Finished Basement
Bedrooms and Bathrooms
- 3 Main Level Bedrooms
- 3 Full Bathrooms
Outdoor Features
- In Ground Pool
- Deck
- Covered patio or porch
- Outdoor Storage
Schools
- Sunset Elementary School
- Sunset Middle School
- Ravenwood High School
Farming
- Barn
Utilities
- Cooling Available
- Central Heating
- Septic Tank
Community Details
- No Home Owners Association
Listing and Financial Details
- Assessor Parcel Number 094034 05300 00016034
Map
Home Values in the Area
Average Home Value in this Area
Property History
| Date | Event | Price | Change | Sq Ft Price |
|---|---|---|---|---|
| 08/29/2024 08/29/24 | Sold | $1,400,000 | 0.0% | $432 / Sq Ft |
| 09/04/2023 09/04/23 | Pending | -- | -- | -- |
| 08/16/2023 08/16/23 | For Sale | $1,400,000 | 0.0% | $432 / Sq Ft |
| 07/29/2023 07/29/23 | Pending | -- | -- | -- |
| 07/26/2023 07/26/23 | Price Changed | $1,400,000 | -6.2% | $432 / Sq Ft |
| 07/21/2023 07/21/23 | Price Changed | $1,492,000 | -0.1% | $461 / Sq Ft |
| 07/17/2023 07/17/23 | Price Changed | $1,493,000 | -0.1% | $461 / Sq Ft |
| 07/03/2023 07/03/23 | Price Changed | $1,494,000 | -0.1% | $462 / Sq Ft |
| 06/13/2023 06/13/23 | Price Changed | $1,495,000 | -9.2% | $462 / Sq Ft |
| 06/09/2023 06/09/23 | Price Changed | $1,647,000 | -0.3% | $509 / Sq Ft |
| 05/30/2023 05/30/23 | Price Changed | $1,652,000 | -0.3% | $510 / Sq Ft |
| 05/06/2023 05/06/23 | For Sale | $1,657,000 | 0.0% | $512 / Sq Ft |
| 05/06/2023 05/06/23 | Off Market | $1,657,000 | -- | -- |
| 05/03/2023 05/03/23 | For Sale | $1,657,000 | -- | $512 / Sq Ft |
Tax History
| Year | Tax Paid | Tax Assessment Tax Assessment Total Assessment is a certain percentage of the fair market value that is determined by local assessors to be the total taxable value of land and additions on the property. | Land | Improvement |
|---|---|---|---|---|
| 2024 | $4,363 | $201,050 | $127,375 | $73,675 |
| 2023 | $4,363 | $201,050 | $127,375 | $73,675 |
| 2022 | $4,363 | $201,050 | $127,375 | $73,675 |
| 2021 | $4,363 | $201,050 | $127,375 | $73,675 |
| 2020 | $3,519 | $136,375 | $67,425 | $68,950 |
| 2019 | $3,519 | $136,375 | $67,425 | $68,950 |
| 2018 | $3,423 | $136,375 | $67,425 | $68,950 |
| 2017 | $3,396 | $136,375 | $67,425 | $68,950 |
| 2016 | $0 | $136,375 | $67,425 | $68,950 |
| 2015 | -- | $108,700 | $46,950 | $61,750 |
| 2014 | $484 | $108,700 | $46,950 | $61,750 |
Mortgage History
| Date | Status | Loan Amount | Loan Type |
|---|---|---|---|
| Open | $1,190,000 | New Conventional | |
| Previous Owner | $800,000 | New Conventional | |
| Previous Owner | $258,500 | New Conventional | |
| Previous Owner | $100,000 | Credit Line Revolving | |
| Previous Owner | $316,000 | Fannie Mae Freddie Mac | |
| Previous Owner | $275,000 | Credit Line Revolving |
Deed History
| Date | Type | Sale Price | Title Company |
|---|---|---|---|
| Warranty Deed | $1,400,000 | Noteworthy Title Escrow Llc | |
| Warranty Deed | $395,000 | Realty Title & Escrow Co Inc |
Similar Homes in Brentwood, TN
Source: Realtracs
MLS Number: 2515579
APN: 034-053.00
- 9727 Concord Rd
- 9722 Concord Rd
- 9711 Turner Ln
- 1294 Wheatley Forest Dr
- 1270 Wheatley Forest Dr
- 1255 Wheatley Forest Dr
- 1004 Heights Blvd
- 9634 Brunswick Dr
- 9619 Deer Track Ct
- 341 Childe Harolds Cir
- 2016 Willowmet Ln
- 396 Childe Harolds Cir
- 9616 Deer Track Ct
- 9726 Jupiter Forest Dr
- 389 Childe Harolds Cir
- 2119 Willowmet Dr
- 1069 Walnut Bend Ln
- 385 Childe Harolds Cir
- 1540 Shining Ore Dr
- 9746 Northfork Dr
