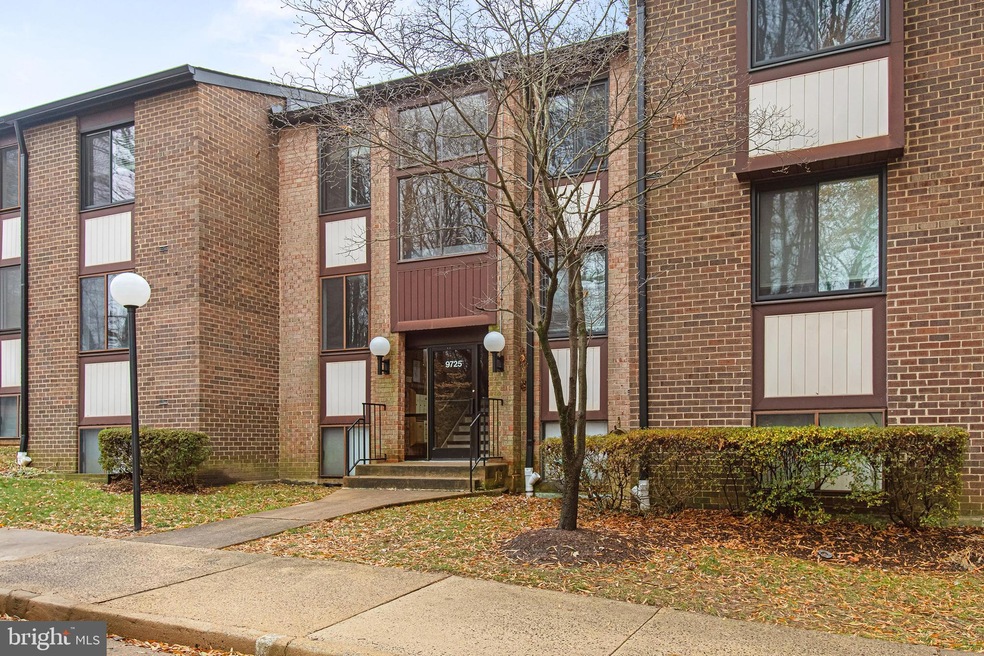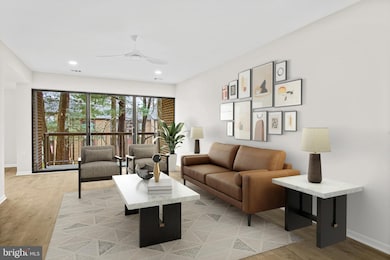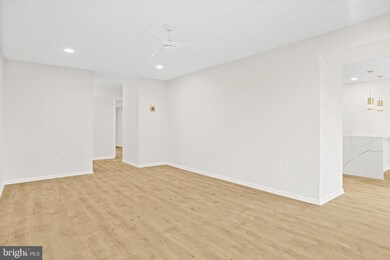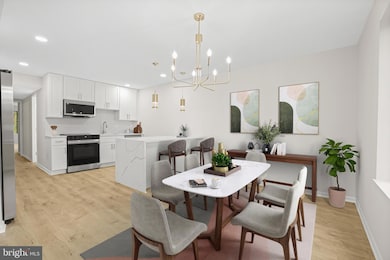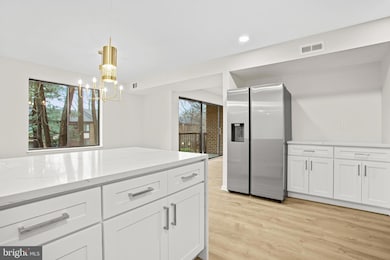
9725 Kings Crown Ct Unit 101 Fairfax, VA 22031
Highlights
- Colonial Architecture
- Main Floor Bedroom
- Community Pool
- Mosby Woods Elementary School Rated A
- Upgraded Countertops
- Community Center
About This Home
As of January 2025Newly renovated and spacious 2-bedroom and 2-bathroom condo in Fairfax, with 1191 SQFT of living space. The unit features a primary bedroom with an ensuite bath and a large balcony off the living room. There is a separate dining area adjoining the kitchen which features quartz countertops, white cabinets, backsplash and stainles steel appliances. New washer/dryer and electrical box. Brand new LVL plank flooring throughout. Plenty of parking spaces in the parking lot right outside the building. Water, sewer, trash, and snow removal are covered by HOA fees. Outdoor pool for hours of summer fun. Conveniently located near Fairfax Circle, Vienna Metro, shops, and restaurants, with easy access to I-66 and Route 50.
Property Details
Home Type
- Condominium
Est. Annual Taxes
- $3,301
Year Built
- Built in 1973
Lot Details
- Property is in excellent condition
HOA Fees
- $778 Monthly HOA Fees
Home Design
- Colonial Architecture
- Brick Exterior Construction
- Shingle Roof
Interior Spaces
- 1,191 Sq Ft Home
- Property has 1 Level
- Ceiling Fan
- Recessed Lighting
- Dining Area
- Luxury Vinyl Plank Tile Flooring
Kitchen
- Electric Oven or Range
- Built-In Microwave
- Dishwasher
- Kitchen Island
- Upgraded Countertops
- Disposal
Bedrooms and Bathrooms
- 2 Main Level Bedrooms
- En-Suite Bathroom
- 2 Full Bathrooms
Laundry
- Electric Dryer
- Front Loading Washer
Parking
- 2 Open Parking Spaces
- 2 Parking Spaces
- Parking Lot
- Off-Street Parking
- Unassigned Parking
Utilities
- Forced Air Heating and Cooling System
- Electric Water Heater
Listing and Financial Details
- Assessor Parcel Number 0483 29040101G
Community Details
Overview
- Association fees include common area maintenance, custodial services maintenance, exterior building maintenance, insurance, management, reserve funds, snow removal, trash
- Low-Rise Condominium
- Hawthorne Village Condos
- Hawthorne Village Community
- Hawthorne Village Subdivision
Amenities
- Community Center
- Party Room
Recreation
- Community Pool
Pet Policy
- Pets allowed on a case-by-case basis
Map
Home Values in the Area
Average Home Value in this Area
Property History
| Date | Event | Price | Change | Sq Ft Price |
|---|---|---|---|---|
| 01/14/2025 01/14/25 | Sold | $335,000 | +3.1% | $281 / Sq Ft |
| 12/20/2024 12/20/24 | Pending | -- | -- | -- |
| 12/18/2024 12/18/24 | For Sale | $325,000 | +44.4% | $273 / Sq Ft |
| 10/09/2024 10/09/24 | Sold | $225,000 | 0.0% | $189 / Sq Ft |
| 09/25/2024 09/25/24 | Pending | -- | -- | -- |
| 09/24/2024 09/24/24 | Price Changed | $225,000 | -- | $189 / Sq Ft |
Tax History
| Year | Tax Paid | Tax Assessment Tax Assessment Total Assessment is a certain percentage of the fair market value that is determined by local assessors to be the total taxable value of land and additions on the property. | Land | Improvement |
|---|---|---|---|---|
| 2024 | $3,301 | $284,950 | $57,000 | $227,950 |
| 2023 | $3,248 | $287,830 | $58,000 | $229,830 |
| 2022 | $3,020 | $264,060 | $53,000 | $211,060 |
| 2021 | $3,038 | $258,880 | $52,000 | $206,880 |
| 2020 | $2,890 | $244,230 | $49,000 | $195,230 |
| 2019 | $2,868 | $242,300 | $49,000 | $193,300 |
| 2018 | $2,626 | $228,360 | $46,000 | $182,360 |
| 2017 | $2,651 | $228,360 | $46,000 | $182,360 |
| 2016 | $2,700 | $233,080 | $47,000 | $186,080 |
| 2015 | $2,529 | $226,630 | $45,000 | $181,630 |
| 2014 | $2,194 | $197,070 | $39,000 | $158,070 |
Mortgage History
| Date | Status | Loan Amount | Loan Type |
|---|---|---|---|
| Previous Owner | $84,550 | No Value Available |
Deed History
| Date | Type | Sale Price | Title Company |
|---|---|---|---|
| Warranty Deed | $225,000 | Ekko Title | |
| Deed | $89,000 | -- |
About the Listing Agent

I am the Principal Broker of Snapdoor, a modern real estate platform built around the best practices of top agents. Our app lets you sell your home directly to buyers through a step-by-step process that you can access on the Web or on your phone. To ensure that you avoid costly mistakes, I will personally guide you from listing to closing.
Snapdoor lets you track your sale online, so you always know where you stand. Our real-time offer platform makes buyers compete, so you can choose the
Bob's Other Listings
Source: Bright MLS
MLS Number: VAFX2214780
APN: 0483-29040101G
- 3105 Buccaneer Ct Unit 2
- 3101 Buccaneer Ct Unit 2
- 9708 Kingsbridge Dr Unit 2
- 9707 Kings Crown Ct Unit 102
- 9822 Five Oaks Rd
- 3146 Cedar Grove Dr
- 9623 Blake Ln
- 9920 Kingsbridge Dr
- 3023 Steven Martin Dr
- 0 Blake Ln Blake Ln Service Rd Unit VAFX2167468
- 3005 Sayre Rd
- 2923 Sayre Rd
- 2907 Oakton Crest Place
- 3113 Jessie Ct
- 3034 Winter Pine Ct
- 3056 Winter Pine Ct
- 9943 Capperton Dr
- 2972 Valera Ct
- 10025 Fair Woods Dr Unit 316
- 9919 Blake Ln
