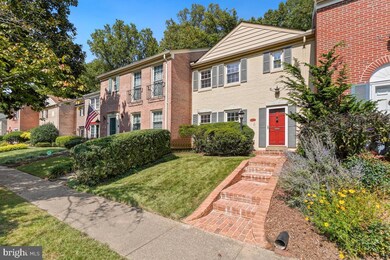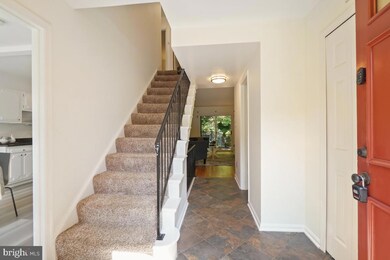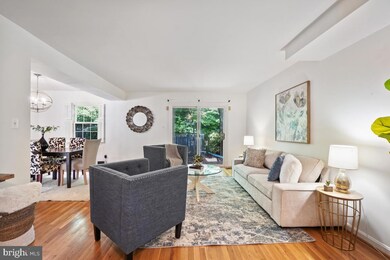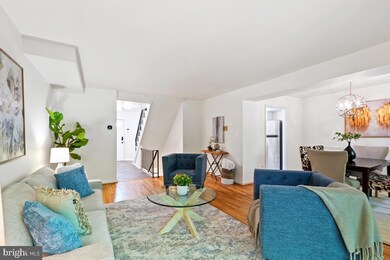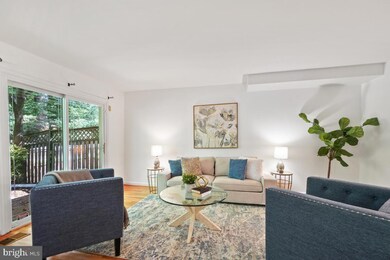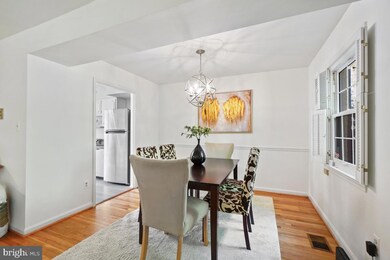
9726 Cardinal Rd Fairfax, VA 22030
Highlights
- View of Trees or Woods
- Colonial Architecture
- Wood Flooring
- Johnson Middle School Rated A
- Traditional Floor Plan
- 3-minute walk to Cardinal Park
About This Home
As of October 2024Welcome to this stunning 3-level townhouse in Cambridge Station! As you step inside, you're welcomed by a spacious foyer with tile flooring and loads of storage. The main level Is surprisingly large with a traditional layout. Bright white eat-in kitchen with a separate pantry, built-in shelving, gas cooking, and luxury vinyl plank (LVP) flooring is the perfect place to do homework, play cards, or enjoy your morning routine. The kitchen flows into a dining room that easily accommodates a table for six and large living room. Hardwood floors are ideal for today's busy lifestyles. Sliding doors lead to a large, private, fully fenced brick patio -- perfect for outdoor dining and entertaining. There is also a convenient half bath on this level.
Upstairs, you'll discover three generously-sized bedrooms and two full bathrooms, all with beautiful hardwood floors. The primary suite is a standout, offering ample closet space—including a separate linen closet and walk-in closet—a ceiling fan, a vanity area, and a full bath. The hallway provides additional storage with a second linen closet, along with another closet in the hall bath. Storage galore!
The lower level is designed for comfort and entertainment, featuring a spacious family room with built-ins. You have all the room you could need for game night, movies, puzzles, hobbies, or crafts – you could even create your very own pub! There's also another half bath with potential for expansion, as well as large windows. A spacious laundry room and additional storage round out this level.
With an assigned parking space right at the front door and ample guest parking available in the lot and on the street, there is always room for visitors! Situated on a no-through street adjacent to Cardinal (Formerly Ranger) Road Park, you'll enjoy a peaceful green space with a creek just across the street. This home is ideally located near shopping, major commuting routes (Rte 50, Rte 66, Rte 123), and a variety of amenities, offering the perfect balance of comfort, convenience, and accessibility.
Townhouse Details
Home Type
- Townhome
Est. Annual Taxes
- $5,677
Year Built
- Built in 1967
Lot Details
- 2,290 Sq Ft Lot
- Privacy Fence
- Wood Fence
- Back Yard Fenced
- Board Fence
- Extensive Hardscape
- No Through Street
- Property is in very good condition
HOA Fees
- $115 Monthly HOA Fees
Property Views
- Woods
- Creek or Stream
Home Design
- Colonial Architecture
- Brick Exterior Construction
- Block Foundation
- Shingle Roof
- Asphalt Roof
Interior Spaces
- Property has 3 Levels
- Traditional Floor Plan
- Central Vacuum
- Built-In Features
- Chair Railings
- Paneling
- Ceiling Fan
- Window Treatments
- Entrance Foyer
- Family Room
- Combination Dining and Living Room
- Utility Room
Kitchen
- Eat-In Galley Kitchen
- Stove
- Dishwasher
- Disposal
Flooring
- Wood
- Carpet
- Vinyl
Bedrooms and Bathrooms
- 3 Bedrooms
- En-Suite Primary Bedroom
- En-Suite Bathroom
- Walk-In Closet
Laundry
- Laundry Room
- Dryer
- Washer
Partially Finished Basement
- Heated Basement
- Basement Fills Entire Space Under The House
- Connecting Stairway
- Interior Basement Entry
- Space For Rooms
- Laundry in Basement
- Basement Windows
Parking
- 1 Open Parking Space
- 1 Parking Space
- Free Parking
- Paved Parking
- Parking Lot
- 1 Assigned Parking Space
- Unassigned Parking
Schools
- Providence Elementary School
- Katherine Johnson Middle School
- Fairfax High School
Utilities
- Forced Air Heating and Cooling System
- Natural Gas Water Heater
- Municipal Trash
Additional Features
- Brick Porch or Patio
- Suburban Location
Community Details
- Cambridge Station Association
- Cambridge Station Subdivision
Listing and Financial Details
- Tax Lot 105
- Assessor Parcel Number 48 3 17 105
Map
Home Values in the Area
Average Home Value in this Area
Property History
| Date | Event | Price | Change | Sq Ft Price |
|---|---|---|---|---|
| 10/28/2024 10/28/24 | Sold | $630,000 | +0.8% | $285 / Sq Ft |
| 10/03/2024 10/03/24 | Pending | -- | -- | -- |
| 09/30/2024 09/30/24 | Price Changed | $625,000 | -3.8% | $283 / Sq Ft |
| 09/22/2024 09/22/24 | For Sale | $650,000 | -- | $294 / Sq Ft |
Tax History
| Year | Tax Paid | Tax Assessment Tax Assessment Total Assessment is a certain percentage of the fair market value that is determined by local assessors to be the total taxable value of land and additions on the property. | Land | Improvement |
|---|---|---|---|---|
| 2024 | $5,677 | $551,200 | $171,100 | $380,100 |
| 2023 | $5,430 | $529,800 | $164,300 | $365,500 |
| 2022 | $5,090 | $504,000 | $156,400 | $347,600 |
| 2021 | $5,165 | $480,500 | $147,500 | $333,000 |
| 2020 | $4,876 | $453,600 | $139,200 | $314,400 |
| 2019 | $4,507 | $422,200 | $132,600 | $289,600 |
| 2018 | $4,475 | $422,200 | $132,600 | $289,600 |
| 2017 | $2,168 | $409,000 | $128,600 | $280,400 |
| 2016 | $2,215 | $417,200 | $128,600 | $288,600 |
| 2015 | $4,389 | $417,200 | $128,600 | $288,600 |
| 2014 | $4,052 | $389,600 | $120,100 | $269,500 |
Mortgage History
| Date | Status | Loan Amount | Loan Type |
|---|---|---|---|
| Open | $611,100 | New Conventional | |
| Previous Owner | $441,000 | New Conventional | |
| Previous Owner | $433,200 | New Conventional | |
| Previous Owner | $224,500 | New Conventional | |
| Previous Owner | $170,330 | New Conventional | |
| Previous Owner | $175,000 | New Conventional | |
| Previous Owner | $113,200 | New Conventional |
Deed History
| Date | Type | Sale Price | Title Company |
|---|---|---|---|
| Deed | $630,000 | Cardinal Title | |
| Deed | $460,000 | Ekko Title | |
| Warranty Deed | $385,000 | -- | |
| Deed | $283,000 | -- |
Similar Homes in Fairfax, VA
Source: Bright MLS
MLS Number: VAFC2005056
APN: 48-3-17-105
- 9920 Kingsbridge Dr
- 3105 Buccaneer Ct Unit 2
- 3101 Buccaneer Ct Unit 2
- 9708 Kingsbridge Dr Unit 2
- 10025 Fair Woods Dr Unit 316
- 10027 Fair Woods Dr Unit 147
- 10026 Fair Woods Dr Unit 329
- 9822 Five Oaks Rd
- 3113 Jessie Ct
- 9707 Kings Crown Ct Unit 102
- 3146 Cedar Grove Dr
- 10128 Mosby Woods Dr
- 10136 Fair Woods Dr
- 9623 Blake Ln
- 3613 Devilwood Ct
- 3023 Steven Martin Dr
- 0 Blake Ln Blake Ln Service Rd Unit VAFX2167468
- 3410 Brookwood Dr
- 3222 Fair Woods Pkwy
- 10123 Scout Dr

