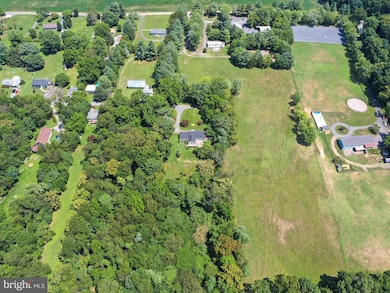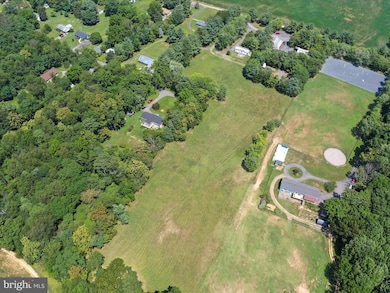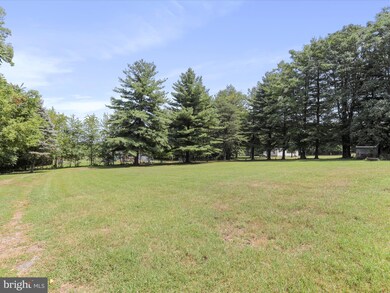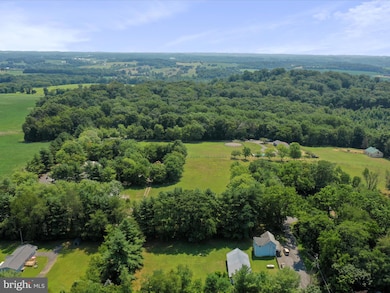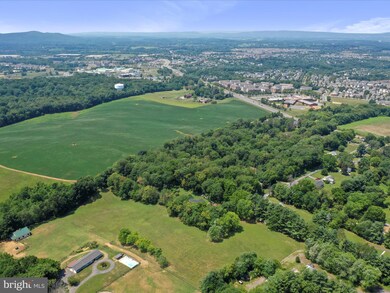
9726 Thompson Dr Ijamsville, MD 21754
Highlights
- Parking available for a boat
- Barn
- Colonial Architecture
- Centerville Elementary Rated A
- 8.23 Acre Lot
- Premium Lot
About This Home
As of April 2025Discover the vast potential of this 8.23-acre property, ideally accessed from both Thompson Dr and Spencer St, offering a unique opportunity. Situated next to a horse farm, the land features multiple storage buildings off Spencer St and a large open area, presenting numerous possible uses—subject to buyer verification of intended purposes. This expansive property includes a 4-bedroom home with 1 full bath and 1 half bath, located on Thompson Dr. While the home provides a solid foundation with a practical layout and comfortable living spaces, the real value lies in the land's potential. Enhanced by additional structures, including a large pole barn, the property is perfect for those looking to expand their storage, engage in hobbies, or develop agricultural projects. This property is not only a home but an investment in the future, located within the sought-after Urbana school district. It combines the tranquility of rural living with the benefits of proximity to top-tier schools, shopping, and easy access to major routes like 270. Whether you're looking to build, expand, or simply enjoy a sizeable private estate, this property offers both space and endless possibilities in a desirable location.
Home Details
Home Type
- Single Family
Est. Annual Taxes
- $4,509
Year Built
- Built in 1952
Lot Details
- 8.23 Acre Lot
- No Through Street
- Premium Lot
- Level Lot
- Open Lot
- Cleared Lot
- Back, Front, and Side Yard
Home Design
- Colonial Architecture
- Farmhouse Style Home
- Fixer Upper
- Frame Construction
- Shingle Roof
Interior Spaces
- Property has 3 Levels
- Ceiling Fan
- Double Pane Windows
- Replacement Windows
- Living Room
- Basement
Kitchen
- Gas Oven or Range
- Dishwasher
Flooring
- Wood
- Carpet
Bedrooms and Bathrooms
Laundry
- Laundry Room
- Laundry on main level
- Dryer
- Washer
Home Security
- Exterior Cameras
- Surveillance System
- Motion Detectors
- Flood Lights
Parking
- 4 Parking Spaces
- 4 Driveway Spaces
- Gravel Driveway
- Parking available for a boat
Outdoor Features
- Shed
- Storage Shed
- Outbuilding
- Porch
Schools
- Urbana High School
Utilities
- Window Unit Cooling System
- Heating System Powered By Owned Propane
- Well
- Electric Water Heater
- Septic Tank
Additional Features
- Suburban Location
- Barn
Community Details
- No Home Owners Association
Listing and Financial Details
- Assessor Parcel Number 1107194773
Map
Home Values in the Area
Average Home Value in this Area
Property History
| Date | Event | Price | Change | Sq Ft Price |
|---|---|---|---|---|
| 04/08/2025 04/08/25 | Sold | $930,000 | -6.5% | $366 / Sq Ft |
| 03/17/2025 03/17/25 | Pending | -- | -- | -- |
| 03/08/2025 03/08/25 | For Sale | $995,000 | 0.0% | $391 / Sq Ft |
| 09/10/2024 09/10/24 | Pending | -- | -- | -- |
| 08/04/2024 08/04/24 | For Sale | $995,000 | -- | $391 / Sq Ft |
Tax History
| Year | Tax Paid | Tax Assessment Tax Assessment Total Assessment is a certain percentage of the fair market value that is determined by local assessors to be the total taxable value of land and additions on the property. | Land | Improvement |
|---|---|---|---|---|
| 2024 | $5,234 | $407,800 | $227,100 | $180,700 |
| 2023 | $4,805 | $384,733 | $0 | $0 |
| 2022 | $4,496 | $361,667 | $0 | $0 |
| 2021 | $4,229 | $338,600 | $179,900 | $158,700 |
| 2020 | $3,490 | $275,033 | $0 | $0 |
| 2019 | $2,752 | $211,467 | $0 | $0 |
| 2018 | $2,029 | $147,900 | $79,600 | $68,300 |
| 2017 | $2,007 | $147,900 | $0 | $0 |
| 2016 | $1,940 | $146,767 | $0 | $0 |
| 2015 | $1,940 | $146,200 | $0 | $0 |
| 2014 | $1,940 | $146,200 | $0 | $0 |
Mortgage History
| Date | Status | Loan Amount | Loan Type |
|---|---|---|---|
| Open | $260,000 | New Conventional |
Deed History
| Date | Type | Sale Price | Title Company |
|---|---|---|---|
| Deed | $250,000 | -- | |
| Deed | $45,000 | -- |
Similar Homes in Ijamsville, MD
Source: Bright MLS
MLS Number: MDFR2052358
APN: 07-194773
- Lot 2, Thompson Driv Thompson Dr
- 3444 Big Woods Rd
- 9727 Braidwood Terrace
- 3460 Big Woods Rd
- 3612 Carriage Hill Dr Unit 3612
- 3659 Holborn Place
- 9545 Hyde Place
- 3648 Holborn Place
- 3610 Spring Hollow Dr
- 9644 Bothwell Ln
- 3626 Spring Hollow Dr
- 9633 Bothwell Ln
- 3858 Carriage Hill Dr
- 3870 Sugarloaf Pkwy
- 9703 Royal Crest Cir
- 3701 Spicebush Way
- 4108 Brushfield Dr
- 3640 Byron Cir
- 3816 Kendall Dr
- 3971 Triton St

