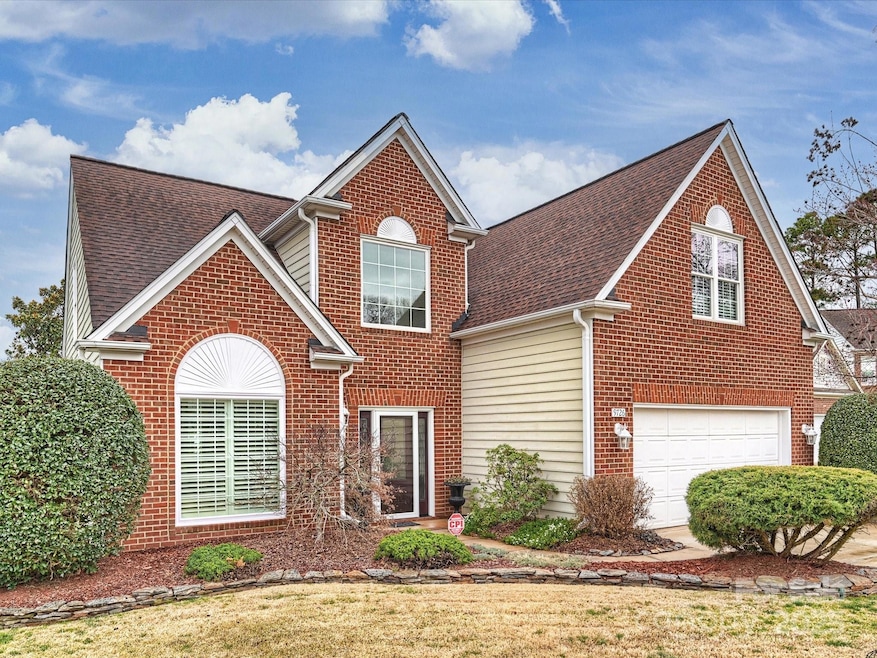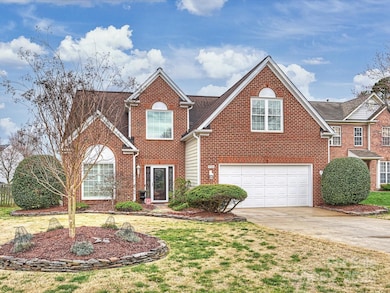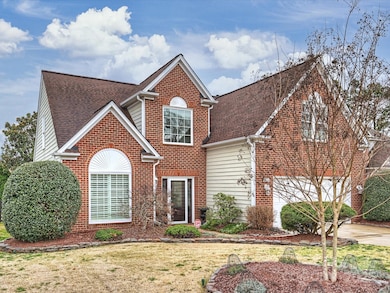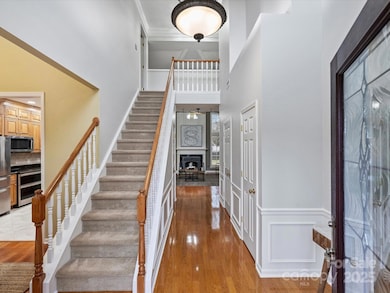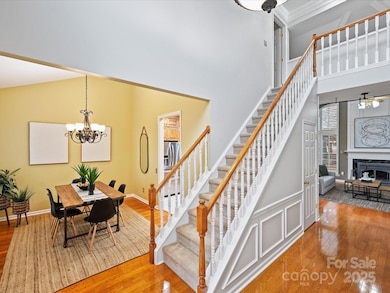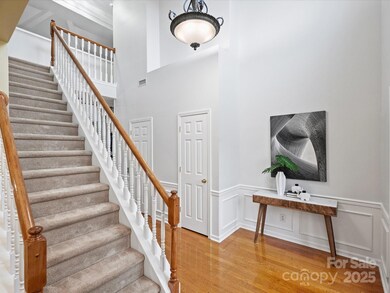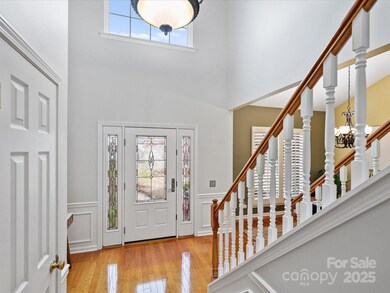
9726 Woodend Ct Charlotte, NC 28277
Provincetowne NeighborhoodHighlights
- Wood Flooring
- Double Oven
- 2 Car Attached Garage
- Hawk Ridge Elementary Rated A-
- Cul-De-Sac
- Walk-In Closet
About This Home
As of April 2025Multiple Offers H&B due by 5pm today 3/15/25. Pride of ownership is evident in this adorable home located in Blakeney Heath-Fieldstone neighborhood. Beautiful landscaping and level fenced yard in this cul-de-sac location. Sealed rear patio and awning system. Not one thing was left untouched. Updated windows with plantation shutters, and appliances. The 48 inch kitchen cabinets offer roll out shelving, soft close doors/drawers. Fresh paint, new carpet in the primary suite located on the main floor with large walk in closet. Great room offers gas ventless fireplace, tv with Sonos sound bar stays. Upstairs offers two secondary bedrooms and a bonus room over the garage. HVAC system is 2 zones with an 18 seer unit. Seller has provided a list of updates done over the years. Zoysia lawn will be lush and green in a few weeks.
Last Agent to Sell the Property
Corcoran HM Properties Brokerage Email: peggypeterson@hmproperties.com License #22813

Co-Listed By
Corcoran HM Properties Brokerage Email: peggypeterson@hmproperties.com License #259109
Home Details
Home Type
- Single Family
Est. Annual Taxes
- $3,698
Year Built
- Built in 1998
Lot Details
- Cul-De-Sac
- Back Yard Fenced
- Level Lot
- Property is zoned N1-B
HOA Fees
- $25 Monthly HOA Fees
Parking
- 2 Car Attached Garage
- Front Facing Garage
- Driveway
Home Design
- Brick Exterior Construction
- Slab Foundation
- Vinyl Siding
Interior Spaces
- 2-Story Property
- Ceiling Fan
- Great Room with Fireplace
- Pull Down Stairs to Attic
- Home Security System
- Laundry Room
Kitchen
- Double Oven
- Electric Cooktop
- Microwave
- Dishwasher
- Disposal
Flooring
- Wood
- Tile
- Vinyl
Bedrooms and Bathrooms
- Walk-In Closet
Outdoor Features
- Patio
Schools
- Hawk Ridge Elementary School
- Community House Middle School
- Ardrey Kell High School
Utilities
- Central Air
- Vented Exhaust Fan
- Heating System Uses Natural Gas
- Gas Water Heater
Listing and Financial Details
- Assessor Parcel Number 229-052-43
Community Details
Overview
- Cusick Property Management Association, Phone Number (704) 544-7779
- Blakeney Heath Fieldstone Subdivision
- Mandatory home owners association
Recreation
- Community Playground
Map
Home Values in the Area
Average Home Value in this Area
Property History
| Date | Event | Price | Change | Sq Ft Price |
|---|---|---|---|---|
| 04/21/2025 04/21/25 | Sold | $640,000 | +3.2% | $303 / Sq Ft |
| 03/15/2025 03/15/25 | Pending | -- | -- | -- |
| 03/14/2025 03/14/25 | For Sale | $619,900 | -- | $294 / Sq Ft |
Tax History
| Year | Tax Paid | Tax Assessment Tax Assessment Total Assessment is a certain percentage of the fair market value that is determined by local assessors to be the total taxable value of land and additions on the property. | Land | Improvement |
|---|---|---|---|---|
| 2023 | $3,698 | $468,100 | $100,000 | $368,100 |
| 2022 | $3,264 | $325,200 | $75,000 | $250,200 |
| 2021 | $3,253 | $325,200 | $75,000 | $250,200 |
| 2020 | $3,245 | $325,200 | $75,000 | $250,200 |
| 2019 | $3,230 | $325,200 | $75,000 | $250,200 |
| 2018 | $2,998 | $222,900 | $57,000 | $165,900 |
| 2017 | $2,948 | $222,900 | $57,000 | $165,900 |
| 2016 | $2,939 | $222,900 | $57,000 | $165,900 |
| 2015 | $2,927 | $222,900 | $57,000 | $165,900 |
| 2014 | $2,907 | $221,500 | $57,000 | $164,500 |
Mortgage History
| Date | Status | Loan Amount | Loan Type |
|---|---|---|---|
| Open | $55,700 | Credit Line Revolving | |
| Closed | $25,000 | Credit Line Revolving | |
| Open | $220,000 | New Conventional | |
| Closed | $20,000 | Credit Line Revolving | |
| Closed | $197,000 | New Conventional | |
| Closed | $30,000 | Credit Line Revolving | |
| Closed | $175,000 | New Conventional | |
| Closed | $192,000 | Stand Alone Refi Refinance Of Original Loan | |
| Closed | $29,200 | Credit Line Revolving | |
| Closed | $185,000 | Unknown | |
| Closed | $136,250 | Unknown | |
| Closed | $140,000 | No Value Available | |
| Previous Owner | $11,800 | Credit Line Revolving | |
| Previous Owner | $172,480 | No Value Available |
Deed History
| Date | Type | Sale Price | Title Company |
|---|---|---|---|
| Interfamily Deed Transfer | -- | None Available | |
| Interfamily Deed Transfer | -- | None Available | |
| Interfamily Deed Transfer | -- | None Available | |
| Warranty Deed | $188,000 | -- | |
| Warranty Deed | $178,000 | -- |
Similar Homes in the area
Source: Canopy MLS (Canopy Realtor® Association)
MLS Number: 4227435
APN: 229-052-43
- 9713 Autumn Applause Dr
- 10015 Garrison Watch Ave Unit 168
- 8703 Ellington Park Dr
- 8622 Ellington Park Dr
- 9128 Summer Club Rd
- 8523 Albury Walk Ln
- 12727 Bullock Greenway Blvd
- 12731 Bullock Greenway Blvd
- 9640 Alma Blount Blvd
- 9652 Alma Blount Blvd
- 8603 Bookwalter Ct
- 11705 Silverado Ln
- 8402 Albury Walk Ln
- 8651 Walsham Dr
- 12905 Bullock Greenway Blvd
- 9119 Gander Dr
- 7924 Pemswood St
- 9331 Hanworth Trace Dr
- 8416 Highgrove St
- 11924 Parks Farm Ln
