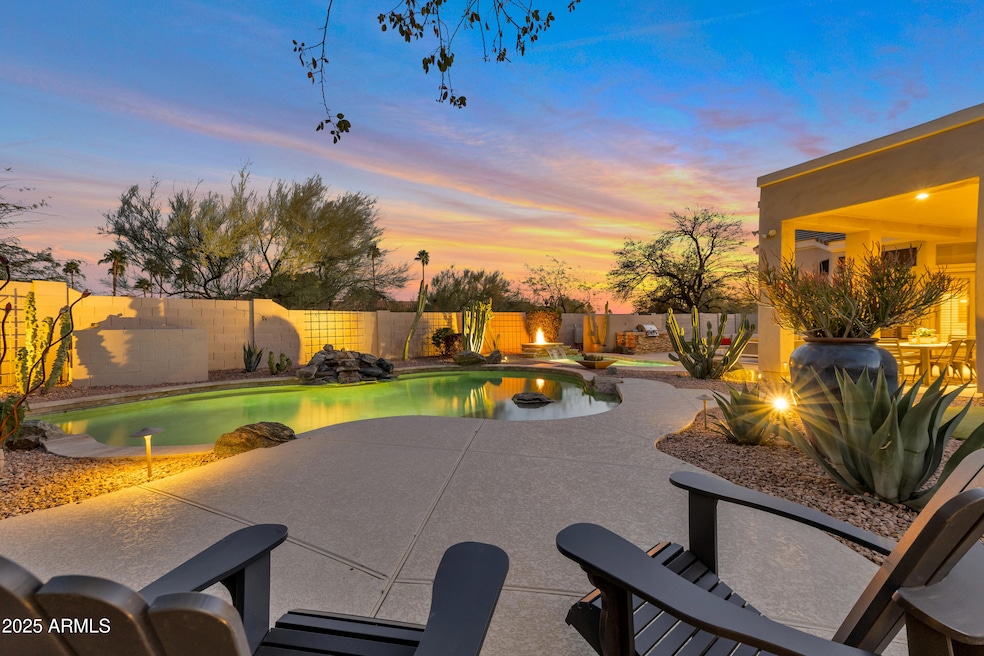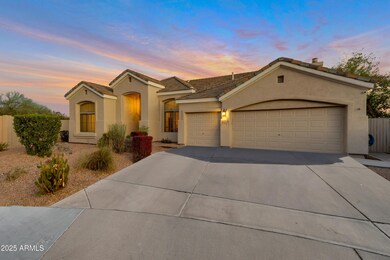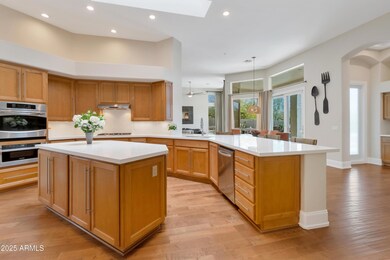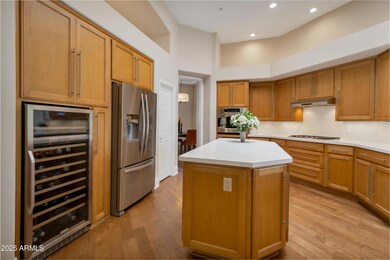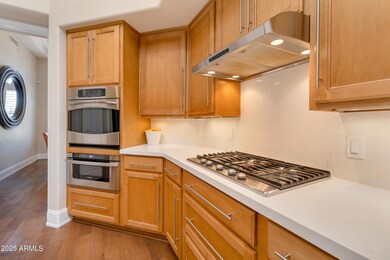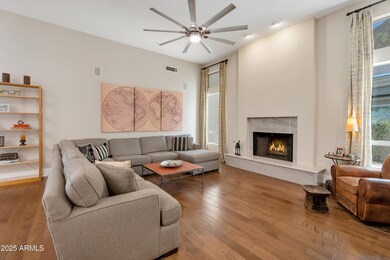
9727 E Presidio Rd Scottsdale, AZ 85260
Horizons NeighborhoodHighlights
- Heated Spa
- Wood Flooring
- Eat-In Kitchen
- Redfield Elementary School Rated A
- Skylights
- Double Pane Windows
About This Home
As of April 2025Beautifully appointed 5-bedroom, 3.5-bath home set on one of the largest, premium lots in popular Camelot Ranch, offering mountain views and unmatched privacy with no neighbors behind. This is the ONLY property in the entire community with a BASEMENT. On the main level, enjoy many tasteful upgrades and updates in this open-concept layout with 12-ft ceilings, a spacious island kitchen that overlooks the family room with fireplace, ideal for family living and entertaining guests. The primary suite includes separate vanities, soaking tub, tiled shower, and large walk-in closets. Two additional bedrooms and a fully remodeled bathroom are also on the main level. The finished basement includes a bonus room, two bedrooms, remodeled bathroom, and plenty of storage. The backyard is an entertainer's paradise, featuring a pool, oversized spa with waterfall/fire feature, built-in BBQ, large patio, putting green, and large artificial grass play area. Enjoy natural open space behind, and mountain views, making this home a private retreat in this family-friendly neighborhood.
Last Agent to Sell the Property
Coldwell Banker Realty Brokerage Phone: 602-570-6300 License #BR105899000

Home Details
Home Type
- Single Family
Est. Annual Taxes
- $4,141
Year Built
- Built in 1994
Lot Details
- 0.28 Acre Lot
- Desert faces the front and back of the property
- Block Wall Fence
- Artificial Turf
- Front and Back Yard Sprinklers
- Sprinklers on Timer
HOA Fees
- $72 Monthly HOA Fees
Parking
- 3 Car Garage
Home Design
- Wood Frame Construction
- Tile Roof
- Stucco
Interior Spaces
- 3,966 Sq Ft Home
- 1-Story Property
- Ceiling height of 9 feet or more
- Ceiling Fan
- Skylights
- Gas Fireplace
- Double Pane Windows
- Family Room with Fireplace
- Security System Owned
- Finished Basement
Kitchen
- Eat-In Kitchen
- Breakfast Bar
- Gas Cooktop
- Built-In Microwave
- Kitchen Island
Flooring
- Wood
- Carpet
- Tile
Bedrooms and Bathrooms
- 5 Bedrooms
- Primary Bathroom is a Full Bathroom
- 3.5 Bathrooms
- Dual Vanity Sinks in Primary Bathroom
- Bathtub With Separate Shower Stall
Pool
- Heated Spa
- Play Pool
- Pool Pump
Outdoor Features
- Built-In Barbecue
Schools
- Redfield Elementary School
- Desert Canyon Middle School
- Desert Mountain High School
Utilities
- Cooling Available
- Zoned Heating
- Heating System Uses Natural Gas
- High Speed Internet
- Cable TV Available
Community Details
- Association fees include ground maintenance
- Camelot Ranch Association, Phone Number (520) 877-4634
- Built by Camelot Builders
- Camelot Ranch Subdivision
Listing and Financial Details
- Tax Lot 151
- Assessor Parcel Number 217-50-426
Map
Home Values in the Area
Average Home Value in this Area
Property History
| Date | Event | Price | Change | Sq Ft Price |
|---|---|---|---|---|
| 04/14/2025 04/14/25 | Sold | $1,525,000 | +3.4% | $385 / Sq Ft |
| 03/10/2025 03/10/25 | Pending | -- | -- | -- |
| 03/05/2025 03/05/25 | For Sale | $1,475,000 | +82.1% | $372 / Sq Ft |
| 05/31/2017 05/31/17 | Sold | $810,000 | 0.0% | $204 / Sq Ft |
| 03/30/2017 03/30/17 | For Sale | $810,000 | +0.6% | $204 / Sq Ft |
| 06/27/2014 06/27/14 | Sold | $805,000 | +0.6% | $203 / Sq Ft |
| 05/04/2014 05/04/14 | For Sale | $800,000 | -- | $202 / Sq Ft |
Tax History
| Year | Tax Paid | Tax Assessment Tax Assessment Total Assessment is a certain percentage of the fair market value that is determined by local assessors to be the total taxable value of land and additions on the property. | Land | Improvement |
|---|---|---|---|---|
| 2025 | $4,141 | $69,876 | -- | -- |
| 2024 | $4,083 | $66,549 | -- | -- |
| 2023 | $4,083 | $82,320 | $16,460 | $65,860 |
| 2022 | $3,847 | $64,580 | $12,910 | $51,670 |
| 2021 | $4,126 | $58,860 | $11,770 | $47,090 |
| 2020 | $4,085 | $54,750 | $10,950 | $43,800 |
| 2019 | $3,934 | $54,270 | $10,850 | $43,420 |
| 2018 | $3,806 | $52,330 | $10,460 | $41,870 |
| 2017 | $3,605 | $52,370 | $10,470 | $41,900 |
| 2016 | $3,524 | $50,400 | $10,080 | $40,320 |
| 2015 | $3,384 | $47,530 | $9,500 | $38,030 |
Mortgage History
| Date | Status | Loan Amount | Loan Type |
|---|---|---|---|
| Open | $1,220,000 | New Conventional | |
| Previous Owner | $546,485 | New Conventional | |
| Previous Owner | $688,500 | New Conventional | |
| Previous Owner | $34,000 | Credit Line Revolving | |
| Previous Owner | $644,000 | New Conventional | |
| Previous Owner | $210,000 | New Conventional | |
| Previous Owner | $38,595 | Unknown | |
| Previous Owner | $202,000 | Unknown | |
| Previous Owner | $150,000 | New Conventional | |
| Previous Owner | $267,350 | New Conventional |
Deed History
| Date | Type | Sale Price | Title Company |
|---|---|---|---|
| Warranty Deed | $1,525,000 | Empire Title Agency | |
| Quit Claim Deed | -- | Empire Title Agency | |
| Interfamily Deed Transfer | -- | None Available | |
| Interfamily Deed Transfer | -- | None Available | |
| Interfamily Deed Transfer | -- | None Available | |
| Warranty Deed | -- | Steeast Title & Trust Of Pho | |
| Warranty Deed | $805,000 | Greystone Title Agency Llc | |
| Warranty Deed | $578,000 | Equity Title Agency Inc | |
| Warranty Deed | $416,950 | Security Title Agency | |
| Corporate Deed | $298,124 | First American Title | |
| Corporate Deed | -- | First American Title |
Similar Homes in Scottsdale, AZ
Source: Arizona Regional Multiple Listing Service (ARMLS)
MLS Number: 6830221
APN: 217-50-426
- 9869 E Davenport Dr Unit 70
- 9672 E Davenport Dr
- 9739 E Pershing Ave
- 9837 E Pershing Ave
- 13375 N 96th Place
- 13390 N 95th Way
- 13244 N 96th Place
- 13355 N 100th Place
- 9573 E Dreyfus Place
- 13616 N 102nd Place
- 13968 N 96th St
- 9706 E Sheena Dr
- 9550 E Thunderbird Rd Unit 149
- 9550 E Thunderbird Rd Unit 141
- 9550 E Thunderbird Rd Unit 259
- 9550 E Thunderbird Rd Unit 155
- 9550 E Thunderbird Rd Unit 161
- 10102 E Dreyfus Ave
- 13383 N 101st Way
- 13482 N 102nd Place
