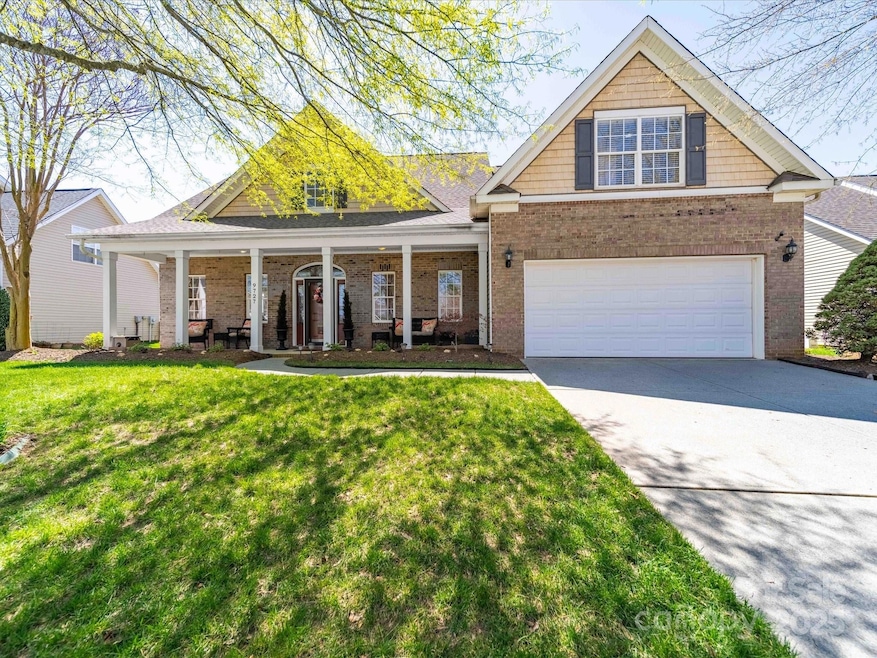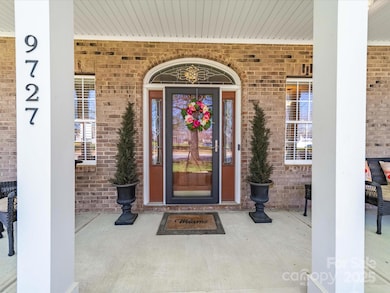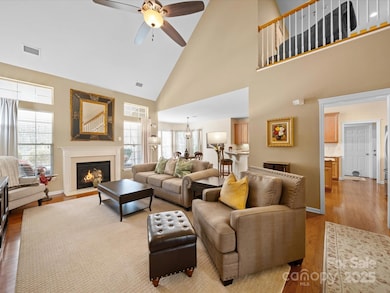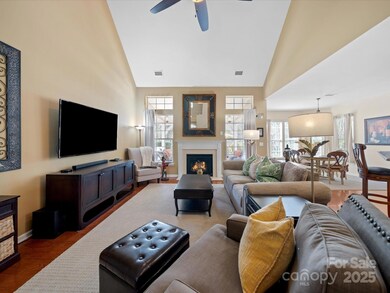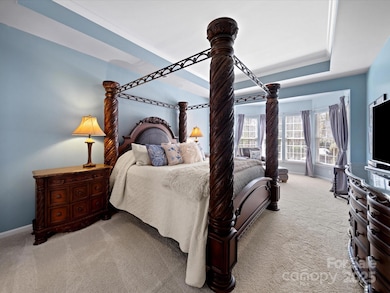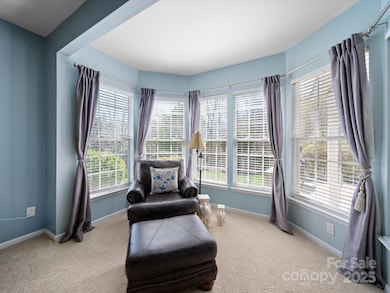
9727 Glenburn Ln Charlotte, NC 28278
Dixie-Berryhill NeighborhoodEstimated payment $3,267/month
Highlights
- Fitness Center
- Wood Flooring
- Tennis Courts
- Clubhouse
- Community Pool
- Covered patio or porch
About This Home
Thoughtfully crafted & filled with so many features this NNE facing home is filled with natural light. The main floor boasts a split floor plan w/ elegant wood floors, a 2-story great room w/ a gas fireplace, & a gourmet kitchen w/ ample counter space, granite countertops, gas range, & a sunlit breakfast bay. The primary suite offers a morning lit sitting bay, ensuite bath with garden tub, & custom closet. Additionally a guest suite on the main level offers flexibility for visitors or generational living. Upstairs, a large loft, three bedrooms & 3rd bath welcome you. The 5th bedroom, currently a gym, & the loft both feature wood floors. Outside in the fenced backyard, enjoy a covered patio, al fresco dining area overlooking custom lush landscaping. Residents enjoy a pool, fitness center, clubhouse, tennis & volleyball courts, & walking trails.
Additional perks: 2020 roof, whole house water filtration, utility sink, 6-zone irrigation, storage shed & much more.
Listing Agent
COMPASS Brokerage Email: stephanie@myHartmanLiving.com License #322119

Home Details
Home Type
- Single Family
Est. Annual Taxes
- $3,298
Year Built
- Built in 2006
Lot Details
- Back Yard Fenced
- Level Lot
- Irrigation
- Property is zoned MX-1
HOA Fees
- $67 Monthly HOA Fees
Parking
- 2 Car Attached Garage
- Garage Door Opener
- 2 Open Parking Spaces
Home Design
- Brick Exterior Construction
- Slab Foundation
- Vinyl Siding
Interior Spaces
- 2-Story Property
- Wired For Data
- Great Room with Fireplace
Kitchen
- Gas Range
- Microwave
- Dishwasher
- Disposal
Flooring
- Wood
- Tile
Bedrooms and Bathrooms
- 3 Full Bathrooms
Laundry
- Laundry Room
- Washer Hookup
Outdoor Features
- Covered patio or porch
Schools
- Berewick Elementary School
- Kennedy Middle School
- Olympic High School
Utilities
- Central Air
- Air Filtration System
- Heating System Uses Natural Gas
- Gas Water Heater
- Cable TV Available
Listing and Financial Details
- Assessor Parcel Number 199-253-05
Community Details
Overview
- William Douglas Management Association, Phone Number (704) 347-8900
- Berewick Subdivision
- Mandatory home owners association
Amenities
- Clubhouse
Recreation
- Tennis Courts
- Sport Court
- Indoor Game Court
- Community Playground
- Fitness Center
- Community Pool
- Trails
Map
Home Values in the Area
Average Home Value in this Area
Tax History
| Year | Tax Paid | Tax Assessment Tax Assessment Total Assessment is a certain percentage of the fair market value that is determined by local assessors to be the total taxable value of land and additions on the property. | Land | Improvement |
|---|---|---|---|---|
| 2023 | $3,298 | $430,700 | $95,000 | $335,700 |
| 2022 | $2,953 | $293,000 | $65,000 | $228,000 |
| 2021 | $2,942 | $293,000 | $65,000 | $228,000 |
| 2020 | $2,894 | $288,800 | $65,000 | $223,800 |
| 2019 | $2,878 | $288,800 | $65,000 | $223,800 |
| 2018 | $2,939 | $218,400 | $57,000 | $161,400 |
| 2017 | $2,890 | $218,400 | $57,000 | $161,400 |
| 2016 | $2,880 | $218,400 | $57,000 | $161,400 |
| 2015 | $2,869 | $218,400 | $57,000 | $161,400 |
| 2014 | $2,867 | $218,400 | $57,000 | $161,400 |
Property History
| Date | Event | Price | Change | Sq Ft Price |
|---|---|---|---|---|
| 04/05/2025 04/05/25 | For Sale | $525,000 | -- | $176 / Sq Ft |
Deed History
| Date | Type | Sale Price | Title Company |
|---|---|---|---|
| Warranty Deed | $285,000 | None Available | |
| Warranty Deed | $247,500 | None Available | |
| Warranty Deed | $267,500 | Lawyers Title Ins |
Mortgage History
| Date | Status | Loan Amount | Loan Type |
|---|---|---|---|
| Open | $228,000 | New Conventional | |
| Previous Owner | $198,000 | New Conventional | |
| Previous Owner | $211,305 | New Conventional | |
| Previous Owner | $41,000 | Credit Line Revolving | |
| Previous Owner | $213,900 | Fannie Mae Freddie Mac |
Similar Homes in the area
Source: Canopy MLS (Canopy Realtor® Association)
MLS Number: 4240840
APN: 199-253-05
- 9510 Birkwood Ct
- 9760 Springholm Dr
- 7108 Kinley Commons Ln
- 9551 Glenburn Ln
- 9618 Springholm Dr
- 7333 Dulnian Way
- 6842 Berewick Commons Pkwy
- 7441 Hamilton Bridge Rd
- 7234 Kinley Commons Ln
- 10728 Bere Island Dr
- 5832 Kirkwynd Commons Dr
- 9320 Glenburn Ln Unit 81
- 10123 Barrands Ln
- 5722 Kirkwynd Commons Dr
- 5860 Clan MacLaine Dr
- 10223 Kelso Ct
- 5716 Langwell Ln
- 9013 Gailes Dr
- 8714 Brideswell Ln
- 10241 Barrands Ln
