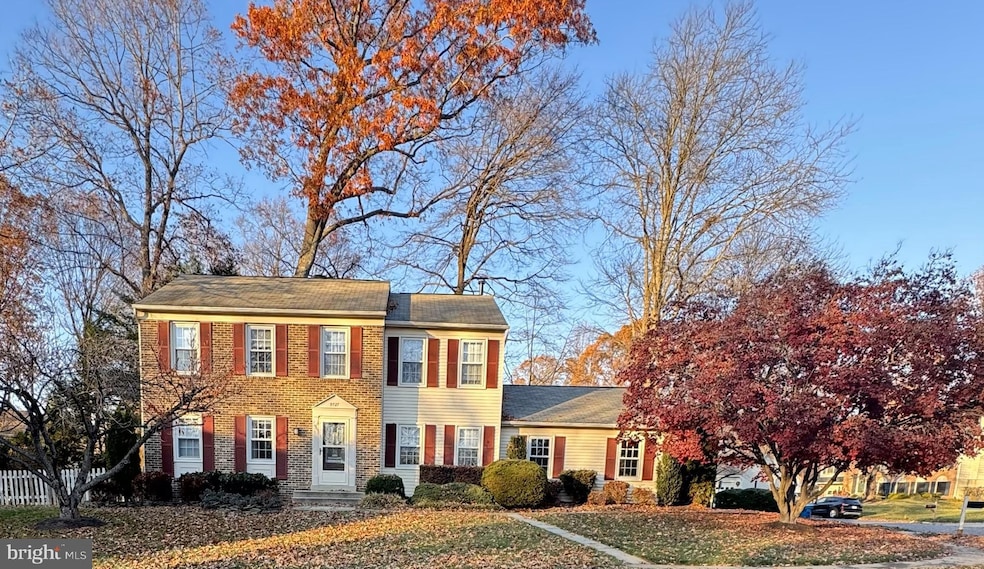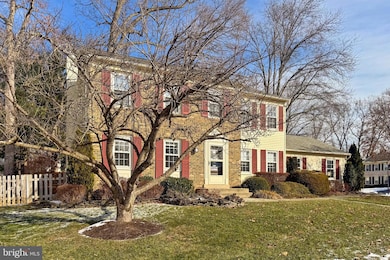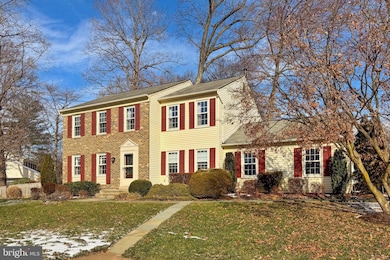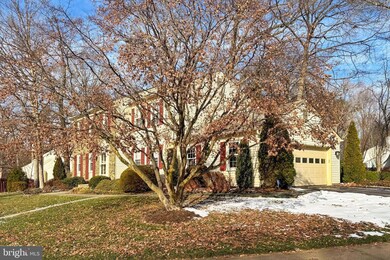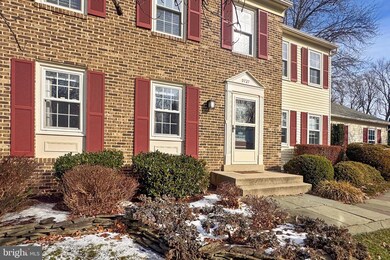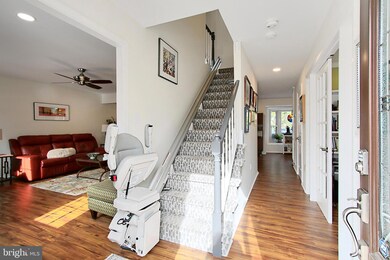
9727 Loch Linden Ct Fairfax, VA 22032
Kings Park West NeighborhoodHighlights
- Eat-In Gourmet Kitchen
- View of Trees or Woods
- Colonial Architecture
- Laurel Ridge Elementary School Rated A-
- Open Floorplan
- Deck
About This Home
As of March 2025Modern and Fresh -- you're going to love this one. Home was renovated in 2021 including a fully new kitchen and baths and much more. Large screened porch with 2 decks was added in 2023. Fully fenced backyard. Located on a quiet cul de sac, this sun filled home will delight your senses with its clever and well-thought-out updates including touch faucets. Main level laundry, top-of-the-line vinyl flooring throughout, recessed lighting, and remote fans in every room. HVAC system has whole house humidifier.
Large space with French doors on main level can be used as a home office or formal dining room. Two-car garage. Huge Rec room and loads of storage in the basement along with a new full bath and bonus room to use as a home gym, craft room, or use your imagination! In the highly-sought-after Robinson school district. Chair lift and fridge in kitchen do not convey. Fridge in basement does convey. Located very close to GMU and Northern VA Community College. Easy access to 495 and 66. Very close to shopping and restaurants. OFFER DEADLINE - Feb 4th (Tuesday) 9:00 PM
Home Details
Home Type
- Single Family
Est. Annual Taxes
- $9,880
Year Built
- Built in 1984 | Remodeled in 2021
Lot Details
- 0.27 Acre Lot
- Cul-De-Sac
- Partially Fenced Property
- Landscaped
- No Through Street
- Corner Lot
- Level Lot
- Wooded Lot
- Backs to Trees or Woods
- Back and Side Yard
- Property is in excellent condition
- Property is zoned 131
HOA Fees
- $7 Monthly HOA Fees
Parking
- 2 Car Direct Access Garage
- 2 Driveway Spaces
- Parking Storage or Cabinetry
- Side Facing Garage
Home Design
- Colonial Architecture
- Brick Exterior Construction
- Block Foundation
- Composition Roof
- Vinyl Siding
Interior Spaces
- Property has 3 Levels
- Open Floorplan
- Ceiling Fan
- Recessed Lighting
- Wood Burning Fireplace
- Fireplace Mantel
- Double Pane Windows
- Window Treatments
- Window Screens
- Insulated Doors
- Family Room Off Kitchen
- Living Room
- Formal Dining Room
- Den
- Recreation Room
- Hobby Room
- Views of Woods
Kitchen
- Eat-In Gourmet Kitchen
- Breakfast Area or Nook
- Gas Oven or Range
- Self-Cleaning Oven
- Built-In Microwave
- ENERGY STAR Qualified Refrigerator
- Ice Maker
- ENERGY STAR Qualified Dishwasher
- Stainless Steel Appliances
- Upgraded Countertops
- Disposal
Flooring
- Wood
- Carpet
- Ceramic Tile
- Luxury Vinyl Plank Tile
Bedrooms and Bathrooms
- 3 Bedrooms
- En-Suite Primary Bedroom
- En-Suite Bathroom
- Walk-in Shower
Laundry
- Laundry Room
- Laundry on main level
- Dryer
- Washer
Improved Basement
- Heated Basement
- Basement Fills Entire Space Under The House
- Connecting Stairway
- Interior Basement Entry
Home Security
- Storm Windows
- Fire and Smoke Detector
Accessible Home Design
- Roll-in Shower
- Grab Bars
- Mobility Improvements
- Receding Pocket Doors
- Doors are 32 inches wide or more
Outdoor Features
- Deck
- Enclosed patio or porch
- Exterior Lighting
Location
- Suburban Location
Schools
- Laurel Ridge Elementary School
- Robinson Secondary Middle School
- Robinson Secondary High School
Utilities
- Central Heating and Cooling System
- Natural Gas Water Heater
Listing and Financial Details
- Tax Lot 147
- Assessor Parcel Number 0691 09 0147
Community Details
Overview
- Association fees include common area maintenance
- Briarwood HOA
- Briarwood Subdivision
Recreation
- Community Playground
Map
Home Values in the Area
Average Home Value in this Area
Property History
| Date | Event | Price | Change | Sq Ft Price |
|---|---|---|---|---|
| 03/07/2025 03/07/25 | Sold | $998,888 | 0.0% | $345 / Sq Ft |
| 02/05/2025 02/05/25 | Pending | -- | -- | -- |
| 01/29/2025 01/29/25 | For Sale | $998,888 | 0.0% | $345 / Sq Ft |
| 01/24/2025 01/24/25 | Price Changed | $998,888 | +32.7% | $345 / Sq Ft |
| 12/02/2020 12/02/20 | Sold | $752,550 | +3.8% | $307 / Sq Ft |
| 10/21/2020 10/21/20 | Pending | -- | -- | -- |
| 10/09/2020 10/09/20 | For Sale | $725,000 | -- | $295 / Sq Ft |
Tax History
| Year | Tax Paid | Tax Assessment Tax Assessment Total Assessment is a certain percentage of the fair market value that is determined by local assessors to be the total taxable value of land and additions on the property. | Land | Improvement |
|---|---|---|---|---|
| 2024 | $9,880 | $852,810 | $301,000 | $551,810 |
| 2023 | $9,704 | $859,920 | $301,000 | $558,920 |
| 2022 | $9,198 | $804,400 | $286,000 | $518,400 |
| 2021 | $8,223 | $700,720 | $251,000 | $449,720 |
| 2020 | $7,450 | $629,490 | $236,000 | $393,490 |
| 2019 | $7,186 | $607,220 | $236,000 | $371,220 |
| 2018 | $6,858 | $596,340 | $236,000 | $360,340 |
| 2017 | $6,691 | $576,340 | $216,000 | $360,340 |
| 2016 | $6,677 | $576,340 | $216,000 | $360,340 |
| 2015 | $6,218 | $557,210 | $206,000 | $351,210 |
| 2014 | -- | $557,210 | $206,000 | $351,210 |
Mortgage History
| Date | Status | Loan Amount | Loan Type |
|---|---|---|---|
| Open | $898,888 | VA | |
| Closed | $898,888 | VA | |
| Previous Owner | $502,000 | New Conventional | |
| Previous Owner | $100,000 | Credit Line Revolving | |
| Previous Owner | $563,800 | New Conventional | |
| Previous Owner | $613,800 | New Conventional | |
| Previous Owner | $547,800 | New Conventional |
Deed History
| Date | Type | Sale Price | Title Company |
|---|---|---|---|
| Deed | $998,888 | Title Resources Guaranty | |
| Deed | $998,888 | Title Resources Guaranty | |
| Deed | $752,550 | First American Title Ins Co | |
| Interfamily Deed Transfer | -- | Accommodation | |
| Interfamily Deed Transfer | -- | Accommodation | |
| Interfamily Deed Transfer | -- | None Available | |
| Deed | -- | -- | |
| Warranty Deed | $684,800 | -- |
Similar Homes in Fairfax, VA
Source: Bright MLS
MLS Number: VAFX2214062
APN: 0691-09-0147
- 5074 Dequincey Dr
- 5014 Dequincey Dr
- 4915 Wycliff Ln
- 4987 Dequincey Dr
- 4773 Farndon Ct
- 5010 Gainsborough Dr
- 4906 Mcfarland Dr
- 4647 Luxberry Dr
- 5255 Pumphrey Dr
- 4648 Luxberry Dr
- 4601 Luxberry Dr
- 5310 Orchardson Ct
- 4610 Gramlee Cir
- 4732 Forestdale Dr
- 5116 Thackery Ct
- 5212 Gainsborough Dr
- 5214 Gainsborough Dr
- 10288 Friendship Ct
- 5212 Noyes Ct
- 10271 Braddock Rd
