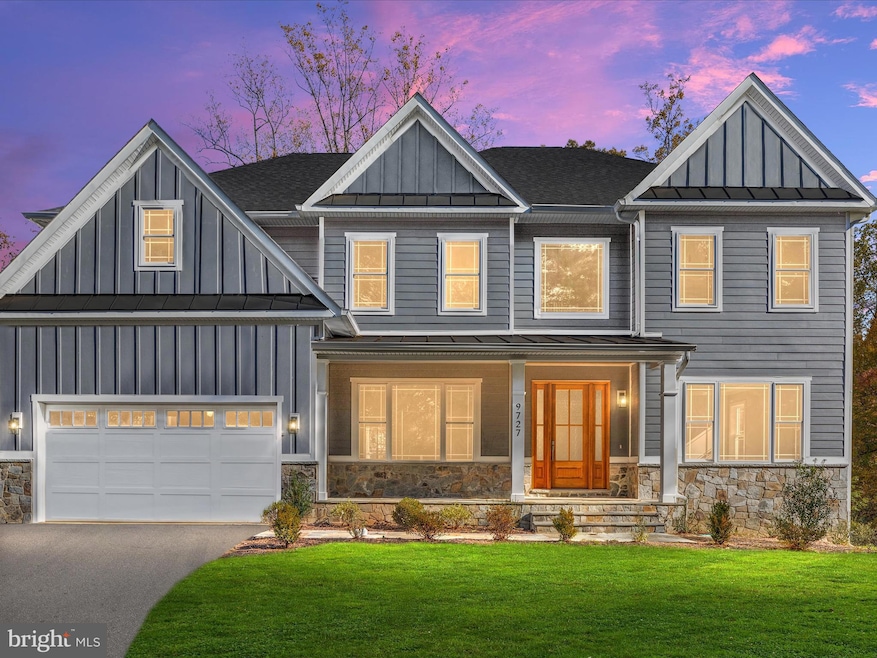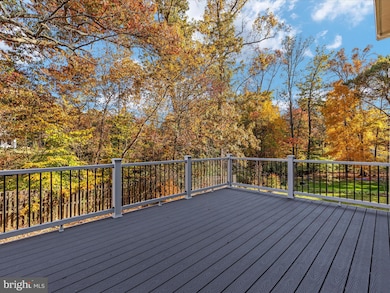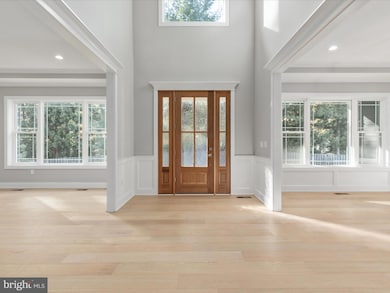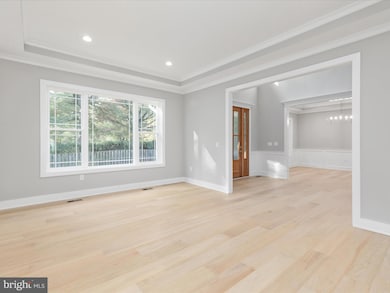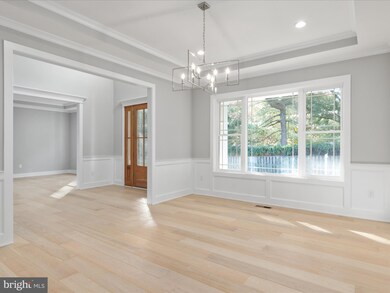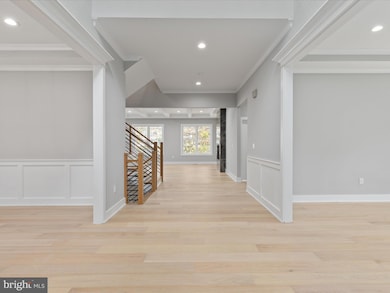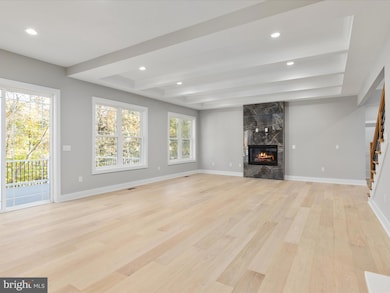
9727 Maury Rd Fairfax, VA 22032
Kings Park West NeighborhoodHighlights
- Home Theater
- New Construction
- Craftsman Architecture
- Laurel Ridge Elementary School Rated A-
- Open Floorplan
- Deck
About This Home
As of February 2025NEW CONSTRUCTION ready for delivery. **Amazing GEM of a location in Fairfax County** Gorgeous Hardie Plank and Stone home on .48 acre lot with covered Front Porch plus Rear Deck with stairs to yard. 5800+ sq ft of living space on three levels including walk out basement. Kitchen and all bathrooms individualized by custom tile work. Impressive entry foyer / high, tray, and coffered ceilings / custom trim work / light color flooring on all levels / contemporary horizontal railing on staircases / contemporary light fixtures / ceiling fan. Great flow of open space through main level with gourmet island kitchen, family room warmed by gas fireplace, living/flex, and dining areas, main level office/playroom/bedroom, full bath, drop zone with built ins next to garage entry. Kitchen includes deep ceramic farm sink, walk-in pantry, butlers pantry, oversized island with room for seating, and Stainless appliances featuring 6 burner gas range, range hood, double oven with microwave, 48" refrigerator, custom cabinetry to ceiling. Owner's suite with Sitting Room flows to Bath with soaker tub plus oversized shower and three walk in closets. Four total Bedrooms on upper level all with en-suite Baths. Walk out Lower Level hosts full size windows, Recreation Room with Wet Bar, Media Center, Exercise Room, Bedroom with full Bathroom, Powder Room, and Storage Room. Upper Level Laundry Room. Attention to details and quality include Pella windows, dual zone programmable HVAC, floor to ceiling tiles in all baths, dim lighting for media center, garage door keypad and opener, 220 outlet in garage for electric vehicle charging. Natural gas for furnace, water heater, cooking, fireplace. No HOA dues. **Serene location to enjoy the beauty of all seasons just minutes to shopping, services, parks, schools including George Mason University; major road access to Beltway, airports, and Washington DC **
Home Details
Home Type
- Single Family
Est. Annual Taxes
- $11,655
Year Built
- Built in 2024 | New Construction
Lot Details
- 0.48 Acre Lot
- Property is in excellent condition
- Property is zoned 120
Parking
- 2 Car Attached Garage
- 4 Driveway Spaces
- Electric Vehicle Home Charger
- Garage Door Opener
Home Design
- Craftsman Architecture
- Stone Siding
- Concrete Perimeter Foundation
- HardiePlank Type
Interior Spaces
- Property has 3 Levels
- Open Floorplan
- Wet Bar
- Built-In Features
- Chair Railings
- Crown Molding
- Wainscoting
- Tray Ceiling
- Vaulted Ceiling
- Ceiling Fan
- Recessed Lighting
- Gas Fireplace
- ENERGY STAR Qualified Windows
- Sliding Doors
- Mud Room
- Entrance Foyer
- Family Room Off Kitchen
- Living Room
- Dining Room
- Home Theater
- Recreation Room
- Utility Room
- Home Gym
- Wood Flooring
Kitchen
- Breakfast Area or Nook
- Butlers Pantry
- Built-In Oven
- Gas Oven or Range
- Six Burner Stove
- Range Hood
- Built-In Microwave
- Ice Maker
- Dishwasher
- Stainless Steel Appliances
- Kitchen Island
- Upgraded Countertops
- Disposal
Bedrooms and Bathrooms
- En-Suite Primary Bedroom
- En-Suite Bathroom
- Walk-In Closet
- Soaking Tub
Laundry
- Laundry Room
- Laundry on upper level
Finished Basement
- Walk-Out Basement
- Exterior Basement Entry
- Basement with some natural light
Outdoor Features
- Deck
- Porch
Schools
- Laurel Ridge Elementary School
- Robinson Secondary Middle School
- Robinson Secondary High School
Utilities
- Forced Air Zoned Heating and Cooling System
- Vented Exhaust Fan
- Programmable Thermostat
- Underground Utilities
- Natural Gas Water Heater
Community Details
- No Home Owners Association
- Built by Bery Homes
- Vertain Park Subdivision
Listing and Financial Details
- Tax Lot 8B
- Assessor Parcel Number 0693 02 0008B
Map
Home Values in the Area
Average Home Value in this Area
Property History
| Date | Event | Price | Change | Sq Ft Price |
|---|---|---|---|---|
| 02/07/2025 02/07/25 | Sold | $1,831,500 | -1.0% | $316 / Sq Ft |
| 11/01/2024 11/01/24 | For Sale | $1,850,000 | -- | $320 / Sq Ft |
Tax History
| Year | Tax Paid | Tax Assessment Tax Assessment Total Assessment is a certain percentage of the fair market value that is determined by local assessors to be the total taxable value of land and additions on the property. | Land | Improvement |
|---|---|---|---|---|
| 2024 | $11,655 | $1,006,000 | $306,000 | $700,000 |
| 2023 | $7,967 | $706,000 | $306,000 | $400,000 |
| 2022 | $10,739 | $939,140 | $291,000 | $648,140 |
| 2021 | $9,760 | $831,730 | $256,000 | $575,730 |
| 2020 | $9,453 | $798,760 | $241,000 | $557,760 |
| 2019 | $9,080 | $767,190 | $241,000 | $526,190 |
| 2018 | $8,671 | $754,000 | $241,000 | $513,000 |
| 2017 | $8,522 | $734,000 | $221,000 | $513,000 |
| 2016 | $8,503 | $734,000 | $221,000 | $513,000 |
| 2015 | $8,086 | $724,530 | $211,000 | $513,530 |
| 2014 | $8,068 | $724,530 | $211,000 | $513,530 |
Mortgage History
| Date | Status | Loan Amount | Loan Type |
|---|---|---|---|
| Open | $1,465,200 | New Conventional | |
| Closed | $1,465,200 | New Conventional |
Deed History
| Date | Type | Sale Price | Title Company |
|---|---|---|---|
| Deed | $1,831,500 | Stewart Title | |
| Deed | -- | None Listed On Document | |
| Gift Deed | -- | None Listed On Document |
Similar Homes in Fairfax, VA
Source: Bright MLS
MLS Number: VAFX2207204
APN: 0693-02-0008B
- 5014 Dequincey Dr
- 5074 Dequincey Dr
- 4987 Dequincey Dr
- 4906 Mcfarland Dr
- 5116 Thackery Ct
- 5025 Head Ct
- 5212 Noyes Ct
- 4915 Wycliff Ln
- 5310 Orchardson Ct
- 4610 Gramlee Cir
- 5010 Gainsborough Dr
- 4951 Tibbitt Ln
- 4773 Farndon Ct
- 5212 Gainsborough Dr
- 5319 Stonington Dr
- 5214 Gainsborough Dr
- 9800 Flintridge Ct
- 5322 Stonington Dr
- 4811 Olley Ln
- 5347 Gainsborough Dr
