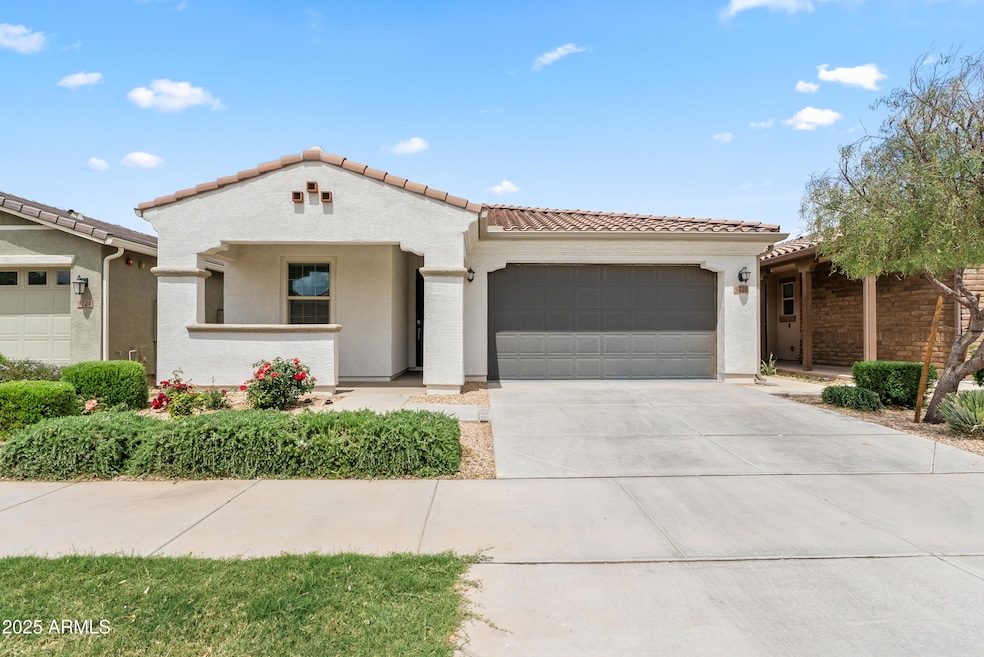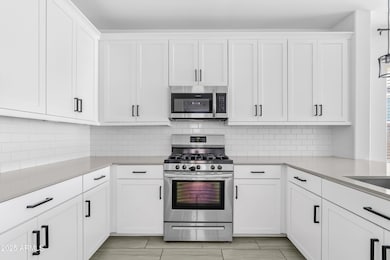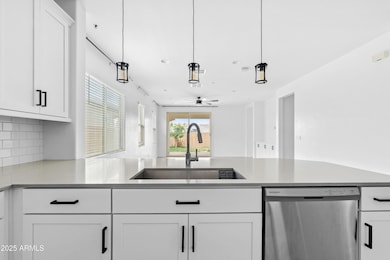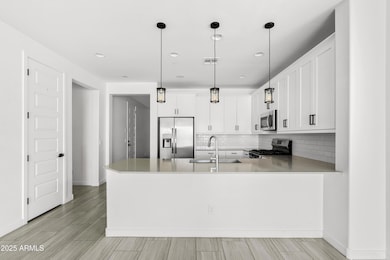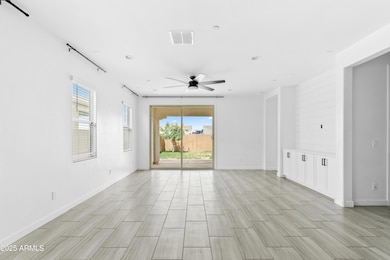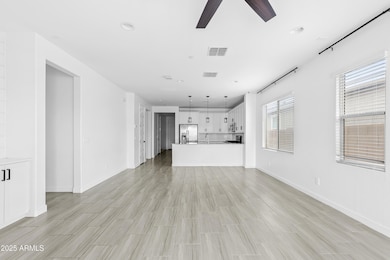
Estimated payment $3,644/month
Highlights
- Fitness Center
- Clubhouse
- Heated Community Pool
- Silver Valley Elementary Rated A-
- Granite Countertops
- Dual Vanity Sinks in Primary Bathroom
About This Home
Step into this stunning 4-bedroom, 3-bathroom home with a 2-car garage, located in the highly desirable, resort-style Cadence neighborhood. Designed with an open-concept layout, the home features upgraded tile flooring, elegant quartz countertops, stainless steel appliances, custom lighting, and generously sized bedrooms with spacious closets.
The backyard is an entertainer's dream, offering a covered patio and no rear neighbors for added privacy and tranquility.
Enjoy exclusive access to all the top-tier amenities Cadence has to offer, including a sparkling community pool, multiple parks, a modern community center, fitness center, office spaces, and a calendar full of exciting planned events. This home truly combines luxury, comfort, and convenience in one perfect package!
Home Details
Home Type
- Single Family
Est. Annual Taxes
- $2,777
Year Built
- Built in 2020
Lot Details
- 5,375 Sq Ft Lot
- Desert faces the front of the property
- Block Wall Fence
- Backyard Sprinklers
- Grass Covered Lot
HOA Fees
- $209 Monthly HOA Fees
Parking
- 2 Car Garage
Home Design
- Wood Frame Construction
- Tile Roof
- Stucco
Interior Spaces
- 1,960 Sq Ft Home
- 1-Story Property
- Ceiling Fan
- Washer and Dryer Hookup
Kitchen
- Built-In Microwave
- Granite Countertops
Flooring
- Carpet
- Tile
Bedrooms and Bathrooms
- 4 Bedrooms
- 3 Bathrooms
- Dual Vanity Sinks in Primary Bathroom
Schools
- Silver Valley Elementary School
- Eastmark High Middle School
- Eastmark High School
Utilities
- Cooling Available
- Heating System Uses Natural Gas
- Water Softener
Listing and Financial Details
- Tax Lot 42
- Assessor Parcel Number 312-18-551
Community Details
Overview
- Association fees include ground maintenance, street maintenance
- Ccrm Association, Phone Number (480) 758-4045
- Built by Lennar
- Cadence At Gateway Phase 2 Parcel L Subdivision
Amenities
- Clubhouse
- Recreation Room
Recreation
- Community Playground
- Fitness Center
- Heated Community Pool
- Community Spa
- Bike Trail
Map
Home Values in the Area
Average Home Value in this Area
Tax History
| Year | Tax Paid | Tax Assessment Tax Assessment Total Assessment is a certain percentage of the fair market value that is determined by local assessors to be the total taxable value of land and additions on the property. | Land | Improvement |
|---|---|---|---|---|
| 2025 | $2,777 | $24,049 | -- | -- |
| 2024 | $2,911 | $22,903 | -- | -- |
| 2023 | $2,911 | $35,080 | $7,010 | $28,070 |
| 2022 | $3,051 | $30,550 | $6,110 | $24,440 |
| 2021 | $518 | $3,180 | $3,180 | $0 |
| 2020 | $784 | $5,992 | $5,992 | $0 |
Property History
| Date | Event | Price | Change | Sq Ft Price |
|---|---|---|---|---|
| 04/21/2025 04/21/25 | Price Changed | $574,000 | +4.4% | $293 / Sq Ft |
| 04/21/2025 04/21/25 | For Sale | $550,000 | 0.0% | $281 / Sq Ft |
| 12/17/2023 12/17/23 | Rented | $2,650 | -3.6% | -- |
| 12/01/2023 12/01/23 | Price Changed | $2,750 | -1.8% | $1 / Sq Ft |
| 11/16/2023 11/16/23 | For Rent | $2,800 | -- | -- |
Deed History
| Date | Type | Sale Price | Title Company |
|---|---|---|---|
| Warranty Deed | $378,490 | Lennar Title Inc | |
| Warranty Deed | -- | Lennar Title Inc |
Mortgage History
| Date | Status | Loan Amount | Loan Type |
|---|---|---|---|
| Open | $359,566 | Purchase Money Mortgage |
Similar Homes in Mesa, AZ
Source: Arizona Regional Multiple Listing Service (ARMLS)
MLS Number: 6854598
APN: 312-18-551
- 9658 E Tahoe Cir
- 9643 E Twinkle Cir
- 9646 E Tahoe Cir
- 9624 E Twinkle Cir
- 9610 E Trent Ave
- 9738 E Tiburon Ave
- 9624 E Thunderbolt Ave
- 9845 E Tahoe Ave
- 9743 E Torino Ave
- 9837 E Tiburon Ave
- 5616 S Caisson Way
- 5539 S Verde
- 9914 E Tillman Ave
- 9918 E Tahoe Ave
- 5559 S Canyon Rim
- 9923 E Tahoe Ave
- 9916 E Texas Ave
- 9923 E Texas Ave
- 10013 E Trent Ave
- 5549 S Dillon
